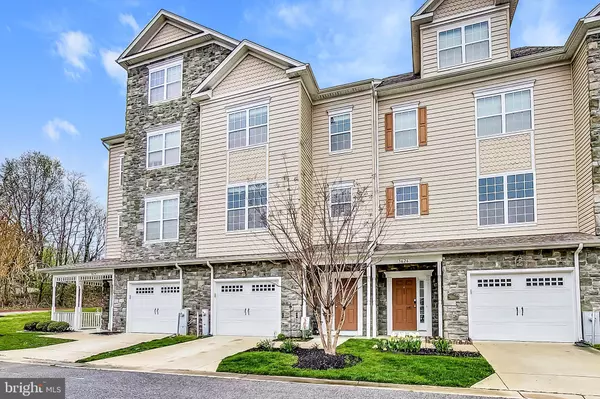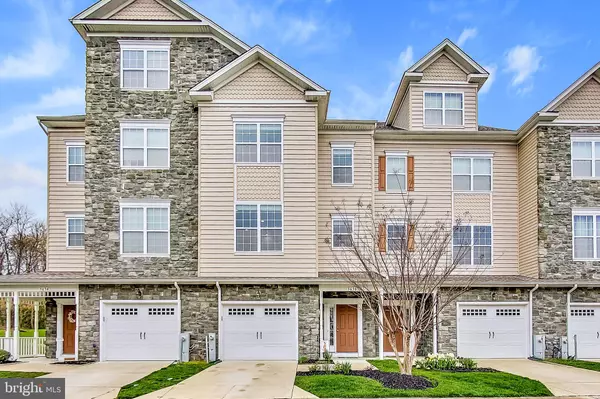$450,000
$450,000
For more information regarding the value of a property, please contact us for a free consultation.
3 Beds
4 Baths
2,244 SqFt
SOLD DATE : 05/15/2023
Key Details
Sold Price $450,000
Property Type Townhouse
Sub Type Interior Row/Townhouse
Listing Status Sold
Purchase Type For Sale
Square Footage 2,244 sqft
Price per Sqft $200
Subdivision San Francisco By The Bay
MLS Listing ID MDCA2010732
Sold Date 05/15/23
Style Colonial
Bedrooms 3
Full Baths 2
Half Baths 2
HOA Fees $83/qua
HOA Y/N Y
Abv Grd Liv Area 1,732
Originating Board BRIGHT
Year Built 2013
Annual Tax Amount $4,273
Tax Year 2023
Lot Size 1,760 Sqft
Acres 0.04
Property Description
Dreams Do Come True! Experience the Essence of the North Beach lifestyle in this 3-story Colonial Townhouse that comes with free beach access. Your new home is nestled in a desirable location, and it's Just a short walk or a quick bike ride to the water.
This 3-bedroom, 2-full bath, and 2-half bath beauty has an attractive and spacious floor plan that has been Freshly Painted from top to bottom.
Bring your imagination to the entry level. It's perfectly suited to meet any of your needs. It has New Luxury Vinyl Plank Flooring, and there's a half bath in this space, making the room perfect for a home office or virtual learning space. It has sliding glass doors leading to the cozy and private fenced-in backyard, lined with brick pavers, making it the perfect entertaining space.
Head up to the second level to find a second-half bathroom and the open and airy living/dining area, which is accented by distinguished hardwood flooring and has an electric fireplace as its centerpiece. Open the sliding glass doors to let in the fresh air, or head outside to relax on the trex deck with your morning coffee or evening drink. The deck is the perfect extension to the living space.
The Gourmet Kitchen and the cabinet space will not disappoint. It has large 42-inch cabinetry, a center island, and a stainless steel appliance package, and it's all complemented by striking granite countertops.
On the third level, you will find Three generously sized bedrooms and two full bathrooms. Your laundry facilities are also conveniently located on the 3rd floor.
A king bed won't crowd the Owner's Suite, which has a walk-in closet and spacious en-suite bathroom with a deep garden-style soaking tub, a separate walk-in shower, and a double vanity.
San Francisco By the Bay Townhomes provides a relaxing and friendly lifestyle with many local gems. Your New Community is just a short drive to downtown Annapolis Capital City and Shopping Havens.
The MTA Commuter Bus 820 has Service into Washington DC on weekday mornings, returning early afternoons into evenings for Commuters—Head to Chesapeake Beach Waterfront Park, where you enjoy the cool water slides. There are Kayaks and bikes and boat docks you can rent. Lots of dockside and local eateries to explore! All of this is within walking distance from your home.
You will love the local restaurants in and around the Twin Beaches of Chesapeake and North Beaches. The areas are a walker's paradise - and a biker's haven! Overlook Park and North Beach Park provide nature walks and artwork.
There is plenty of local shopping down by the boardwalk. April through October, the Farmers Market is open Every Saturday. The Art/Car shows are held on the first Friday's of every month with Music and Dancing, and they host movies on the Beach and Drive-in Movies throughout the Summer.
You can access three boardwalks, Chesapeake Beach (Bayfront), Fishing Creek, and North Beach. There is plenty of local Antique shopping as well. Many garden centers are nearby to satisfy the gardener in you—as well as lots of parks, bike paths, and trails to explore. Yes, You've Found Your New Home! Claim it Now!
Location
State MD
County Calvert
Zoning R-1
Rooms
Basement Fully Finished
Interior
Interior Features Carpet, Combination Dining/Living, Floor Plan - Open, Kitchen - Eat-In, Kitchen - Gourmet, Pantry, Soaking Tub, Stall Shower, Upgraded Countertops, Walk-in Closet(s), Wood Floors
Hot Water Electric
Heating Heat Pump(s)
Cooling Central A/C
Fireplaces Number 1
Fireplaces Type Electric
Equipment Built-In Microwave, Dishwasher, Disposal, Dryer - Electric, Dryer - Front Loading, Energy Efficient Appliances, Exhaust Fan, Range Hood, Refrigerator, Stainless Steel Appliances, Oven/Range - Electric, Washer - Front Loading
Fireplace Y
Appliance Built-In Microwave, Dishwasher, Disposal, Dryer - Electric, Dryer - Front Loading, Energy Efficient Appliances, Exhaust Fan, Range Hood, Refrigerator, Stainless Steel Appliances, Oven/Range - Electric, Washer - Front Loading
Heat Source Electric
Laundry Upper Floor
Exterior
Garage Garage - Front Entry
Garage Spaces 2.0
Fence Privacy, Vinyl
Waterfront N
Water Access N
Accessibility None
Attached Garage 1
Total Parking Spaces 2
Garage Y
Building
Story 3
Foundation Slab
Sewer Public Sewer
Water Public
Architectural Style Colonial
Level or Stories 3
Additional Building Above Grade, Below Grade
New Construction N
Schools
School District Calvert County Public Schools
Others
Senior Community No
Tax ID 0503183335
Ownership Fee Simple
SqFt Source Assessor
Acceptable Financing Cash, Conventional, FHA, VA
Listing Terms Cash, Conventional, FHA, VA
Financing Cash,Conventional,FHA,VA
Special Listing Condition Standard
Read Less Info
Want to know what your home might be worth? Contact us for a FREE valuation!

Our team is ready to help you sell your home for the highest possible price ASAP

Bought with Travell Eiland • Keller Williams Preferred Properties
GET MORE INFORMATION

Agent | License ID: 0787303
129 CHESTER AVE., MOORESTOWN, Jersey, 08057, United States







