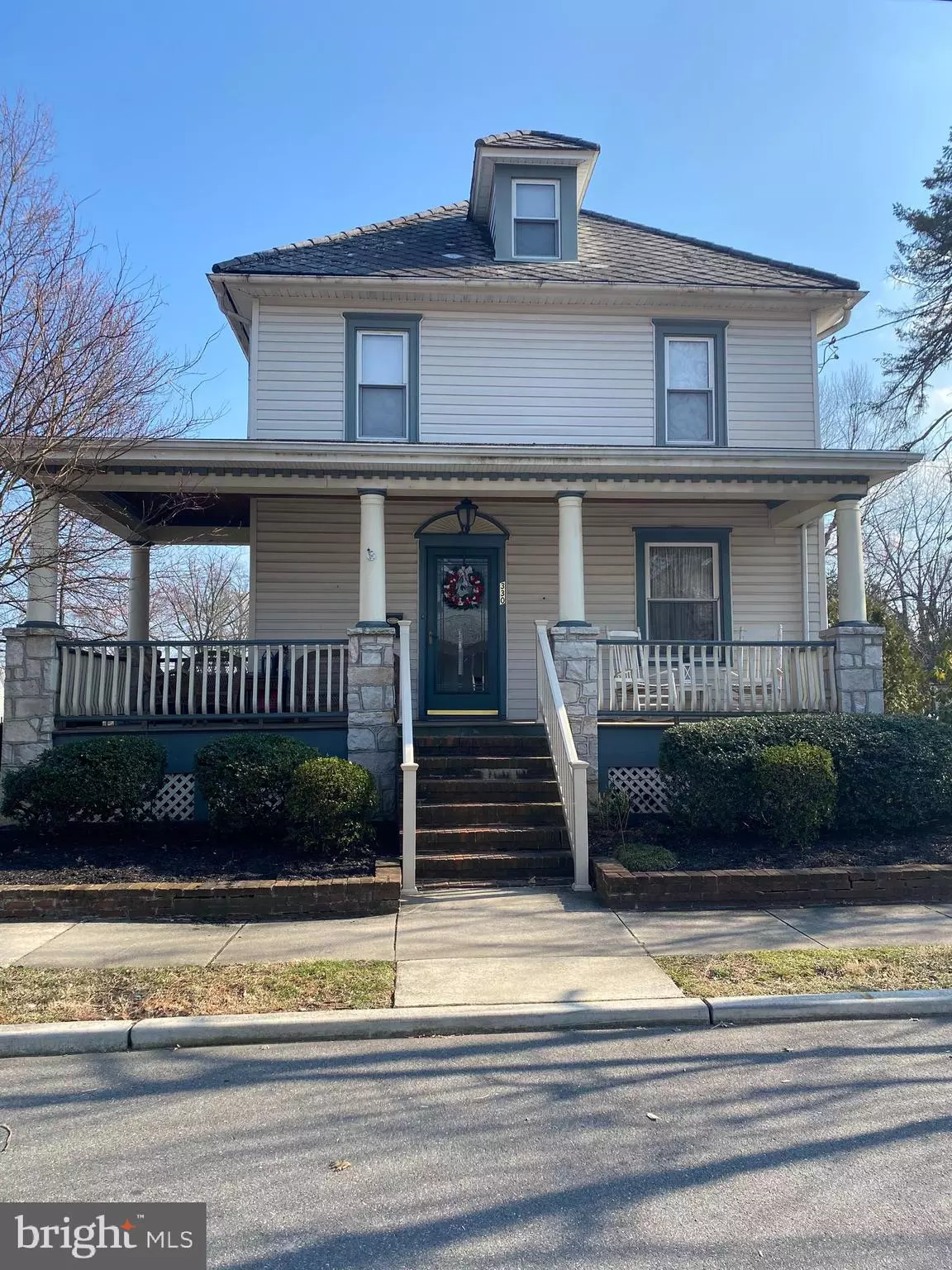$695,000
$685,000
1.5%For more information regarding the value of a property, please contact us for a free consultation.
4 Beds
3 Baths
2,036 SqFt
SOLD DATE : 05/15/2023
Key Details
Sold Price $695,000
Property Type Single Family Home
Sub Type Detached
Listing Status Sold
Purchase Type For Sale
Square Footage 2,036 sqft
Price per Sqft $341
Subdivision None Available
MLS Listing ID NJCD2043398
Sold Date 05/15/23
Style Colonial
Bedrooms 4
Full Baths 1
Half Baths 2
HOA Y/N N
Abv Grd Liv Area 2,036
Originating Board BRIGHT
Year Built 1912
Annual Tax Amount $11,652
Tax Year 2022
Lot Size 4,526 Sqft
Acres 0.1
Lot Dimensions 52.00 x 87.00
Property Description
This colonial four bedroom with one full bath and two half baths home speaks for itself. Brick steps lead to a wide wrap around porch ideal for morning coffee or nighttime glass of wine. The half glass and solid wood front door invites you to a spacious living room with thruways to the formal dining room. While this home boasts numerous updates, it maintains its charm and character including hardwood floors, dining room corner cabinet, wrap around porch, and wooden staircases. The new kitchen in 2018 showcases all the updated amenities like, stainless steel appliances, with rich contrasting granite countertop, with neural cabinets. The area also has a breakfast bar and eat in kitchen with one powder room for convenience. The dining room has the colonial charm with corner built in cabinets and Harwood floors.
Breeze back through and up to the second floor and notice the charm of the wooden staircase. Here you will find three bedrooms each fully carpeted and ceiling fans and ample closets. In the hallway you will also see a cheerful full bath with glass shower enclosure and tiled walls and flooring and a full bathtub. The next upper level has the master bedroom with carpeting and room for a king size bed, ample closet space and a half bath.
The basement is fully furnished with carpeting and is being used as a family room/playroom. The laundry room is also located in the basement.
When making your way outside, the property offers a large brick patio which is ideal for children to play. and or grilling.
There is a detached garage for additional uses. Plus, two parking spaces in the driveway.
A quick and easy stroll to baseball fields, downtown Haddonfield. This home has the location and the charm and accessibility one could wish.
Location
State NJ
County Camden
Area Haddonfield Boro (20417)
Zoning RESIDENTIAL
Rooms
Other Rooms Living Room, Dining Room, Kitchen, Family Room, Laundry, Bathroom 2, Bathroom 3
Basement Full, Fully Finished, Interior Access
Interior
Interior Features Breakfast Area, Carpet, Ceiling Fan(s), Wood Floors
Hot Water Natural Gas
Heating Forced Air
Cooling Central A/C
Flooring Carpet, Hardwood
Equipment Dishwasher, Disposal, Dryer, Energy Efficient Appliances, Icemaker, Microwave, Oven - Self Cleaning, Refrigerator, Washer, Water Heater, Built-In Range, Built-In Microwave
Furnishings No
Fireplace N
Appliance Dishwasher, Disposal, Dryer, Energy Efficient Appliances, Icemaker, Microwave, Oven - Self Cleaning, Refrigerator, Washer, Water Heater, Built-In Range, Built-In Microwave
Heat Source Natural Gas
Exterior
Exterior Feature Brick, Patio(s), Porch(es), Wrap Around
Parking Features Garage - Front Entry, Additional Storage Area
Garage Spaces 3.0
Fence Aluminum
Utilities Available Above Ground, Cable TV, Cable TV Available, Electric Available, Natural Gas Available, Phone Available, Sewer Available, Water Available
Water Access N
Roof Type Asbestos Shingle
Accessibility Level Entry - Main
Porch Brick, Patio(s), Porch(es), Wrap Around
Road Frontage Boro/Township
Total Parking Spaces 3
Garage Y
Building
Story 3
Foundation Block, Crawl Space
Sewer Public Sewer
Water Public
Architectural Style Colonial
Level or Stories 3
Additional Building Above Grade, Below Grade
New Construction N
Schools
Middle Schools Haddonfield
High Schools Haddonfield Memorial H.S.
School District Haddonfield Borough Public Schools
Others
Senior Community No
Tax ID 17-00029-00007 01
Ownership Fee Simple
SqFt Source Assessor
Acceptable Financing Cash, Conventional
Horse Property N
Listing Terms Cash, Conventional
Financing Cash,Conventional
Special Listing Condition Standard
Read Less Info
Want to know what your home might be worth? Contact us for a FREE valuation!

Our team is ready to help you sell your home for the highest possible price ASAP

Bought with Jennifer Somogy • EXP Realty, LLC
GET MORE INFORMATION

Agent | License ID: 0787303
129 CHESTER AVE., MOORESTOWN, Jersey, 08057, United States







