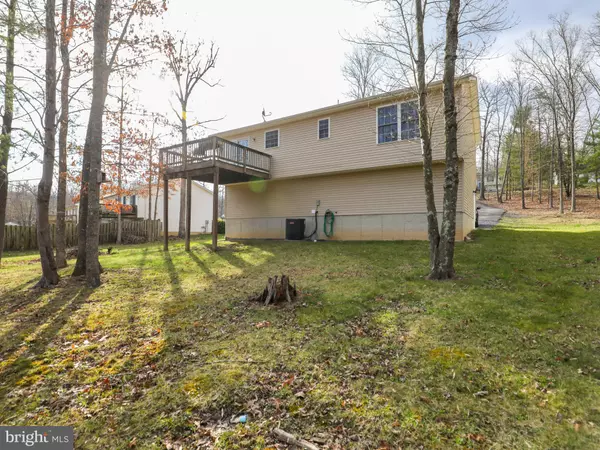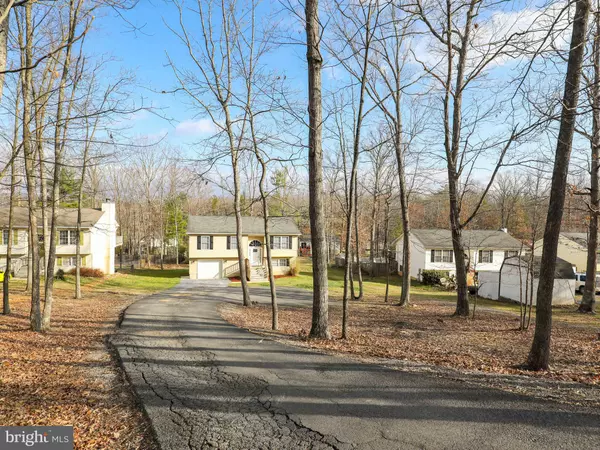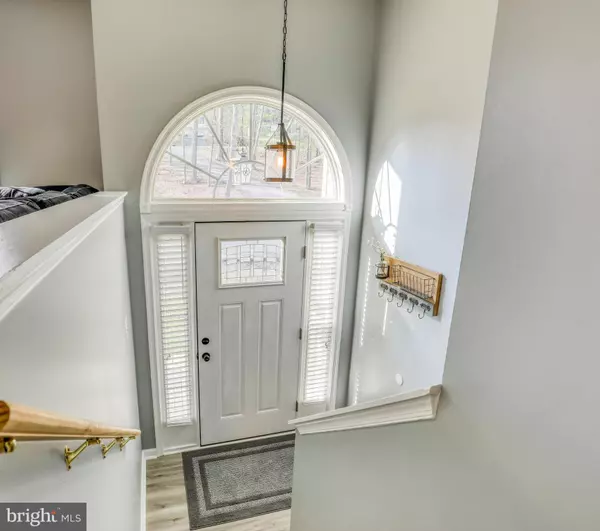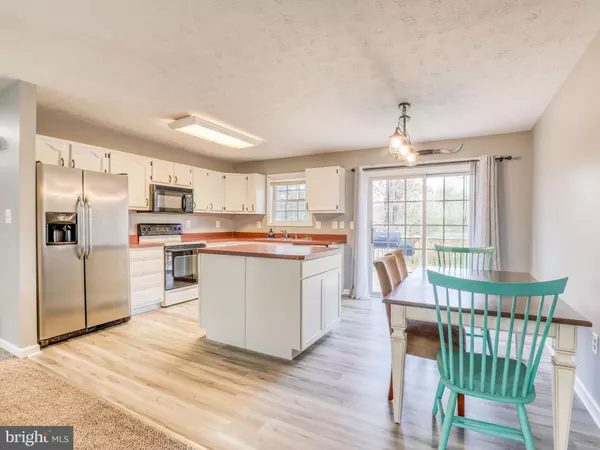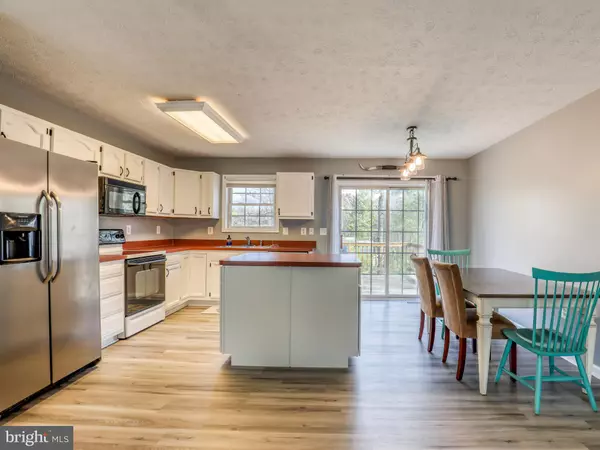$235,000
$240,000
2.1%For more information regarding the value of a property, please contact us for a free consultation.
3 Beds
2 Baths
1,732 SqFt
SOLD DATE : 05/16/2023
Key Details
Sold Price $235,000
Property Type Single Family Home
Sub Type Detached
Listing Status Sold
Purchase Type For Sale
Square Footage 1,732 sqft
Price per Sqft $135
Subdivision Warden Acres
MLS Listing ID WVHD2001400
Sold Date 05/16/23
Style Split Level
Bedrooms 3
Full Baths 2
HOA Fees $2/ann
HOA Y/N Y
Abv Grd Liv Area 1,108
Originating Board BRIGHT
Year Built 2005
Annual Tax Amount $1,287
Tax Year 2022
Lot Size 0.370 Acres
Acres 0.37
Property Description
Beautifully refreshed split foyer with 3 bedrooms, 2 full bathrooms and a large finished bonus room in the sunlit ground floor. It could be a family room, an office or another bedroom! Recently painted, with new flooring and light fixtures, this home has been thoughtfully rejuvenated. A rear deck outside the dining area makes for great entertainment space, or a quiet perch amongst the treetops. A great place to start, or a retreat in a country neighborhood, come see for yourself and enjoy everything that Wardensville has to offer. Located just thirty minutes from Winchester, there are many outdoor activities within a short drive including Lost River State Park, Warden Lake, George Washington & Jefferson National Forest, Lost River State Park, Seneca Rocks, Dolly Sods Wilderness, Smoke Hole Canyon, and many more. Come live near where you play!
Location
State WV
County Hardy
Zoning 101
Rooms
Other Rooms Dining Room, Primary Bedroom, Bedroom 2, Bedroom 3, Kitchen, Family Room, Foyer, Laundry, Bathroom 2, Bonus Room, Primary Bathroom
Basement Connecting Stairway, Partially Finished
Interior
Interior Features Carpet, Ceiling Fan(s), Combination Kitchen/Dining, Family Room Off Kitchen, Floor Plan - Traditional, Kitchen - Eat-In, Kitchen - Island, Primary Bath(s), Tub Shower, Window Treatments
Hot Water Electric
Heating Heat Pump(s)
Cooling Central A/C
Flooring Carpet, Vinyl, Luxury Vinyl Plank
Equipment Built-In Microwave, Dishwasher, Disposal, Icemaker, Refrigerator, Stove, Washer, Dryer
Appliance Built-In Microwave, Dishwasher, Disposal, Icemaker, Refrigerator, Stove, Washer, Dryer
Heat Source Electric
Laundry Dryer In Unit, Washer In Unit, Lower Floor
Exterior
Exterior Feature Deck(s)
Garage Garage - Front Entry, Garage Door Opener
Garage Spaces 9.0
Waterfront N
Water Access N
View Garden/Lawn, Trees/Woods
Roof Type Shingle
Accessibility None
Porch Deck(s)
Attached Garage 1
Total Parking Spaces 9
Garage Y
Building
Lot Description Front Yard, Landscaping, Level, No Thru Street, Partly Wooded, Rear Yard, SideYard(s), Sloping
Story 2
Foundation Brick/Mortar, Concrete Perimeter
Sewer Public Sewer
Water Public
Architectural Style Split Level
Level or Stories 2
Additional Building Above Grade, Below Grade
New Construction N
Schools
School District Hardy County Schools
Others
Senior Community No
Tax ID 01274A004100000000
Ownership Fee Simple
SqFt Source Assessor
Acceptable Financing Cash, Conventional, FHA, USDA, VA
Listing Terms Cash, Conventional, FHA, USDA, VA
Financing Cash,Conventional,FHA,USDA,VA
Special Listing Condition Standard
Read Less Info
Want to know what your home might be worth? Contact us for a FREE valuation!

Our team is ready to help you sell your home for the highest possible price ASAP

Bought with Dylan Walker-Allen Welch • Lost River Trading Post Realty
GET MORE INFORMATION

Agent | License ID: 0787303
129 CHESTER AVE., MOORESTOWN, Jersey, 08057, United States



