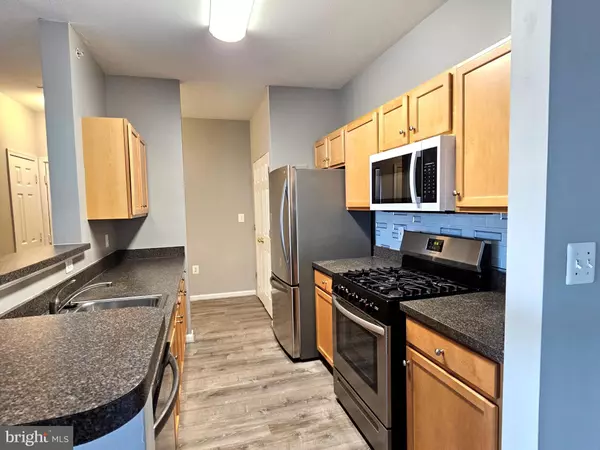$305,000
$325,000
6.2%For more information regarding the value of a property, please contact us for a free consultation.
2 Beds
1 Bath
925 SqFt
SOLD DATE : 05/19/2023
Key Details
Sold Price $305,000
Property Type Condo
Sub Type Condo/Co-op
Listing Status Sold
Purchase Type For Sale
Square Footage 925 sqft
Price per Sqft $329
Subdivision Stonegate At Faircrest
MLS Listing ID VAFX2120378
Sold Date 05/19/23
Style Contemporary
Bedrooms 2
Full Baths 1
Condo Fees $360/mo
HOA Y/N N
Abv Grd Liv Area 925
Originating Board BRIGHT
Year Built 2002
Annual Tax Amount $3,078
Tax Year 2022
Property Description
UPDATED CORNER UNIT on the 3rd Level. High ceilings, open floor plan. NEW APPLIANCES, DISHWASHER, STOVE/RANGE, REFRIGERATOR & MICROWAVE, AC unit 2015 & Water Heater 2022. in the kitchen-NEW FLOORING -2 Bedrooms, a Large Walk-in closet in Bedroom 2, One full bath, large pantry next to the kitchen. Full-Size Washer/Dryer in the unit. Large Deck with a great view from the upper level. Convenient access to your parking space and several visitor spaces for your guest's convenience. Stonegate at Faircrest is a gated community that offers an outdoor pool, Clubhouse, playground, and much more. Minutes from Fair Oaks Mall, Fairfax Corner, and Fairfax City for a variety of shopping, dining, and entertainment. Minutes from I-66, the Fairfax County Parkway, and the Vienna Metro. Just only minutes away for that easy commute. Washington, DC is 30 miles from Centreville. 20 minutes from Dulles International Airport. **The seller's offering Home Warranty up to $700.00 at the time of settlement.
Location
State VA
County Fairfax
Zoning 308
Rooms
Other Rooms Bathroom 1, Bathroom 2
Main Level Bedrooms 2
Interior
Interior Features Combination Kitchen/Dining, Pantry, Walk-in Closet(s)
Hot Water Natural Gas
Heating Forced Air
Cooling Central A/C
Flooring Hardwood, Ceramic Tile
Fireplaces Number 1
Equipment Disposal, Dryer, Icemaker, Oven/Range - Gas, Range Hood, Refrigerator, Washer
Appliance Disposal, Dryer, Icemaker, Oven/Range - Gas, Range Hood, Refrigerator, Washer
Heat Source Natural Gas
Laundry Dryer In Unit, Washer In Unit
Exterior
Exterior Feature Deck(s)
Parking On Site 1
Amenities Available Club House, Common Grounds, Exercise Room, Gated Community, Meeting Room, Party Room, Pool - Outdoor, Reserved/Assigned Parking, Tot Lots/Playground
Water Access N
Accessibility None
Porch Deck(s)
Garage N
Building
Story 3
Unit Features Garden 1 - 4 Floors
Sewer Public Sewer
Water Public
Architectural Style Contemporary
Level or Stories 3
Additional Building Above Grade, Below Grade
New Construction N
Schools
School District Fairfax County Public Schools
Others
Pets Allowed Y
HOA Fee Include Common Area Maintenance,Ext Bldg Maint,Lawn Maintenance,Management,Pool(s),Snow Removal,Security Gate,Reserve Funds,Recreation Facility,Trash
Senior Community No
Tax ID 0551 30 0394
Ownership Condominium
Security Features Security Gate
Special Listing Condition Standard
Pets Description Case by Case Basis
Read Less Info
Want to know what your home might be worth? Contact us for a FREE valuation!

Our team is ready to help you sell your home for the highest possible price ASAP

Bought with John Hong Pham Jr. • KW United
GET MORE INFORMATION

Agent | License ID: 0787303
129 CHESTER AVE., MOORESTOWN, Jersey, 08057, United States







