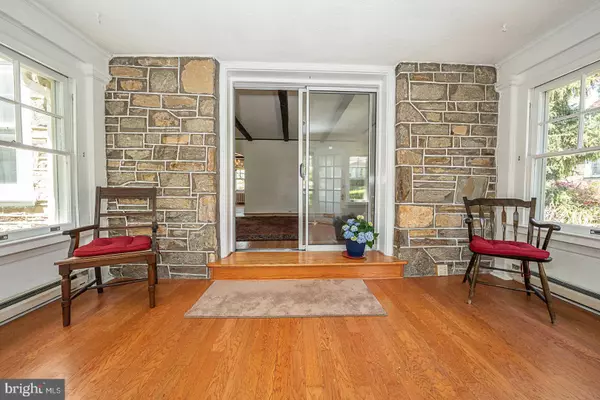$555,000
$450,000
23.3%For more information regarding the value of a property, please contact us for a free consultation.
4 Beds
2 Baths
1,703 SqFt
SOLD DATE : 05/25/2023
Key Details
Sold Price $555,000
Property Type Single Family Home
Sub Type Twin/Semi-Detached
Listing Status Sold
Purchase Type For Sale
Square Footage 1,703 sqft
Price per Sqft $325
Subdivision College Park
MLS Listing ID PAMC2069712
Sold Date 05/25/23
Style Colonial
Bedrooms 4
Full Baths 1
Half Baths 1
HOA Y/N N
Abv Grd Liv Area 1,703
Originating Board BRIGHT
Year Built 1930
Annual Tax Amount $6,662
Tax Year 2022
Lot Size 4,364 Sqft
Acres 0.1
Lot Dimensions 49.00 x 0.00
Property Description
" Welcome to 17 Cornell Rd. in the College Park section of Bala Cynwyd. This classic large twin home oozes with charm! Walk up the pathway to the front door and step into a light filled all season covered front porch, unique to these layouts. Relax and have you morning coffee or an afternoon read in this cozy space while looking out onto your neighborhood. Through glass sliders you'll enter the main living area and immediately notice the beautiful original hardwood flooring, classic stone wood burning fireplace, and exposed wood beams. A bright dining room offers a space for gatherings and entertaining. An eat in kitchen sits conveniently off the dining room with ample cabinet space, and a duel window perfectly situated above the sink. The kitchen conveniently allows for access to both the rear yard and finished lower level. The rear windows offer beautiful sunsets at dusk Head upstairs to 3 bedrooms, one equipped with an en suite half bath. A sizeable full bathroom and ample closets complete this level. The 3rd floor offers a bedroom with huge walk in closet featuring exposed brink, 3 large storage closets, and a full bathroom with cast iron claw tub. Many options here as a possible master suite, and room to expand the bathroom if need be. The lower level of the home is expansive. There is a finished space for extra entertainment/ounging/play options, a work station, and tons of storage closets. There is also a quarter bath on this level. Exterior highlights include a private driveway, a stand alone garage, and quaint backyard space. Located in award winning Lower Merion School District and easy access to 76 the location is hard to beat! Make your appointment today to view this wonderful home!
Location
State PA
County Montgomery
Area Lower Merion Twp (10640)
Zoning RESIDENTIAL
Rooms
Basement Full, Partially Finished, Shelving, Workshop
Interior
Interior Features Built-Ins, Breakfast Area, Dining Area, Exposed Beams, Floor Plan - Traditional, Kitchen - Eat-In, Tub Shower, Walk-in Closet(s), Wood Floors
Hot Water Natural Gas
Heating Radiator, Baseboard - Electric
Cooling Ductless/Mini-Split, Window Unit(s)
Flooring Hardwood
Fireplaces Number 1
Fireplaces Type Stone
Fireplace Y
Heat Source Natural Gas
Laundry Lower Floor, Has Laundry
Exterior
Parking Features Garage - Front Entry
Garage Spaces 4.0
Utilities Available Electric Available, Cable TV Available, Natural Gas Available
Water Access N
Roof Type Shingle
Accessibility None
Total Parking Spaces 4
Garage Y
Building
Lot Description Level, Rear Yard
Story 3
Foundation Stone
Sewer Public Sewer
Water Public
Architectural Style Colonial
Level or Stories 3
Additional Building Above Grade, Below Grade
New Construction N
Schools
School District Lower Merion
Others
Pets Allowed Y
Senior Community No
Tax ID 40-00-12484-004
Ownership Fee Simple
SqFt Source Assessor
Acceptable Financing Cash, FHA, Conventional
Listing Terms Cash, FHA, Conventional
Financing Cash,FHA,Conventional
Special Listing Condition Standard
Pets Allowed No Pet Restrictions
Read Less Info
Want to know what your home might be worth? Contact us for a FREE valuation!

Our team is ready to help you sell your home for the highest possible price ASAP

Bought with Gabriella Peracchia • BHHS Fox & Roach Wayne-Devon
GET MORE INFORMATION

Agent | License ID: 0787303
129 CHESTER AVE., MOORESTOWN, Jersey, 08057, United States







