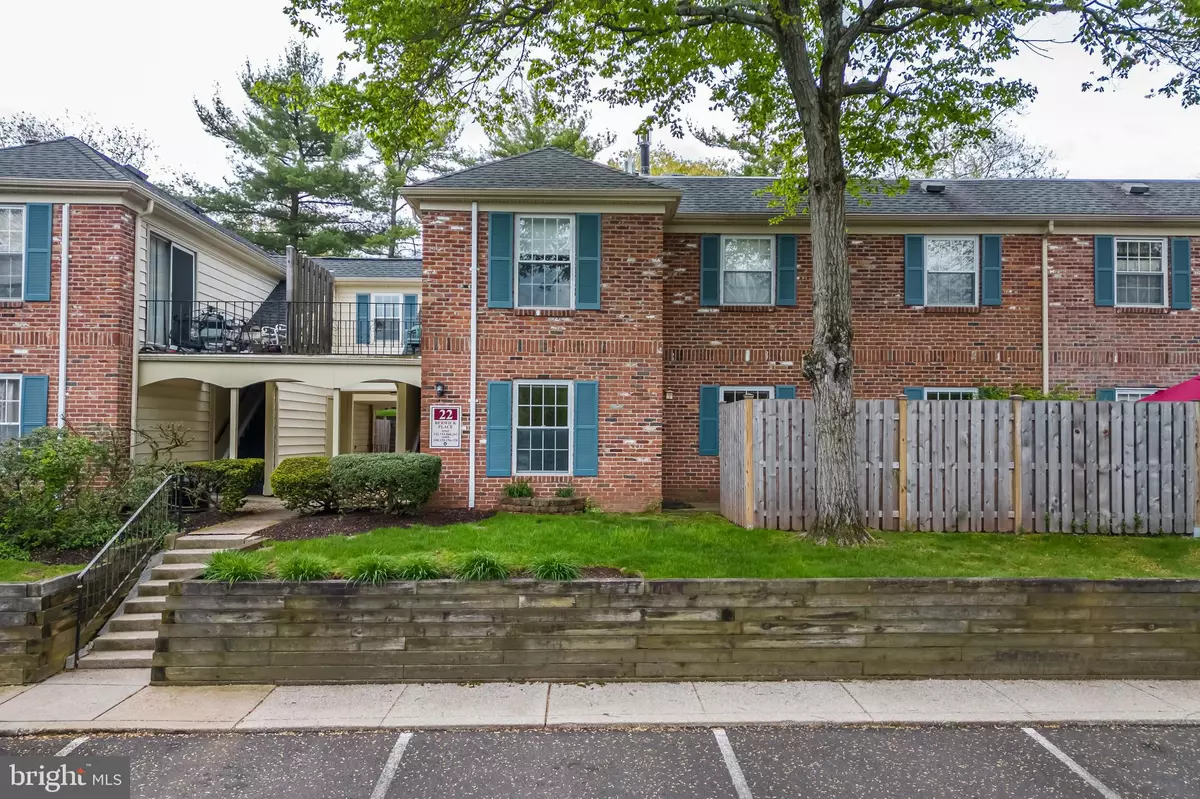$220,000
$210,000
4.8%For more information regarding the value of a property, please contact us for a free consultation.
2 Beds
2 Baths
1,060 SqFt
SOLD DATE : 06/05/2023
Key Details
Sold Price $220,000
Property Type Condo
Sub Type Condo/Co-op
Listing Status Sold
Purchase Type For Sale
Square Footage 1,060 sqft
Price per Sqft $207
Subdivision Chatham Vil Of Tow
MLS Listing ID PAMC2070924
Sold Date 06/05/23
Style Unit/Flat
Bedrooms 2
Full Baths 1
Half Baths 1
Condo Fees $329/mo
HOA Y/N N
Abv Grd Liv Area 1,060
Originating Board BRIGHT
Year Built 1969
Annual Tax Amount $2,196
Tax Year 2023
Lot Dimensions 1.00 x 0.00
Property Description
2 Bedroom, 1.5 bathroom first floor condo in Chatham Village of Towamencin. The kitchen boasts stainless steel appliances (Bosch dishwasher & refrigerator included), honey colored shaker-style cabinetry, stainless steel kitchen sink w/ gooseneck faucet and disposal, built-in microwave and breakfast bar. Expansive great room with neutral decor exits to a private rear patio with fence enclosure. Full and half baths are tastefully appointed. Two nicely sized bedrooms in neutral palettes complete this spacious 1,060 SF floorplan. Carpeting & laminate flooring throughout. Laundry facilities are available in a separate area within the building. Enjoy beautifully manicured grounds, community pool, tennis courts and only minutes to the NE Extension, major roads, Merck and area shopping.
Location
State PA
County Montgomery
Area Towamencin Twp (10653)
Zoning GA
Rooms
Other Rooms Living Room, Dining Room, Primary Bedroom, Bedroom 2, Kitchen, Full Bath, Half Bath
Main Level Bedrooms 2
Interior
Interior Features Carpet, Combination Dining/Living, Entry Level Bedroom, Family Room Off Kitchen, Flat, Kitchen - Galley, Tub Shower
Hot Water Natural Gas
Heating Forced Air
Cooling Central A/C
Equipment Built-In Range, Dishwasher, Disposal, Oven/Range - Electric, Refrigerator, Stainless Steel Appliances
Fireplace N
Window Features Double Hung,Insulated,Replacement
Appliance Built-In Range, Dishwasher, Disposal, Oven/Range - Electric, Refrigerator, Stainless Steel Appliances
Heat Source Natural Gas
Laundry Shared, Common, Basement
Exterior
Exterior Feature Patio(s)
Utilities Available Cable TV
Amenities Available Tennis Courts, Club House, Common Grounds, Tot Lots/Playground, Pool - Outdoor, Extra Storage
Water Access N
Accessibility None
Porch Patio(s)
Garage N
Building
Lot Description Partly Wooded, Stream/Creek
Story 1
Unit Features Garden 1 - 4 Floors
Sewer Public Sewer
Water Public
Architectural Style Unit/Flat
Level or Stories 1
Additional Building Above Grade, Below Grade
New Construction N
Schools
School District North Penn
Others
Pets Allowed Y
HOA Fee Include Common Area Maintenance,Ext Bldg Maint,Lawn Maintenance,Snow Removal,Trash,Insurance,Management
Senior Community No
Tax ID 53-00-00693-649
Ownership Condominium
Special Listing Condition Standard
Pets Description No Pet Restrictions
Read Less Info
Want to know what your home might be worth? Contact us for a FREE valuation!

Our team is ready to help you sell your home for the highest possible price ASAP

Bought with Hailey Morgan Owen • Weichert, Realtors - Cornerstone
GET MORE INFORMATION

Agent | License ID: 0787303
129 CHESTER AVE., MOORESTOWN, Jersey, 08057, United States







