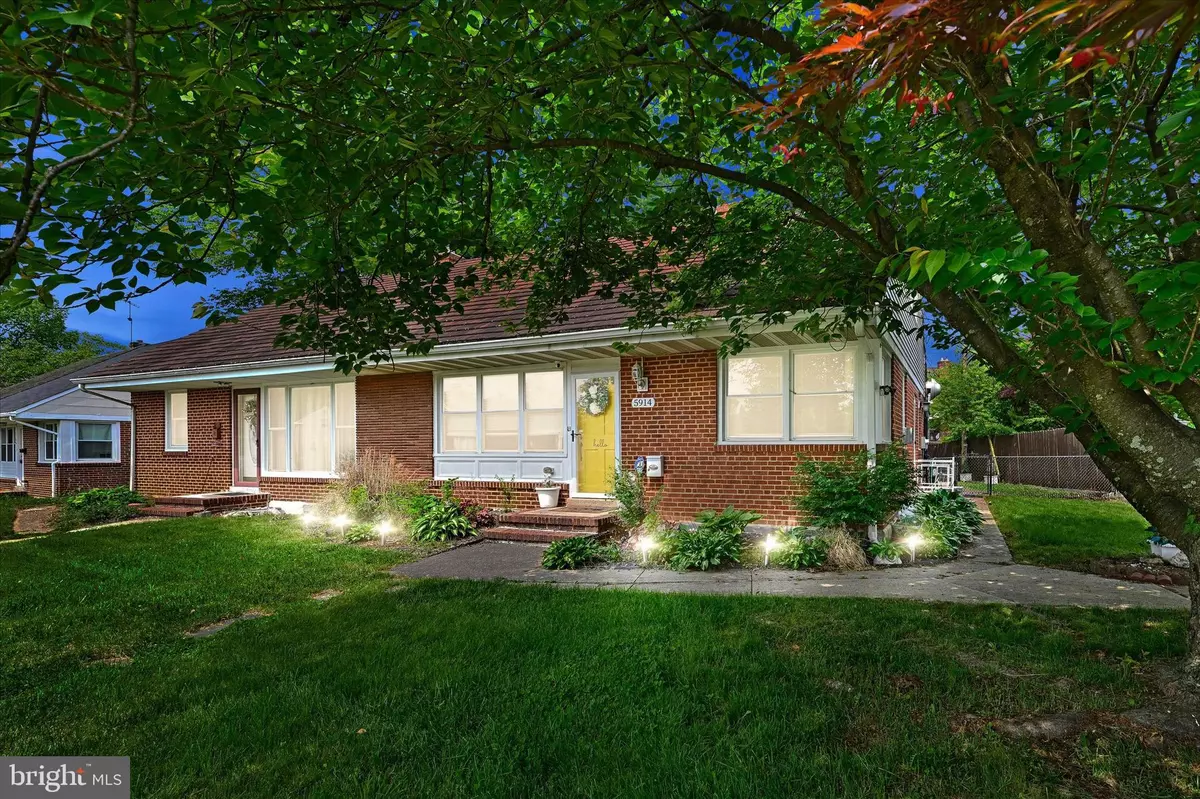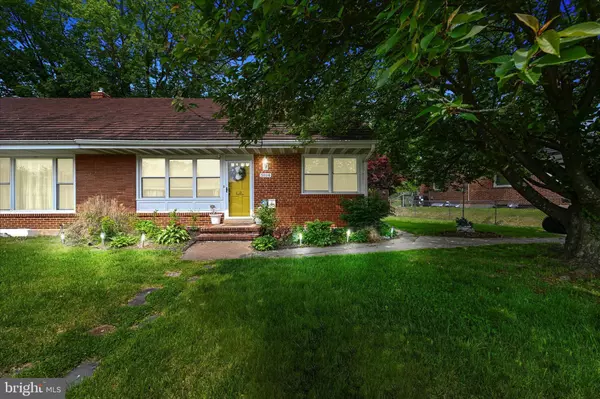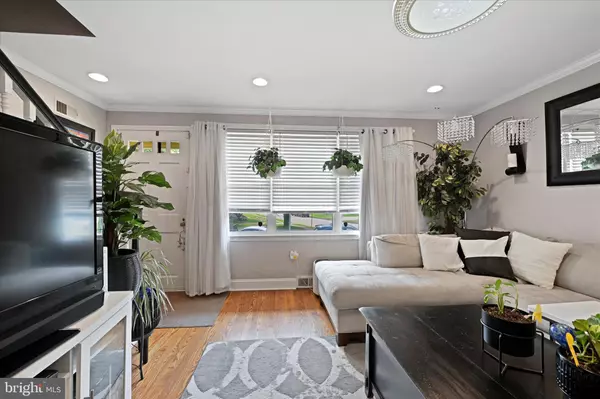$280,000
$249,997
12.0%For more information regarding the value of a property, please contact us for a free consultation.
4 Beds
3 Baths
2,175 SqFt
SOLD DATE : 06/08/2023
Key Details
Sold Price $280,000
Property Type Single Family Home
Sub Type Twin/Semi-Detached
Listing Status Sold
Purchase Type For Sale
Square Footage 2,175 sqft
Price per Sqft $128
Subdivision Glenham - Belford
MLS Listing ID MDBA2085550
Sold Date 06/08/23
Style Cape Cod
Bedrooms 4
Full Baths 3
HOA Y/N N
Abv Grd Liv Area 1,305
Originating Board BRIGHT
Year Built 1953
Annual Tax Amount $3,863
Tax Year 2022
Lot Size 5,537 Sqft
Acres 0.13
Property Description
Welcome to 5914 Carter Ave! This impressive duplex offers a spacious and well-designed layout, featuring 4 bedrooms and 3 bathrooms. The main level boasts elegant hardwood flooring throughout, creating a warm and inviting ambiance.
Step into the living room, adorned with recessed lighting and crown molding, perfect for entertaining guests or relaxing. The kitchen is a chef's dream, equipped with stainless steel appliances, granite countertops, and stunning white shaker cabinets that extend all the way to the ceiling, providing ample storage space. Additional features include a convenient breakfast bar, wainscoting, and a delightful dining space within the kitchen area.
The primary bedroom on the main level offers a peaceful retreat, complete with a large closet for your storage needs. A versatile den on the main level provides exterior access to the side yard, adding convenience and flexibility to your living space. The main level also includes a full bathroom, featuring a beautiful vanity with storage and a tub shower.
The upper level of this home showcases a charming cape-cod style, with a spacious second bedroom featuring carpet flooring and a cozy seating area. A comfortable third bedroom, also with carpet flooring, is perfect for relaxation or study. An additional full bathroom on the upper-level features tile flooring and a tub shower.
The lower level is fully finished and offers a versatile recreation room currently utilized as a home gym. This level also features a generous fourth bedroom with an attached full bathroom, complete with a tiled shower. The fourth bedroom provides convenient access to the screened-in patio, allowing you to enjoy the outdoors in comfort. Recessed lighting and ample windows infuse the lower level with natural daylight.
The rear exterior of the property is a true highlight, boasting a spacious screened-in patio with brick pavers, creating the ideal space for entertaining. The large fully-fenced rear yard provides privacy and space for outdoor activities. Upgrades include a basement that has been waterproofed less than 3 years ago with a warranty that will transfer to its new owner; clay roof has last been certified in 2017 and will outlast us!
Furthermore, this property is conveniently located near Route 1, Route 40, and 695, this property offers easy access to transportation routes and amenities. Don't miss out on this fantastic opportunity to own a beautifully appointed duplex in a desirable location. Schedule your showing today!
Location
State MD
County Baltimore City
Zoning R-4
Rooms
Other Rooms Living Room, Primary Bedroom, Bedroom 2, Bedroom 3, Bedroom 4, Kitchen, Den, Recreation Room, Utility Room, Full Bath
Basement Fully Finished, Walkout Stairs, Daylight, Partial
Main Level Bedrooms 1
Interior
Interior Features Breakfast Area, Carpet, Combination Kitchen/Living, Combination Kitchen/Dining, Crown Moldings, Dining Area, Entry Level Bedroom, Floor Plan - Traditional, Kitchen - Table Space, Recessed Lighting, Stall Shower, Tub Shower, Upgraded Countertops, Wainscotting, Wood Floors
Hot Water Natural Gas
Heating Forced Air
Cooling Central A/C
Flooring Hardwood, Carpet
Equipment Stainless Steel Appliances, Refrigerator, Icemaker, Built-In Microwave, Oven/Range - Gas, Dishwasher, Exhaust Fan, Washer, Dryer
Window Features Double Pane
Appliance Stainless Steel Appliances, Refrigerator, Icemaker, Built-In Microwave, Oven/Range - Gas, Dishwasher, Exhaust Fan, Washer, Dryer
Heat Source Natural Gas
Exterior
Exterior Feature Screened, Patio(s)
Garage Spaces 2.0
Fence Rear
Waterfront N
Water Access N
Roof Type Shingle
Accessibility None
Porch Screened, Patio(s)
Total Parking Spaces 2
Garage N
Building
Lot Description Level, Front Yard, SideYard(s), Rear Yard
Story 3
Foundation Permanent
Sewer Public Sewer
Water Public
Architectural Style Cape Cod
Level or Stories 3
Additional Building Above Grade, Below Grade
Structure Type Dry Wall
New Construction N
Schools
School District Baltimore City Public Schools
Others
Senior Community No
Tax ID 0327035674 002M
Ownership Fee Simple
SqFt Source Estimated
Special Listing Condition Standard
Read Less Info
Want to know what your home might be worth? Contact us for a FREE valuation!

Our team is ready to help you sell your home for the highest possible price ASAP

Bought with Diana Pham • EXP Realty, LLC
GET MORE INFORMATION

Agent | License ID: 0787303
129 CHESTER AVE., MOORESTOWN, Jersey, 08057, United States







