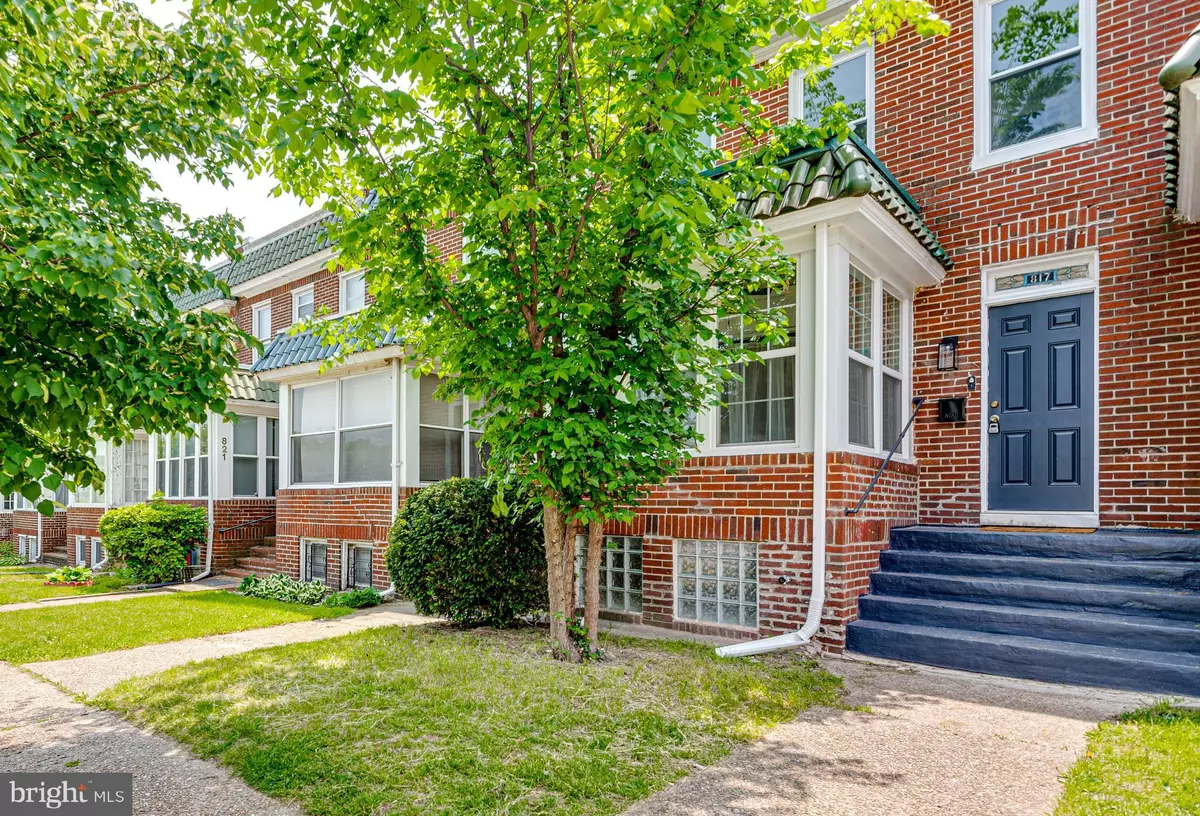$247,000
$239,900
3.0%For more information regarding the value of a property, please contact us for a free consultation.
4 Beds
2 Baths
1,588 SqFt
SOLD DATE : 06/14/2023
Key Details
Sold Price $247,000
Property Type Townhouse
Sub Type Interior Row/Townhouse
Listing Status Sold
Purchase Type For Sale
Square Footage 1,588 sqft
Price per Sqft $155
Subdivision Waverly
MLS Listing ID MDBA2085470
Sold Date 06/14/23
Style Transitional
Bedrooms 4
Full Baths 1
Half Baths 1
HOA Y/N N
Abv Grd Liv Area 1,188
Originating Board BRIGHT
Year Built 1924
Annual Tax Amount $1,881
Tax Year 2022
Lot Size 1,560 Sqft
Acres 0.04
Property Description
* Please note that offers are due Tuesday, 5/16 @ 8 pm.* Fully renovated light, happy home with a bar seating gourmet kitchen and enclosed porch with ceiling fan and walls of windows! You'll love spending time at home. The 2nd floor has a bright, light filled, large primary BR and 2 additional rooms with a view of trees and backyard, along with an updated bathroom w/ skylight. Finished walk out basement has a small adjoining room that could be used as a playroom, home office or additional closet. There is also a family room area, beautiful 1/2 bath, and laundry facilities. NEW: Engineered Wood Floors, Windows, Gas Lines, Electrical, HVAC, Plumbing and Backyard Patio with Parking and lots of Character! Walk to John's Hopkins University (JHU), YMCA, 32nd Street Farmer’s Market, City College, Lake Montebello, Baltimore Museum of Art, major grocery store shopping center, childcare, coffee shops, playgrounds, and many other places with a walk score of 86 out of 100. With a bike score of 69 and transit score of 74, it's easy to bike to JHU, Morgan or Loyola or bus to anywhere. Programs: 5k for Baltimore City Employee Homeownership Program, 5k for Buying Into Baltimore, 10k for First-Time Homebuyers Incentive Program.
Location
State MD
County Baltimore City
Zoning R-7
Rooms
Basement Daylight, Full, Fully Finished, Interior Access, Outside Entrance, Rear Entrance, Sump Pump, Windows
Interior
Hot Water Natural Gas
Heating Central
Cooling Central A/C, Ceiling Fan(s)
Heat Source Natural Gas
Exterior
Waterfront N
Water Access N
Accessibility None
Garage N
Building
Story 2.5
Foundation Concrete Perimeter
Sewer Public Sewer
Water Public
Architectural Style Transitional
Level or Stories 2.5
Additional Building Above Grade, Below Grade
New Construction N
Schools
Elementary Schools Waverly
Middle Schools Stadium School
High Schools Paul Laurence Dunbar
School District Baltimore City Public Schools
Others
Senior Community No
Tax ID 0309024050E056
Ownership Fee Simple
SqFt Source Estimated
Special Listing Condition Standard
Read Less Info
Want to know what your home might be worth? Contact us for a FREE valuation!

Our team is ready to help you sell your home for the highest possible price ASAP

Bought with CATHERINE H CHASE • Harris Hawkins & Co
GET MORE INFORMATION

Agent | License ID: 0787303
129 CHESTER AVE., MOORESTOWN, Jersey, 08057, United States







