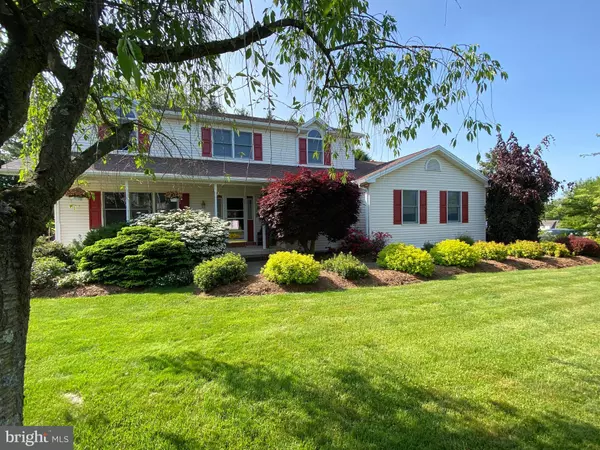$425,000
$429,900
1.1%For more information regarding the value of a property, please contact us for a free consultation.
4 Beds
3 Baths
2,427 SqFt
SOLD DATE : 06/14/2023
Key Details
Sold Price $425,000
Property Type Single Family Home
Sub Type Detached
Listing Status Sold
Purchase Type For Sale
Square Footage 2,427 sqft
Price per Sqft $175
Subdivision Fairway Hills
MLS Listing ID PAYK2040702
Sold Date 06/14/23
Style Colonial
Bedrooms 4
Full Baths 2
Half Baths 1
HOA Y/N N
Abv Grd Liv Area 2,427
Originating Board BRIGHT
Year Built 1994
Annual Tax Amount $5,915
Tax Year 2022
Lot Size 0.396 Acres
Acres 0.4
Property Description
***offer received ..deadline is Sunday the 21st at 3pm **** Welcome home to this lovingly cared for property in highly sought after family oriented Fairway Hills, right next to the golf course!
This spacious two story 4 bedroom home sits on a corner lot boasting mature landscaping. The exceptional variety of trees and shrubs provide beautiful color from early spring through fall.
The seller is the original owner of this well constructed home by Musser Home Builders with 2x6 walls 16'' on centers for superior strength, sound proofing and insulation. The foundation is concrete cast Superior Walls having built in studding with predrilled holes for plumbing and wiring and lined with foam board insulation, a truly superior foundation! HVAC was replaced in 2011 as well
as the roof with architectural shingles... other features include hardwood flooring throughout the living and dining rooms as well as the kitchen and half bath, a Harman coal burning stove in the family room to stay cozy on those cold winter nights, a wood deck providing access to private backyard, front porch to sit and say hello to passers by. A truly wonderful home that you can make your own! Call for an appointment today! Hurry, this one won't last!
Location
State PA
County York
Area Carroll Twp (15220)
Zoning RES
Rooms
Basement Full
Interior
Hot Water Electric
Heating Heat Pump(s)
Cooling Central A/C
Fireplaces Number 1
Fireplace N
Heat Source Electric
Exterior
Garage Garage - Side Entry, Garage Door Opener
Garage Spaces 2.0
Waterfront N
Water Access N
Accessibility 36\"+ wide Halls
Attached Garage 2
Total Parking Spaces 2
Garage Y
Building
Story 2
Foundation Concrete Perimeter
Sewer Public Sewer
Water Public
Architectural Style Colonial
Level or Stories 2
Additional Building Above Grade, Below Grade
New Construction N
Schools
Elementary Schools Northern
Middle Schools Northern
High Schools Northern
School District Northern York County
Others
Senior Community No
Tax ID 20-000-05-0038-00-00000
Ownership Fee Simple
SqFt Source Assessor
Acceptable Financing Conventional, Cash, VA
Listing Terms Conventional, Cash, VA
Financing Conventional,Cash,VA
Special Listing Condition Standard
Read Less Info
Want to know what your home might be worth? Contact us for a FREE valuation!

Our team is ready to help you sell your home for the highest possible price ASAP

Bought with Gabriella Lesh • Howard Hanna Company-Camp Hill
GET MORE INFORMATION

Agent | License ID: 0787303
129 CHESTER AVE., MOORESTOWN, Jersey, 08057, United States







