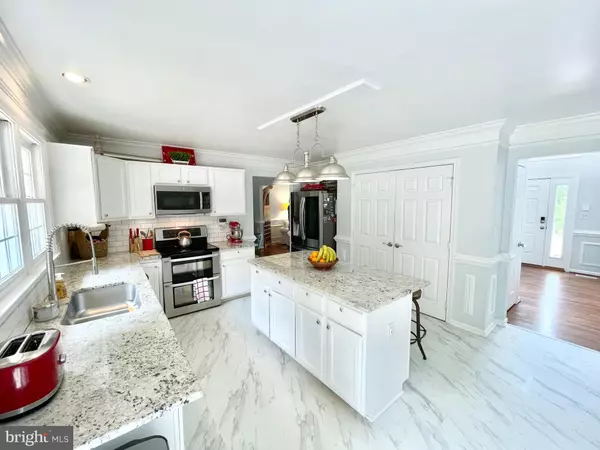$565,000
$565,000
For more information regarding the value of a property, please contact us for a free consultation.
5 Beds
4 Baths
3,436 SqFt
SOLD DATE : 06/16/2023
Key Details
Sold Price $565,000
Property Type Single Family Home
Sub Type Detached
Listing Status Sold
Purchase Type For Sale
Square Footage 3,436 sqft
Price per Sqft $164
Subdivision Summerwood
MLS Listing ID VAST2021072
Sold Date 06/16/23
Style Colonial,Traditional
Bedrooms 5
Full Baths 3
Half Baths 1
HOA Y/N N
Abv Grd Liv Area 2,436
Originating Board BRIGHT
Year Built 1998
Annual Tax Amount $3,921
Tax Year 2022
Lot Size 0.258 Acres
Acres 0.26
Property Description
Beautifully updated 3-level 3,600 SqFt Colonial in the sought after Summerwood (No HOA)!!! Pride of ownership shines throughout this large move-in ready home in North Stafford! Entering the home you are invited with a 2 story grand foyer that is light filled and opens to beautiful hardwood flooring that covers the main and upper levels. The main level consists of an elegant formal living room, dining room, large entryway, 1/2 bath, and decorative trim through the house. The gourmet kitchen offers an open concept floorpan for entertaining, a large island, stainless appliances, double ovens, tons of cabinet space, large pantry and a wonderful eat-in nook. The kitchen opens to a cozy family room with a wood-burning fireplace, custom trim work and coffered ceilings. Adjoint to the kitchen and family room is access to the backyard’s large concrete patio, manicured lawn, and an enormous storage shed. The upper level opens up to a bright and spacious Owner’s Suite, walk-in closet and the spa-like bathroom featuring a double sink, glass shower, separate soaking tub, and ceramic tiles. The second, third and fourth bedrooms are flooded with natural light, boast large closets and share a full bathroom with a bathtub/shower and ceramic tiles. The fully finished basement offers a huge living room with built-ins, additional rec/work-out room, super fun children’s closet, 1 Full Bath, and the 5th ntc guest bedroom. This home is a MUST SEE and will not last long!!!! Schedule your showing today!
Location
State VA
County Stafford
Zoning R1
Rooms
Basement Fully Finished
Interior
Hot Water Electric
Heating Heat Pump(s)
Cooling Heat Pump(s)
Fireplaces Number 1
Equipment Stainless Steel Appliances, Built-In Microwave, Dishwasher, Disposal, Oven/Range - Electric, Water Heater, Washer, Dryer, Refrigerator
Fireplace Y
Appliance Stainless Steel Appliances, Built-In Microwave, Dishwasher, Disposal, Oven/Range - Electric, Water Heater, Washer, Dryer, Refrigerator
Heat Source Electric
Exterior
Garage Garage - Front Entry, Garage Door Opener
Garage Spaces 2.0
Fence Fully, Rear
Waterfront N
Water Access N
Roof Type Architectural Shingle
Accessibility Other
Attached Garage 2
Total Parking Spaces 2
Garage Y
Building
Story 3
Foundation Concrete Perimeter, Slab
Sewer Public Sewer
Water Public
Architectural Style Colonial, Traditional
Level or Stories 3
Additional Building Above Grade, Below Grade
New Construction N
Schools
School District Stafford County Public Schools
Others
Senior Community No
Tax ID 30M2 3A 196
Ownership Fee Simple
SqFt Source Assessor
Special Listing Condition Standard
Read Less Info
Want to know what your home might be worth? Contact us for a FREE valuation!

Our team is ready to help you sell your home for the highest possible price ASAP

Bought with Trisha P McFadden • Berkshire Hathaway HomeServices PenFed Realty
GET MORE INFORMATION

Agent | License ID: 0787303
129 CHESTER AVE., MOORESTOWN, Jersey, 08057, United States







