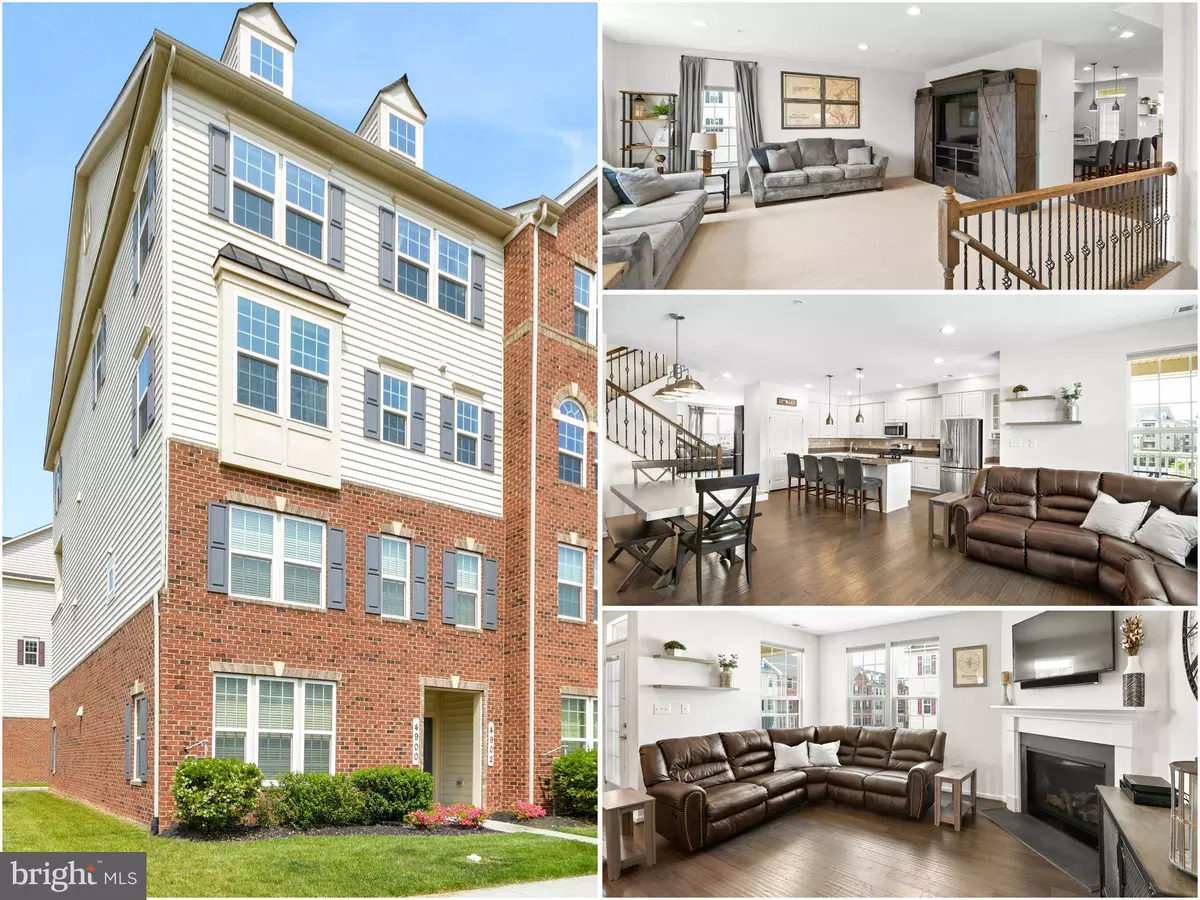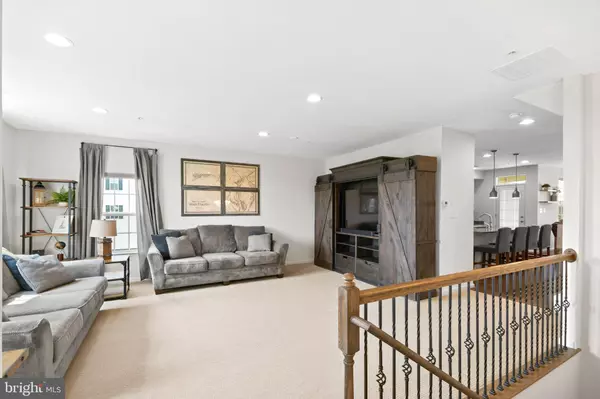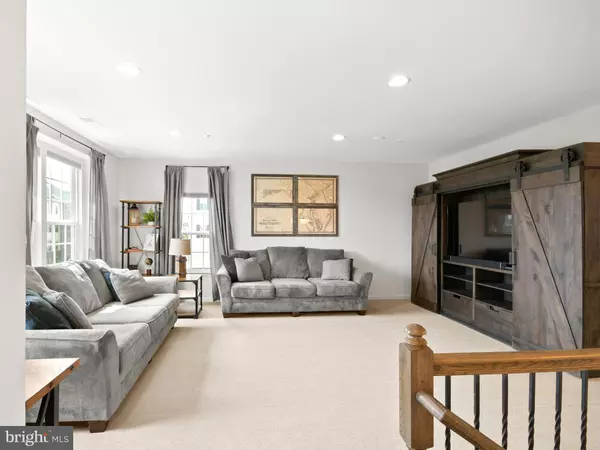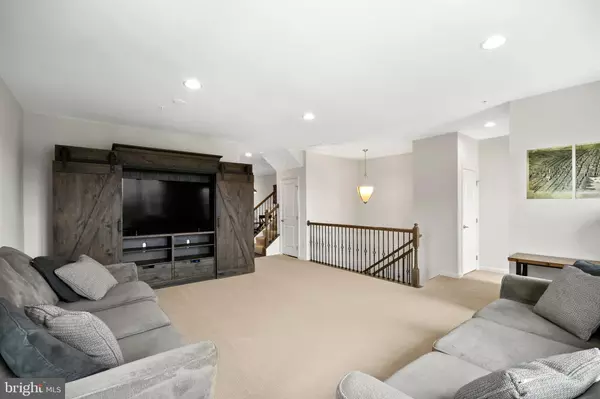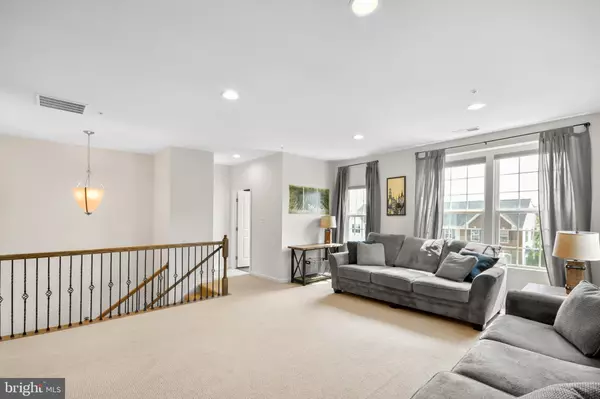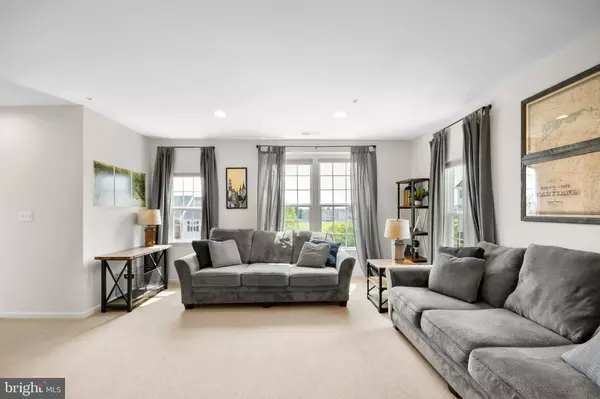$410,000
$389,997
5.1%For more information regarding the value of a property, please contact us for a free consultation.
3 Beds
3 Baths
2,895 SqFt
SOLD DATE : 06/27/2023
Key Details
Sold Price $410,000
Property Type Condo
Sub Type Condo/Co-op
Listing Status Sold
Purchase Type For Sale
Square Footage 2,895 sqft
Price per Sqft $141
Subdivision Linton At Ballenger
MLS Listing ID MDFR2035432
Sold Date 06/27/23
Style Contemporary
Bedrooms 3
Full Baths 2
Half Baths 1
Condo Fees $135/mo
HOA Fees $103/qua
HOA Y/N Y
Abv Grd Liv Area 2,895
Originating Board BRIGHT
Year Built 2016
Annual Tax Amount $3,477
Tax Year 2022
Lot Size 2,931 Sqft
Acres 0.07
Property Description
OFFER DEADLINE MONDAY JUNE 5TH AT 11:00AM!!
Rare opportunity in Linton at Ballenger! Top level town home unit featuring 3 bedrooms and 2.5 baths, 9 foot ceilings and engineered hardwoods. Entering on the main level there is a foyer on one side and a 1 car garage on the other. The main level of this unit is sun filled open floorplan. You will walk up and into the living room with large windows. The kitchen is one of a kind, featuring stainless steel appliances, a 4 burner gas stove, custom back splash, granite counter tops AND an oversized island! Directly off the kitchen is an eat in area that can fit a large kitchen table, as well as a family room with a gas fireplace. The patio is right off the kitchen. Everything you need to host the perfect gatherings. The spacious master is on the upper level with 2 large walk in closets, a master bath suite and trey ceilings. The master bath includes 2 vanities, a large soaking tub and a walk in glass shower. There are also two more bedrooms with large closets. Laundry is located on the upper bedroom level making it uber convenient!
As if all of this was not enough, there are boat loads of community amenities, including a fitness center, club house, community pool, sidewalks throughout and tot lots. It is located close to commuter routes, shopping and restaurants.
Not sure what else you could need or want. Schedule those showings now, this is not going to last long.
Location
State MD
County Frederick
Rooms
Other Rooms Living Room, Dining Room, Primary Bedroom, Bedroom 2, Bedroom 3, Kitchen, Family Room, Laundry, Primary Bathroom
Interior
Hot Water Tankless
Heating Central
Cooling Central A/C, Ceiling Fan(s)
Flooring Engineered Wood, Carpet, Ceramic Tile
Fireplaces Number 1
Fireplaces Type Gas/Propane
Equipment Built-In Microwave, Dishwasher, Disposal, Dryer, Exhaust Fan, Icemaker, Oven/Range - Gas, Refrigerator, Stainless Steel Appliances, Washer, Water Heater - Tankless
Fireplace Y
Appliance Built-In Microwave, Dishwasher, Disposal, Dryer, Exhaust Fan, Icemaker, Oven/Range - Gas, Refrigerator, Stainless Steel Appliances, Washer, Water Heater - Tankless
Heat Source Natural Gas
Laundry Upper Floor
Exterior
Parking Features Garage - Rear Entry
Garage Spaces 2.0
Amenities Available Common Grounds, Community Center, Fitness Center, Pool - Outdoor, Tot Lots/Playground
Water Access N
Accessibility None
Attached Garage 1
Total Parking Spaces 2
Garage Y
Building
Story 2
Foundation Slab
Sewer Public Sewer
Water Public
Architectural Style Contemporary
Level or Stories 2
Additional Building Above Grade, Below Grade
New Construction N
Schools
School District Frederick County Public Schools
Others
Pets Allowed N
HOA Fee Include Common Area Maintenance,Lawn Care Front,Pool(s),Snow Removal,Trash
Senior Community No
Tax ID 1123592822
Ownership Fee Simple
SqFt Source Assessor
Special Listing Condition Standard
Read Less Info
Want to know what your home might be worth? Contact us for a FREE valuation!

Our team is ready to help you sell your home for the highest possible price ASAP

Bought with Natalie E Thomas • Samson Properties
GET MORE INFORMATION
Agent | License ID: 0787303
129 CHESTER AVE., MOORESTOWN, Jersey, 08057, United States


