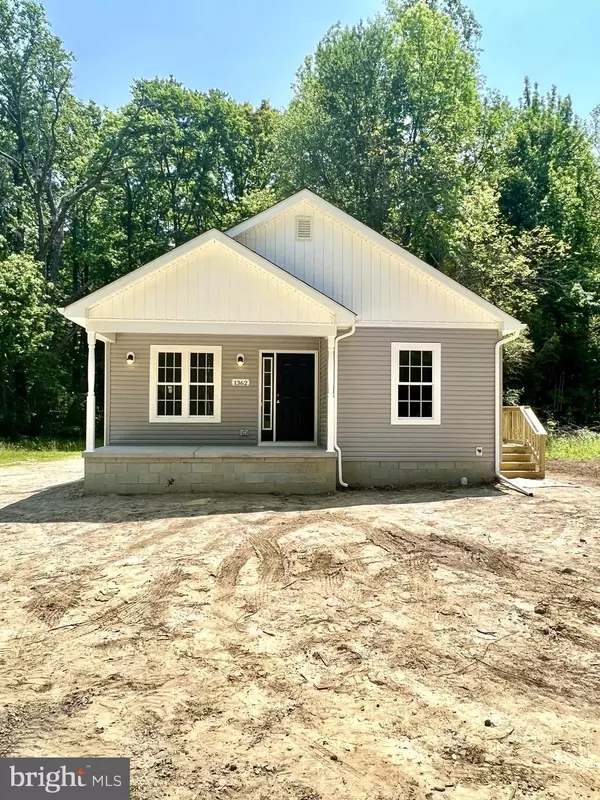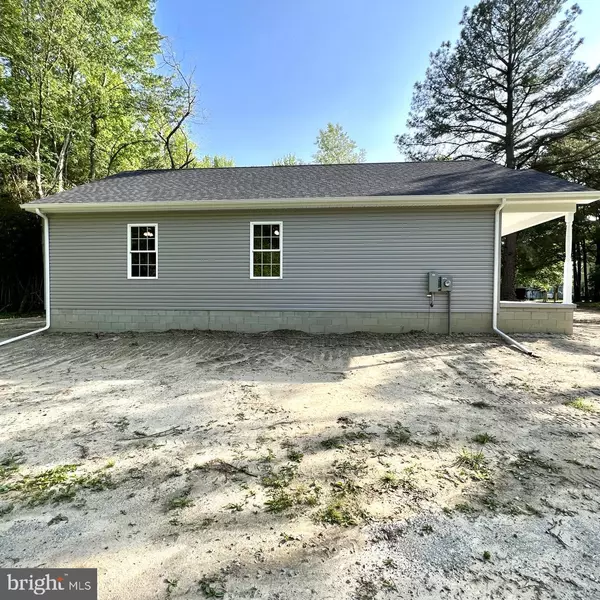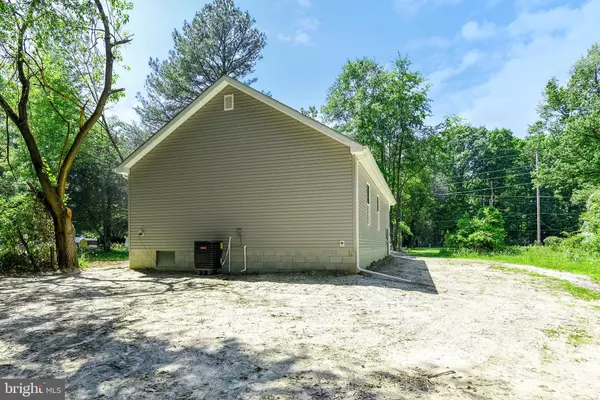$310,000
$310,000
For more information regarding the value of a property, please contact us for a free consultation.
3 Beds
2 Baths
6,998 Sqft Lot
SOLD DATE : 06/29/2023
Key Details
Sold Price $310,000
Property Type Single Family Home
Sub Type Detached
Listing Status Sold
Purchase Type For Sale
Subdivision None Available
MLS Listing ID DEKT2019540
Sold Date 06/29/23
Style Ranch/Rambler
Bedrooms 3
Full Baths 2
HOA Y/N N
Originating Board BRIGHT
Year Built 2023
Annual Tax Amount $145
Tax Year 2022
Lot Size 6,998 Sqft
Acres 0.16
Lot Dimensions 50.47 x 143.10
Property Description
Welcome to your dream one-story rancher home, located on a private lot with views of the woods behind the home. This brand-new construction boasts high-quality finishes throughout, including upgraded soft close cabinets, sleek granite countertops, and modern LVP flooring.
Step inside and be greeted by the living room which opens to the kitchen and a floor plan that seamlessly flows from the living room to the kitchen and dining area. The living room features plenty of natural light and a ceiling fan to create a warm and inviting atmosphere. The upgraded soft close cabinets and granite countertops make the kitchen a chef's dream, with ample storage and workspace. The Kitchen offers an extra bonus of table space.
The bedrooms are spacious, offer ceiling fans, and are comfortable, providing the perfect space for rest and relaxation. The bathrooms feature modern fixtures and finishes, ensuring a luxurious experience.
Enjoy the beauty of the surrounding nature from the comfort of your own home. The private lot and wooded lot offer peace and tranquility, making this home the perfect oasis. With its beautiful LVP flooring, upgraded soft close cabinets, granite countertops, and lots of character, this home is ready for you to make it your own. Come and experience one-story living at its finest!
Location
State DE
County Kent
Area Capital (30802)
Zoning R8
Rooms
Main Level Bedrooms 3
Interior
Hot Water Instant Hot Water, 60+ Gallon Tank
Heating Central
Cooling Central A/C
Flooring Luxury Vinyl Plank
Heat Source Electric
Exterior
Garage Spaces 2.0
Waterfront N
Water Access N
Roof Type Shingle
Accessibility None
Total Parking Spaces 2
Garage N
Building
Story 1
Foundation Block
Sewer Public Sewer
Water Public
Architectural Style Ranch/Rambler
Level or Stories 1
Additional Building Above Grade, Below Grade
New Construction Y
Schools
School District Capital
Others
Senior Community No
Tax ID ED-05-06714-01-5500-000
Ownership Fee Simple
SqFt Source Assessor
Acceptable Financing Cash, Conventional, FHA, VA
Listing Terms Cash, Conventional, FHA, VA
Financing Cash,Conventional,FHA,VA
Special Listing Condition Standard
Read Less Info
Want to know what your home might be worth? Contact us for a FREE valuation!

Our team is ready to help you sell your home for the highest possible price ASAP

Bought with Christian S Webb • Sky Realty
GET MORE INFORMATION

Agent | License ID: 0787303
129 CHESTER AVE., MOORESTOWN, Jersey, 08057, United States







