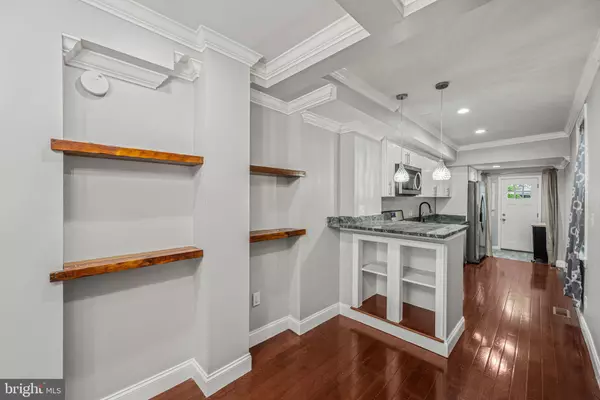$143,200
$139,900
2.4%For more information regarding the value of a property, please contact us for a free consultation.
2 Beds
2 Baths
1,320 SqFt
SOLD DATE : 07/03/2023
Key Details
Sold Price $143,200
Property Type Townhouse
Sub Type Interior Row/Townhouse
Listing Status Sold
Purchase Type For Sale
Square Footage 1,320 sqft
Price per Sqft $108
Subdivision Brooklyn
MLS Listing ID MDBA2083370
Sold Date 07/03/23
Style Colonial
Bedrooms 2
Full Baths 1
Half Baths 1
HOA Y/N N
Abv Grd Liv Area 880
Originating Board BRIGHT
Year Built 1923
Annual Tax Amount $1,007
Tax Year 2022
Lot Size 890 Sqft
Acres 0.02
Property Description
Welcome to this stunning 2 bedroom, 1.5 bathroom home that has been completely renovated from top to bottom in 2020. This charming home boasts an inviting open floor plan that is perfect for entertaining guests and creating unforgettable memories with loved ones.
As you step inside, you are greeted with a warm and welcoming atmosphere that exudes comfort and style. The living room features beautiful hardwood floors and windows that allow plenty of natural light to flood the space.
The kitchen is outfitted with stainless steel appliances, sleek white cabinetry, and elegant countertops. The dining area is conveniently located adjacent to the kitchen, making it easy to host dinner parties with friends and family.
Both bedrooms are generously sized and offer plenty of natural light. The bathrooms have been meticulously designed with modern fixtures and high-end finishes.
Located in the heart of Brooklyn, this home is just minutes away from Arundel Mills Mall, the Inner Harbor, and many other attractions that Baltimore has to offer, giving the new owner access to more than enough shopping, dining, and entertainment. Don't miss out on the opportunity to make this stunning home yours!
Location
State MD
County Baltimore City
Zoning R-7
Rooms
Other Rooms Living Room, Primary Bedroom, Bedroom 2, Kitchen, Laundry, Utility Room, Bathroom 1, Bathroom 2, Bonus Room
Basement Other
Interior
Interior Features Carpet, Ceiling Fan(s), Combination Dining/Living, Crown Moldings, Floor Plan - Open, Recessed Lighting, Tub Shower, Upgraded Countertops, Attic, Breakfast Area, Dining Area, Wood Floors
Hot Water Natural Gas
Heating Forced Air
Cooling Central A/C, Ceiling Fan(s)
Flooring Carpet, Hardwood, Ceramic Tile
Equipment Built-In Microwave, Disposal, Oven/Range - Gas, Exhaust Fan, Refrigerator, Water Heater
Fireplace N
Appliance Built-In Microwave, Disposal, Oven/Range - Gas, Exhaust Fan, Refrigerator, Water Heater
Heat Source Natural Gas
Exterior
Fence Board, Rear
Waterfront N
Water Access N
Accessibility None
Garage N
Building
Lot Description Rear Yard
Story 3
Foundation Brick/Mortar
Sewer Public Sewer
Water Public
Architectural Style Colonial
Level or Stories 3
Additional Building Above Grade, Below Grade
Structure Type High,Tray Ceilings
New Construction N
Schools
School District Baltimore City Public Schools
Others
Senior Community No
Tax ID 0325067075 041
Ownership Fee Simple
SqFt Source Estimated
Acceptable Financing Cash, Conventional, FHA, VA
Listing Terms Cash, Conventional, FHA, VA
Financing Cash,Conventional,FHA,VA
Special Listing Condition Standard
Read Less Info
Want to know what your home might be worth? Contact us for a FREE valuation!

Our team is ready to help you sell your home for the highest possible price ASAP

Bought with Claudia L Bordon • HomeSmart
GET MORE INFORMATION

Agent | License ID: 0787303
129 CHESTER AVE., MOORESTOWN, Jersey, 08057, United States







