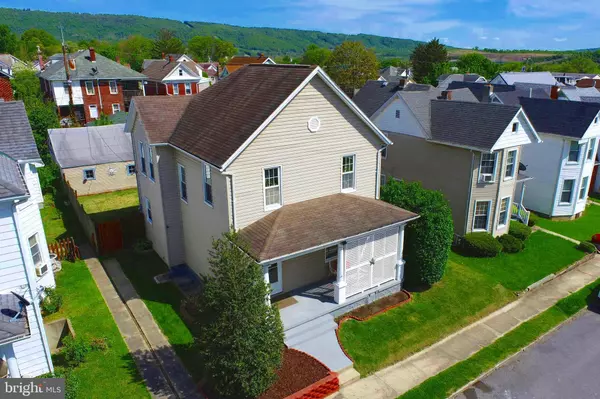$189,900
$189,900
For more information regarding the value of a property, please contact us for a free consultation.
4 Beds
2 Baths
1,860 SqFt
SOLD DATE : 07/07/2023
Key Details
Sold Price $189,900
Property Type Single Family Home
Sub Type Detached
Listing Status Sold
Purchase Type For Sale
Square Footage 1,860 sqft
Price per Sqft $102
Subdivision Laings
MLS Listing ID MDAL2005788
Sold Date 07/07/23
Style Colonial,Traditional
Bedrooms 4
Full Baths 1
Half Baths 1
HOA Y/N N
Abv Grd Liv Area 1,860
Originating Board BRIGHT
Year Built 1912
Annual Tax Amount $1,676
Tax Year 2022
Lot Size 5,000 Sqft
Acres 0.11
Property Description
SEE PROPERTY VIDEO TOUR!!! What do you get when you combine classic styling, excellent move-in condition, and a unique location? Answer is 210 Seymour Street! Located on a divided street with a community pavilion just a few steps away, you’ll find this beautiful 4 bedroom 1-1/2 bath colonial/traditional home. Approaching the property, you’ll first be met by the semi-private front porch area perfect for those evening sunsets. Entering the front door to the foyer, you’ll find a stunning wooden staircase as well as beautiful classic wooden doors and trim, hardwood flooring, window framing and trim and hardware. Transitioning to the dining room, there is ample table space for your largest of gatherings. Be sure to check out the beautiful finish on the still working pocket doors. From the dining room, you’ll move to the living room which features plenty of natural light from the multiple windows. Adjacent, is the eat-in kitchen featuring ample cabinet and countertop space and stainless-steel appliances. You’ll find the laundry room off the kitchen area as well as a half bath to serve the main level including a pantry closet. Ascending the grand staircase to the upper level, you’ll find 4 very adequate bedrooms, one of which has a walk-in closet and a large primary bedroom with its own walk-in closet also as well as plenty of daylight through the multiple southern exposure windows. A full bath featuring a classic claw-foot tub serves the needs of the second level. But wait, there’s more. . . . . through one of the bedrooms is the attic access offering nearly 800 square feet of additional floored storage space. Descending the stairs and exiting the back door, you’ll find a beautiful stained wooden fence encompassing the well-kept backyard area. A brick path leading to the rear of the property will take you to the detached garage/workshop/shed. So, if you are looking for a very well-maintained property (yes, this one shows just as good as the photos), require 4 bedrooms, a private fenced back yard area, a nearly maintenance free exterior, vinyl windows and plenty of room for storage, you’ve just found it! 2 hour advanced notice for showings.
Location
State MD
County Allegany
Area S Cumberland - Allegany County (Mdal2)
Zoning R
Rooms
Other Rooms Living Room, Dining Room, Primary Bedroom, Bedroom 2, Bedroom 3, Bedroom 4, Kitchen, Basement, Foyer, Laundry, Bathroom 1, Attic, Half Bath
Basement Unfinished, Full, Heated, Interior Access, Outside Entrance
Interior
Interior Features Attic, Carpet, Ceiling Fan(s), Combination Kitchen/Dining, Dining Area, Family Room Off Kitchen, Floor Plan - Traditional, Kitchen - Eat-In, Kitchen - Table Space, Wainscotting, Walk-in Closet(s), Wood Floors
Hot Water Natural Gas
Heating Forced Air, Baseboard - Electric
Cooling Central A/C, Ceiling Fan(s)
Flooring Hardwood, Carpet
Equipment Dishwasher, Dryer, Oven - Single, Refrigerator, Washer
Fireplace N
Window Features Vinyl Clad
Appliance Dishwasher, Dryer, Oven - Single, Refrigerator, Washer
Heat Source Natural Gas, Electric
Laundry Main Floor
Exterior
Exterior Feature Porch(es), Patio(s)
Fence Rear, Wood
Waterfront N
Water Access N
Accessibility None
Porch Porch(es), Patio(s)
Garage N
Building
Lot Description Rear Yard, Private
Story 3
Foundation Block
Sewer Public Sewer
Water Public
Architectural Style Colonial, Traditional
Level or Stories 3
Additional Building Above Grade, Below Grade
New Construction N
Schools
Elementary Schools South Penn
Middle Schools Washington
High Schools Fort Hill
School District Allegany County Public Schools
Others
Senior Community No
Tax ID 0104009401
Ownership Fee Simple
SqFt Source Assessor
Acceptable Financing Bank Portfolio, Conventional, FHA, USDA, VA
Listing Terms Bank Portfolio, Conventional, FHA, USDA, VA
Financing Bank Portfolio,Conventional,FHA,USDA,VA
Special Listing Condition Standard
Read Less Info
Want to know what your home might be worth? Contact us for a FREE valuation!

Our team is ready to help you sell your home for the highest possible price ASAP

Bought with Rosalind Morris • Ability Real Estate Service
GET MORE INFORMATION

Agent | License ID: 0787303
129 CHESTER AVE., MOORESTOWN, Jersey, 08057, United States







