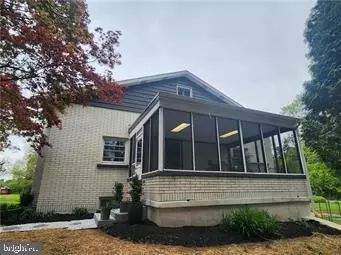$375,000
$399,900
6.2%For more information regarding the value of a property, please contact us for a free consultation.
3 Beds
2 Baths
1,482 SqFt
SOLD DATE : 07/07/2023
Key Details
Sold Price $375,000
Property Type Single Family Home
Sub Type Detached
Listing Status Sold
Purchase Type For Sale
Square Footage 1,482 sqft
Price per Sqft $253
Subdivision None Available
MLS Listing ID PALH2006060
Sold Date 07/07/23
Style Raised Ranch/Rambler,Ranch/Rambler
Bedrooms 3
Full Baths 2
HOA Y/N N
Abv Grd Liv Area 1,482
Originating Board BRIGHT
Year Built 1942
Annual Tax Amount $3,998
Tax Year 2022
Lot Size 1.100 Acres
Acres 1.1
Lot Dimensions 0.00 x 0.00
Property Description
SITTING FAR BACK FROM THE ROAD, this charming and newly renovated RANCH HOME on over 1 Acre is MOVE-IN READY. Located in Upper Saucon Township in the Southern Lehigh School District. 3 BEDS, 2 FULL BATHS + additional toilet, shower & laundry sink in unfinished open lower level walkout. Built-in garages & plenty of off-street parking. CONVENIENT LOCATION. Close to Route 309, I-78, The Promenade Shops & Upper Saucon Twp Community Park. Enjoy the covered and screened-in porch overlooking the large flat backyard. The spacious open-concept living/dining room has a wood burning fireplace to cozy-up during cold winter months. The new bright kitchen has granite countertops, soft-close cabinets, stainless steel appliances, 2 pantries & a tile backsplash. The en-suite master bathroom has also been newly renovated. New HVAC System, Hot Water Heater & 200 AMP Breaker Box. 1 year home warranty included. TAXES only $3,998/year. SCHEDULE YOUR SHOWING TODAY!!
Location
State PA
County Lehigh
Area Upper Saucon Twp (12322)
Zoning R-2
Rooms
Other Rooms Living Room, Dining Room, Primary Bedroom, Bedroom 2, Bedroom 3, Kitchen, Basement, Attic, Primary Bathroom, Full Bath, Screened Porch
Basement Garage Access, Outside Entrance, Interior Access, Unfinished, Walkout Level, Windows
Main Level Bedrooms 3
Interior
Interior Features Breakfast Area, Built-Ins, Combination Dining/Living, Combination Kitchen/Dining, Dining Area, Kitchen - Eat-In, Kitchen - Galley, Pantry, Primary Bath(s), Recessed Lighting, Stall Shower, Upgraded Countertops, Wood Floors
Hot Water Electric
Heating Forced Air, Central
Cooling Central A/C
Flooring Ceramic Tile, Luxury Vinyl Plank, Solid Hardwood
Fireplaces Number 1
Fireplaces Type Wood
Equipment Built-In Microwave, Dishwasher, Oven - Single, Oven/Range - Electric, Refrigerator, Stainless Steel Appliances, Washer/Dryer Hookups Only, Water Heater
Furnishings No
Fireplace Y
Window Features Double Hung
Appliance Built-In Microwave, Dishwasher, Oven - Single, Oven/Range - Electric, Refrigerator, Stainless Steel Appliances, Washer/Dryer Hookups Only, Water Heater
Heat Source Oil
Laundry Lower Floor, Hookup
Exterior
Exterior Feature Screened, Porch(es)
Garage Built In, Basement Garage, Garage Door Opener, Inside Access
Garage Spaces 5.0
Waterfront N
Water Access N
Roof Type Asphalt
Accessibility None
Porch Screened, Porch(es)
Attached Garage 5
Total Parking Spaces 5
Garage Y
Building
Lot Description Front Yard, Rear Yard, Road Frontage, SideYard(s), Vegetation Planting
Story 1.5
Foundation Block
Sewer On Site Septic
Water Public
Architectural Style Raised Ranch/Rambler, Ranch/Rambler
Level or Stories 1.5
Additional Building Above Grade, Below Grade
Structure Type High
New Construction N
Schools
School District Southern Lehigh
Others
Senior Community No
Tax ID 642428759823-00001
Ownership Fee Simple
SqFt Source Assessor
Security Features Carbon Monoxide Detector(s),Smoke Detector
Acceptable Financing Cash, Conventional, FHA, PHFA, VA, USDA
Listing Terms Cash, Conventional, FHA, PHFA, VA, USDA
Financing Cash,Conventional,FHA,PHFA,VA,USDA
Special Listing Condition Standard
Read Less Info
Want to know what your home might be worth? Contact us for a FREE valuation!

Our team is ready to help you sell your home for the highest possible price ASAP

Bought with Non Member • Non Subscribing Office
GET MORE INFORMATION

Agent | License ID: 0787303
129 CHESTER AVE., MOORESTOWN, Jersey, 08057, United States







