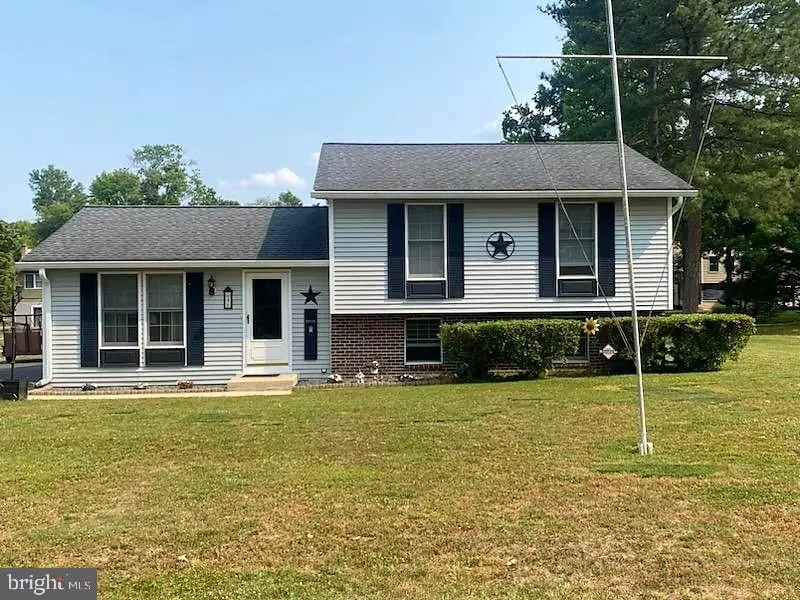$386,000
$379,900
1.6%For more information regarding the value of a property, please contact us for a free consultation.
3 Beds
3 Baths
1,700 SqFt
SOLD DATE : 07/26/2023
Key Details
Sold Price $386,000
Property Type Single Family Home
Sub Type Detached
Listing Status Sold
Purchase Type For Sale
Square Footage 1,700 sqft
Price per Sqft $227
Subdivision Elk River Basin
MLS Listing ID MDCC2009380
Sold Date 07/26/23
Style Split Level
Bedrooms 3
Full Baths 2
Half Baths 1
HOA Y/N N
Abv Grd Liv Area 1,700
Originating Board BRIGHT
Year Built 1988
Annual Tax Amount $2,343
Tax Year 2023
Lot Size 0.320 Acres
Acres 0.32
Property Description
Total WOW factor, a must see to appreciate & your own PRIVATE deeded BEACH! This well maintained & updated home awaits the next lucky buyer! So much attention to detail along with quality updates that today's buyers are looking for! Notable features include: Large living room with built in custom storage cabinets, beautiful wood floors, & ceiling fan. Totally remodeled kitchen with 42" cabinets, Quartz counter tops, dishwasher & disposal, electric cook top stove, stainless appliances, tile backsplash & wood flooring. Kitchen adjoins dining area with more built-in cabinets. From dining area is a magnificent Florida room with vaulted ceiling, exposed barn beams, skylights & ceiling fans & sliders leading to impressive 2-tier, 2 story deck. Master bedroom features wainscotting, ceiling fan & access to upper level of 2 tier deck. The beautiful, remodeled bath has tiled floors & tile shower w/glass doors. 2nd full bathroom remodeled as well with tiled flooring & walls. Finished lower-level family room has built in bar, wood flooring & updated powder room with tile flooring. Other fantastic features: roof is only 4 years old, French drain (2013) that is transferrable, updated heat pump, good size rear yard with 2 separate sheds & 200-amp service. Great Chesapeake City location with your own private deeded beach ($50 mandatory yearly fee)! Make your appointment NOW!!!
Location
State MD
County Cecil
Zoning RR
Rooms
Other Rooms Living Room, Primary Bedroom, Bedroom 2, Bedroom 3, Kitchen, Family Room, Sun/Florida Room
Basement Full
Interior
Interior Features Built-Ins, Carpet, Ceiling Fan(s), Combination Kitchen/Dining, Exposed Beams, Skylight(s), Wood Floors
Hot Water Electric
Heating Heat Pump - Electric BackUp
Cooling Central A/C
Fireplace N
Heat Source Electric
Exterior
Garage Spaces 2.0
Waterfront N
Water Access N
Accessibility None
Total Parking Spaces 2
Garage N
Building
Lot Description Front Yard, Rear Yard
Story 2
Foundation Concrete Perimeter
Sewer Public Sewer
Water Public
Architectural Style Split Level
Level or Stories 2
Additional Building Above Grade, Below Grade
New Construction N
Schools
School District Cecil County Public Schools
Others
Senior Community No
Tax ID 0802027275
Ownership Fee Simple
SqFt Source Estimated
Acceptable Financing Cash, Conventional, USDA, VA
Listing Terms Cash, Conventional, USDA, VA
Financing Cash,Conventional,USDA,VA
Special Listing Condition Standard
Read Less Info
Want to know what your home might be worth? Contact us for a FREE valuation!

Our team is ready to help you sell your home for the highest possible price ASAP

Bought with Kelli Stansfield • EXIT Preferred Realty
GET MORE INFORMATION

Agent | License ID: 0787303
129 CHESTER AVE., MOORESTOWN, Jersey, 08057, United States







