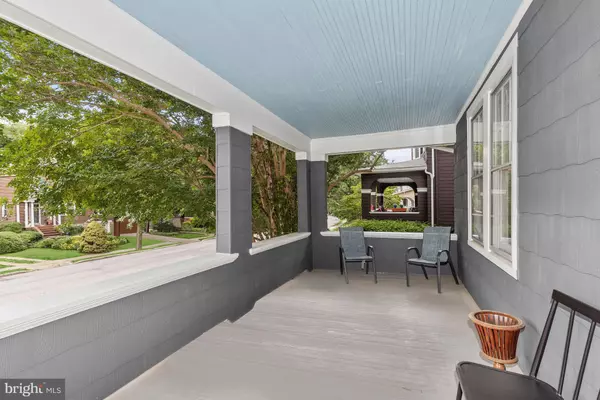$380,000
$375,000
1.3%For more information regarding the value of a property, please contact us for a free consultation.
4 Beds
2 Baths
1,736 SqFt
SOLD DATE : 08/08/2023
Key Details
Sold Price $380,000
Property Type Single Family Home
Sub Type Detached
Listing Status Sold
Purchase Type For Sale
Square Footage 1,736 sqft
Price per Sqft $218
Subdivision Westgate
MLS Listing ID MDBA2090668
Sold Date 08/08/23
Style Craftsman
Bedrooms 4
Full Baths 1
Half Baths 1
HOA Y/N N
Abv Grd Liv Area 1,736
Originating Board BRIGHT
Year Built 1930
Annual Tax Amount $4,076
Tax Year 2022
Lot Size 6,247 Sqft
Acres 0.14
Property Description
This beautifully renovated “American Four Square” home, built at the beginning of the 20th century offers a warm and inviting atmosphere featuring architectural details and sophistication throughout. Arrive into the spacious foyer thru the covered front porch ideal for morning coffee, tea, or evening cocktails. Experience gorgeous hardwood floors enhanced by stunning intricate border accents and picture molding. The formal living room offers a tranquil space for relaxing, adorned by a wood-burning fireplace with a brick surround, stained glass windows and custom built-in bookcases with secret desk insert. Host guests in your beautiful dining room highlighted by a large bay window. Your brand new renovated kitchen will inspire you with it’s 36” cabinetry, sleek appliances, granite counters and sizable pantry. Relax and unwind in either of the four upper-level bedrooms highlighted by plush carpet, fresh paint and a hall bath with subway tile and an abundance of light. The lower level awaits your design inspiration and could be converted into additional living space, media area, or office. Take part in the outdoors in the rear yard, ideal for hosting any special occasion or spending time with a furry friend. A detached two-car garage and major commuter routes 40, 695, and 70 make this a must-see property and offer easy access to shopping, dining, and points north and south.
Location
State MD
County Baltimore City
Zoning R-3
Direction East
Rooms
Other Rooms Living Room, Dining Room, Bedroom 2, Bedroom 3, Bedroom 4, Kitchen, Basement, Foyer, Bedroom 1, Bathroom 1, Half Bath
Basement Connecting Stairway, Unfinished, Other, Outside Entrance, Rear Entrance, Space For Rooms, Walkout Stairs, Windows
Interior
Interior Features Attic, Built-Ins, Carpet, Formal/Separate Dining Room, Pantry, Stain/Lead Glass, Tub Shower, Floor Plan - Open, Kitchen - Table Space, Laundry Chute, Wood Floors, Upgraded Countertops
Hot Water Natural Gas
Heating Radiator
Cooling Central A/C
Flooring Carpet, Wood, Tile/Brick
Fireplaces Number 1
Fireplaces Type Non-Functioning
Equipment Refrigerator, Washer, Dryer, Dishwasher, Exhaust Fan, Oven/Range - Gas, Range Hood, Water Heater, Built-In Microwave, Freezer, Oven - Single
Fireplace Y
Window Features Bay/Bow,Storm,Double Hung,Wood Frame
Appliance Refrigerator, Washer, Dryer, Dishwasher, Exhaust Fan, Oven/Range - Gas, Range Hood, Water Heater, Built-In Microwave, Freezer, Oven - Single
Heat Source Natural Gas
Laundry Lower Floor, Hookup, Has Laundry, Washer In Unit, Dryer In Unit
Exterior
Exterior Feature Porch(es)
Garage Garage - Front Entry
Garage Spaces 2.0
Fence Partially
Waterfront N
Water Access N
View Street, Trees/Woods, Garden/Lawn
Roof Type Architectural Shingle
Accessibility None
Porch Porch(es)
Total Parking Spaces 2
Garage Y
Building
Lot Description Landscaping, Rear Yard
Story 3
Foundation Stone
Sewer Public Sewer
Water Public
Architectural Style Craftsman
Level or Stories 3
Additional Building Above Grade, Below Grade
Structure Type 9'+ Ceilings,Dry Wall,High
New Construction N
Schools
Elementary Schools Call School Board
Middle Schools Call School Board
High Schools Call School Board
School District Baltimore City Public Schools
Others
Senior Community No
Tax ID 0328058091 029
Ownership Fee Simple
SqFt Source Assessor
Security Features Main Entrance Lock,Smoke Detector
Acceptable Financing Conventional, FHA, VA, Cash
Listing Terms Conventional, FHA, VA, Cash
Financing Conventional,FHA,VA,Cash
Special Listing Condition Standard
Read Less Info
Want to know what your home might be worth? Contact us for a FREE valuation!

Our team is ready to help you sell your home for the highest possible price ASAP

Bought with John A Poole Jr. • Berkshire Hathaway HomeServices Homesale Realty
GET MORE INFORMATION

Agent | License ID: 0787303
129 CHESTER AVE., MOORESTOWN, Jersey, 08057, United States







