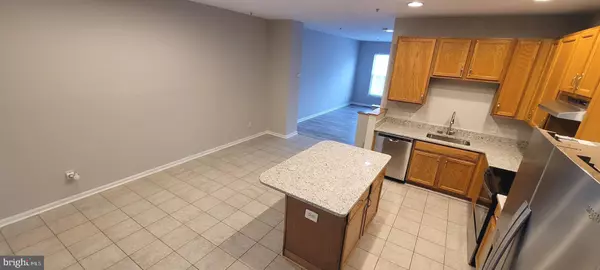$315,000
$315,000
For more information regarding the value of a property, please contact us for a free consultation.
4 Beds
3 Baths
2,016 SqFt
SOLD DATE : 08/04/2023
Key Details
Sold Price $315,000
Property Type Townhouse
Sub Type Interior Row/Townhouse
Listing Status Sold
Purchase Type For Sale
Square Footage 2,016 sqft
Price per Sqft $156
Subdivision Carrollwood Manor
MLS Listing ID MDBC2058966
Sold Date 08/04/23
Style Colonial
Bedrooms 4
Full Baths 3
HOA Fees $30/mo
HOA Y/N Y
Abv Grd Liv Area 2,016
Originating Board BRIGHT
Year Built 2003
Annual Tax Amount $3,532
Tax Year 2023
Lot Size 1,619 Sqft
Acres 0.04
Property Description
Multiple offer situation. Best and highest please.
Must see photos! Pristine 3-4 bedroom/3 full bathroom well upgraded townhome in perfect move-in-condition. Gorgeous kitchen with 42-inch cabinets, gleaming granite counters, stainless steel appliances, beautiful tile floor, and convenient island with overhang for stools and fully open to the spacious dining area. Perfect for entertaining. The large living room features overlook to the 2-story foyer and beautiful new floors. Off the main level is an amazing modern deck with composite flooring and vinyl railings. 3 spacious bedrooms compliment the home, including master bedroom suite with vaulted ceilings, walk-in closet, ceiling fan, and full en-suite super bath with double-vanity sinks, huge soaking tub, and separate shower. The entry level offers a large welcoming foyer, a convenient den which can easily be used as a 4th bedroom, 3rd full bathroom, and large recreation room with sliding glass door to rear yard. Other upgrades include brand new roof, all front window trim freshly painted as well as front door, all walls and ceilings freshly painted throughout, all new carpet, and so much more. This home is all you've been looking for and so much more. A must-see!
Square footage is appx 2,016 square feet. Public record square footage is incorrect.
Location
State MD
County Baltimore
Zoning RESIDENTIAL
Rooms
Other Rooms Living Room, Dining Room, Bedroom 2, Bedroom 3, Kitchen, Den, Breakfast Room, Bedroom 1, Recreation Room, Bathroom 1, Bathroom 2
Main Level Bedrooms 1
Interior
Interior Features Breakfast Area, Carpet, Kitchen - Island, Kitchen - Table Space, Pantry, Recessed Lighting, Soaking Tub, Upgraded Countertops, Walk-in Closet(s)
Hot Water Natural Gas
Heating Forced Air
Cooling Central A/C
Equipment Dishwasher, Exhaust Fan, Icemaker, Oven/Range - Electric, Range Hood, Refrigerator, Stainless Steel Appliances, Water Dispenser
Appliance Dishwasher, Exhaust Fan, Icemaker, Oven/Range - Electric, Range Hood, Refrigerator, Stainless Steel Appliances, Water Dispenser
Heat Source Natural Gas
Exterior
Waterfront N
Water Access N
Accessibility None
Garage N
Building
Story 3
Foundation Slab
Sewer Public Sewer
Water Public
Architectural Style Colonial
Level or Stories 3
Additional Building Above Grade, Below Grade
New Construction N
Schools
School District Baltimore County Public Schools
Others
Senior Community No
Tax ID 04152400001077
Ownership Fee Simple
SqFt Source Assessor
Special Listing Condition Standard
Read Less Info
Want to know what your home might be worth? Contact us for a FREE valuation!

Our team is ready to help you sell your home for the highest possible price ASAP

Bought with Non Member • Metropolitan Regional Information Systems, Inc.
GET MORE INFORMATION

Agent | License ID: 0787303
129 CHESTER AVE., MOORESTOWN, Jersey, 08057, United States







