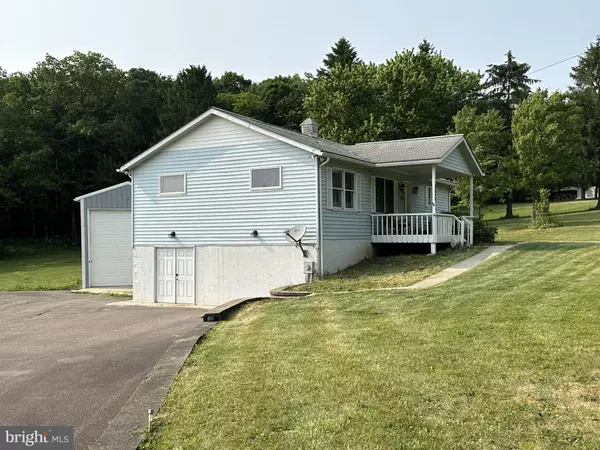$222,000
$239,000
7.1%For more information regarding the value of a property, please contact us for a free consultation.
2 Beds
3 Baths
1,196 SqFt
SOLD DATE : 08/11/2023
Key Details
Sold Price $222,000
Property Type Single Family Home
Sub Type Detached
Listing Status Sold
Purchase Type For Sale
Square Footage 1,196 sqft
Price per Sqft $185
Subdivision None Available
MLS Listing ID MDGA2005288
Sold Date 08/11/23
Style Raised Ranch/Rambler
Bedrooms 2
Full Baths 3
HOA Y/N N
Abv Grd Liv Area 1,196
Originating Board BRIGHT
Year Built 1989
Annual Tax Amount $1,741
Tax Year 2022
Lot Size 1.890 Acres
Acres 1.89
Property Description
A charming rancher home nestled on almost 2 acres! This property offers a perfect blend of comfort, functionality, and endless possibilities. As you step inside, you'll be greeted by a spacious and inviting living space that boasts a main level living concept. The open floor plan creates a seamless flow between the living room, dining area, kitchen, and laundry, making it ideal for both everyday living and entertaining. The main level features two bedrooms with two full bathrooms. Looking for additional space? Venture downstairs to the full partially finished basement that holds endless potential. Create a cozy family room, a home office, or a playroom for the little ones. And with a full bathroom in the basement. The flexibility of this area allows you to customize it to fit your unique needs and lifestyle. Outside, your own personal paradise awaits. Enjoy the beauty of nature from the covered front porch, where you can sip your morning coffee or relax with a good book. The large deck allows you to host outdoor gatherings, barbecues, or simply soak up the sun. The expansive yard provides plenty of space for outdoor activities, gardening, play set or even adding a pool. Car enthusiasts and hobbyists will be delighted by the huge 31' x 14' garage, offering ample room for multiple vehicles, tools, and equipment. Additionally, another garage space of 15' x 14' provides even more storage options. No more worrying about where to park or how to organize your belongings—this property has it all. An additional shed on the property ensures you have space for all your outdoor essentials. Call me today!
Location
State MD
County Garrett
Zoning R
Rooms
Other Rooms Living Room, Bedroom 2, Kitchen, Bedroom 1, Laundry, Other, Recreation Room
Basement Interior Access, Outside Entrance, Heated, Partially Finished
Main Level Bedrooms 2
Interior
Interior Features Attic, Ceiling Fan(s), Combination Dining/Living, Family Room Off Kitchen, Floor Plan - Open, Walk-in Closet(s)
Hot Water Electric
Heating Forced Air, Baseboard - Electric
Cooling Central A/C
Equipment Stove, Oven - Wall, Refrigerator, Washer, Dryer
Furnishings No
Fireplace N
Appliance Stove, Oven - Wall, Refrigerator, Washer, Dryer
Heat Source Propane - Leased, Electric
Laundry Main Floor
Exterior
Exterior Feature Deck(s), Porch(es)
Parking Features Oversized, Garage - Front Entry, Garage - Rear Entry
Garage Spaces 2.0
Water Access N
Roof Type Shingle
Accessibility None
Porch Deck(s), Porch(es)
Road Frontage City/County
Total Parking Spaces 2
Garage Y
Building
Lot Description Backs to Trees, Rear Yard, Road Frontage
Story 2
Foundation Block
Sewer Private Septic Tank
Water Well
Architectural Style Raised Ranch/Rambler
Level or Stories 2
Additional Building Above Grade, Below Grade
New Construction N
Schools
School District Garrett County Public Schools
Others
Senior Community No
Tax ID 1205006708
Ownership Fee Simple
SqFt Source Assessor
Special Listing Condition Standard
Read Less Info
Want to know what your home might be worth? Contact us for a FREE valuation!

Our team is ready to help you sell your home for the highest possible price ASAP

Bought with Laura C Newhall • 1 Real Estate Source LLC
GET MORE INFORMATION
Agent | License ID: 0787303
129 CHESTER AVE., MOORESTOWN, Jersey, 08057, United States







