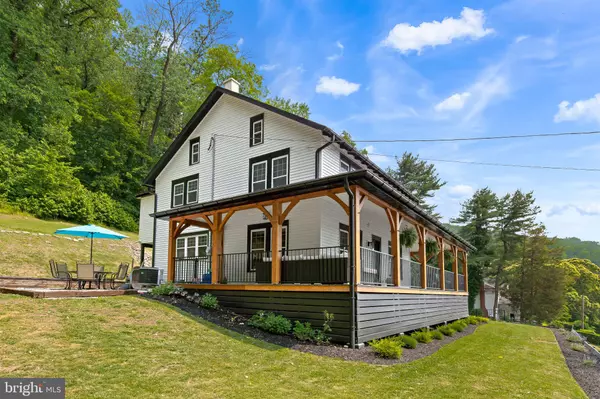$550,000
$550,000
For more information regarding the value of a property, please contact us for a free consultation.
4 Beds
3 Baths
2,420 SqFt
SOLD DATE : 08/07/2023
Key Details
Sold Price $550,000
Property Type Single Family Home
Sub Type Detached
Listing Status Sold
Purchase Type For Sale
Square Footage 2,420 sqft
Price per Sqft $227
Subdivision None Available
MLS Listing ID PALA2036546
Sold Date 08/07/23
Style Colonial
Bedrooms 4
Full Baths 2
Half Baths 1
HOA Y/N N
Abv Grd Liv Area 2,420
Originating Board BRIGHT
Year Built 1928
Annual Tax Amount $3,309
Tax Year 2022
Lot Size 0.370 Acres
Acres 0.37
Lot Dimensions 0.00 x 0.00
Property Description
Introducing this stunning, one-of-a-kind property overlooking the Susquehanna River. With a brand NEW exterior and new custom wrap around composite deck and porch, enjoy watching boats pass by, fireworks on the water, or just enjoy the serenity of this unique location at the Pequea boat ramp. This farmhouse style home is a GEM and a total home makeover! Sitting on one half acre, boasting over 3300 total square footage, 4 bedrooms, 2.5 bathrooms, detached garage/carriage house, walkout lower level, large driveway with plenty of parking, complete with total upgrades! Newly remodeled kitchen consists of granite countertops, farmhouse sink, new soft close cabinets, overhead lighting, breakfast area, and stainless steel appliances to stay with the home. Off the kitchen is a mudroom area with a newly remodeled powder room and new shiplap. Kitchen leads to open first floor with large dining area and living room complete with original hardwood flooring, newly insulated ceiling with exposed wood, and wood burning fireplace (new liner with electric fan in 2021). Large windows and tons of natural light with access out to brand new custom designed wrap-around composite deck and porch with new beams, porch railing, PVC ceiling, recess lighting (2022). Enclosed porch renovation in 2022 and complete renovation of exterior of home in 2021. New siding and paint. Second level complete with 3 bedrooms. Primary bedroom with custom barn door into full bathroom with double sink, quartz countertop, subway tile, and glass stall shower. Two additional bedrooms with ceiling fans throughout. Also on second level is new laundry room with tile flooring, utility sink, closet and tons of cabinet storage. Second floor hall bathroom consists of quartz countertop, double sink, and bathtub. Third floor has a loft area suitable for another bedroom, den, office, or additional family room area. Unfinished basement is perfect for storage of any kind with walkout access to the outside. In addition to the new wrap around deck and enclosed porch, there is new hardscape and landscaping, retaining wall, new outdoor dining patio area, and plenty of space for a playset and to enjoy the outdoors. So many more updates to list, including new recess lighting throughout, new double hung windows with new blinds, new septic system (2017), new gutters, new shed and carriage house roof, new metal roof, new hot water heater (2023) and water pump (2023). Heat pump and central air conditioning. With the most insane view of the Susquehanna plus the beauty of this home from the waters view, you must come see it for yourself! Fantastic for owner occupancy or a great investment opportunity.
Location
State PA
County Lancaster
Area Conestoga Twp (10512)
Zoning RESIDENTIAL
Rooms
Other Rooms Living Room, Dining Room, Primary Bedroom, Bedroom 2, Bedroom 3, Bedroom 4, Kitchen, Laundry, Primary Bathroom, Full Bath, Half Bath
Basement Full, Unfinished
Interior
Interior Features Ceiling Fan(s), Dining Area, Primary Bath(s), Stall Shower, Upgraded Countertops, Wood Floors
Hot Water Electric
Heating Forced Air, Heat Pump(s)
Cooling Central A/C, Ceiling Fan(s)
Flooring Ceramic Tile, Hardwood
Fireplaces Number 1
Fireplaces Type Wood
Equipment Dishwasher, Oven/Range - Electric, Refrigerator, Stainless Steel Appliances, Washer
Fireplace Y
Window Features Insulated,Screens
Appliance Dishwasher, Oven/Range - Electric, Refrigerator, Stainless Steel Appliances, Washer
Heat Source Electric
Laundry Upper Floor
Exterior
Exterior Feature Deck(s), Patio(s), Porch(es), Wrap Around, Roof
Garage Garage - Front Entry
Garage Spaces 1.0
Waterfront N
Water Access N
Roof Type Asphalt,Shingle
Accessibility None
Porch Deck(s), Patio(s), Porch(es), Wrap Around, Roof
Total Parking Spaces 1
Garage Y
Building
Story 2.5
Foundation Block
Sewer On Site Septic
Water Well
Architectural Style Colonial
Level or Stories 2.5
Additional Building Above Grade, Below Grade
New Construction N
Schools
Middle Schools Marticville
High Schools Penn Manor H.S.
School District Penn Manor
Others
Senior Community No
Tax ID 120-97871-0-0000
Ownership Fee Simple
SqFt Source Assessor
Security Features Smoke Detector
Acceptable Financing Cash, Conventional
Listing Terms Cash, Conventional
Financing Cash,Conventional
Special Listing Condition Standard
Read Less Info
Want to know what your home might be worth? Contact us for a FREE valuation!

Our team is ready to help you sell your home for the highest possible price ASAP

Bought with Jacob D. Fisher • Hostetter Realty
GET MORE INFORMATION

Agent | License ID: 0787303
129 CHESTER AVE., MOORESTOWN, Jersey, 08057, United States







