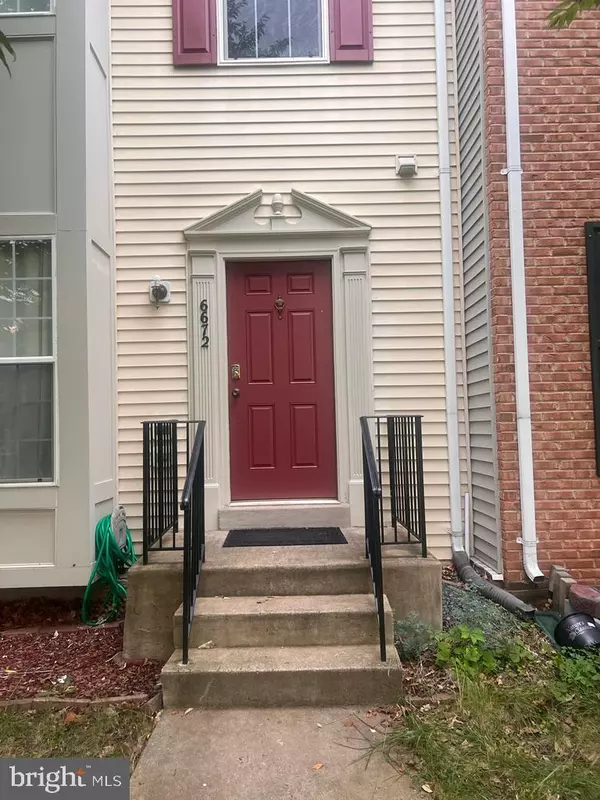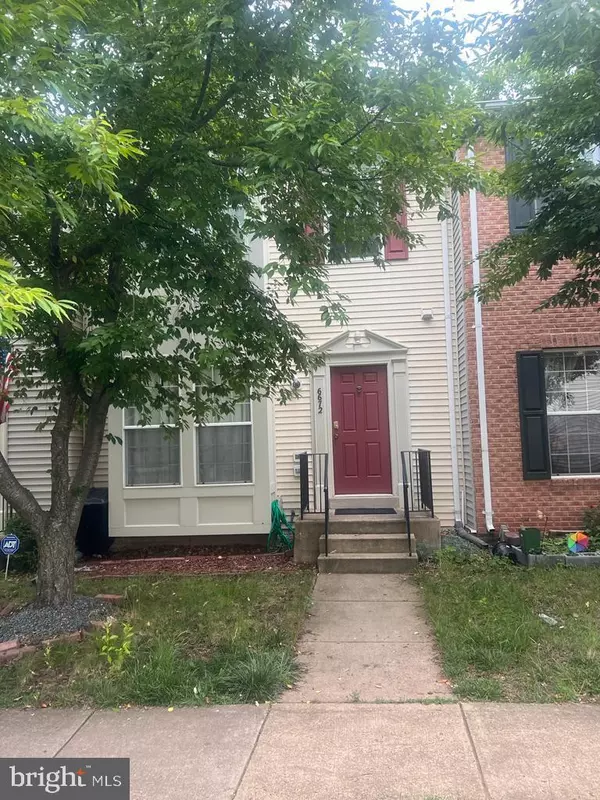$525,000
$519,800
1.0%For more information regarding the value of a property, please contact us for a free consultation.
3 Beds
4 Baths
2,450 SqFt
SOLD DATE : 08/07/2023
Key Details
Sold Price $525,000
Property Type Townhouse
Sub Type Interior Row/Townhouse
Listing Status Sold
Purchase Type For Sale
Square Footage 2,450 sqft
Price per Sqft $214
Subdivision Carterwood
MLS Listing ID VAPW2053756
Sold Date 08/07/23
Style Colonial
Bedrooms 3
Full Baths 3
Half Baths 1
HOA Fees $71/qua
HOA Y/N Y
Abv Grd Liv Area 1,650
Originating Board BRIGHT
Year Built 2002
Annual Tax Amount $4,989
Tax Year 2022
Lot Size 1,442 Sqft
Acres 0.03
Property Description
*Professional Photos Coming Soon*
Great opportunity to own a move-in ready property in a sough-after area. This beautiful and spacious townhouse has so much to offer. 3 bedrooms and 3.5 bathrooms, and a fully finished walkout basement. ***New solid hardwood floors in the entire house 2021. New laminated basement floors 2021. New Furnace 2021. New Stainless Steel Appliances 2021, including a French Door Refrigerator, Double Oven and a 5 burner Cooktop***. Property is currently occupied. Pictures are current .They were taken when it was vacant.
Note: There are two friendly cats in the property. Please make sure they do not go out.
Location
State VA
County Prince William
Zoning R6
Rooms
Basement Fully Finished, Walkout Level, Rear Entrance
Interior
Interior Features Kitchen - Island, Kitchen - Eat-In, Family Room Off Kitchen, Formal/Separate Dining Room, Upgraded Countertops, Walk-in Closet(s), Wood Floors
Hot Water Natural Gas
Heating Heat Pump(s)
Cooling Central A/C
Fireplaces Number 1
Fireplaces Type Fireplace - Glass Doors, Gas/Propane, Metal
Equipment Built-In Microwave, Cooktop, Dishwasher, Disposal, Dryer, Microwave, Oven - Double, Refrigerator, Washer, Water Heater
Fireplace Y
Appliance Built-In Microwave, Cooktop, Dishwasher, Disposal, Dryer, Microwave, Oven - Double, Refrigerator, Washer, Water Heater
Heat Source Natural Gas
Laundry Upper Floor
Exterior
Exterior Feature Deck(s)
Parking On Site 2
Waterfront N
Water Access N
Accessibility None
Porch Deck(s)
Garage N
Building
Story 3
Foundation Block, Permanent
Sewer Public Septic, Public Sewer
Water Public
Architectural Style Colonial
Level or Stories 3
Additional Building Above Grade, Below Grade
New Construction N
Schools
Elementary Schools Tyler
Middle Schools Bull Run
High Schools Gainesville
School District Prince William County Public Schools
Others
Pets Allowed Y
Senior Community No
Tax ID 7398-50-9462
Ownership Fee Simple
SqFt Source Estimated
Acceptable Financing Cash, Conventional, FHA, VA
Listing Terms Cash, Conventional, FHA, VA
Financing Cash,Conventional,FHA,VA
Special Listing Condition Standard
Pets Description Cats OK, Dogs OK
Read Less Info
Want to know what your home might be worth? Contact us for a FREE valuation!

Our team is ready to help you sell your home for the highest possible price ASAP

Bought with Yama Abbasi • Samson Properties
GET MORE INFORMATION

Agent | License ID: 0787303
129 CHESTER AVE., MOORESTOWN, Jersey, 08057, United States







