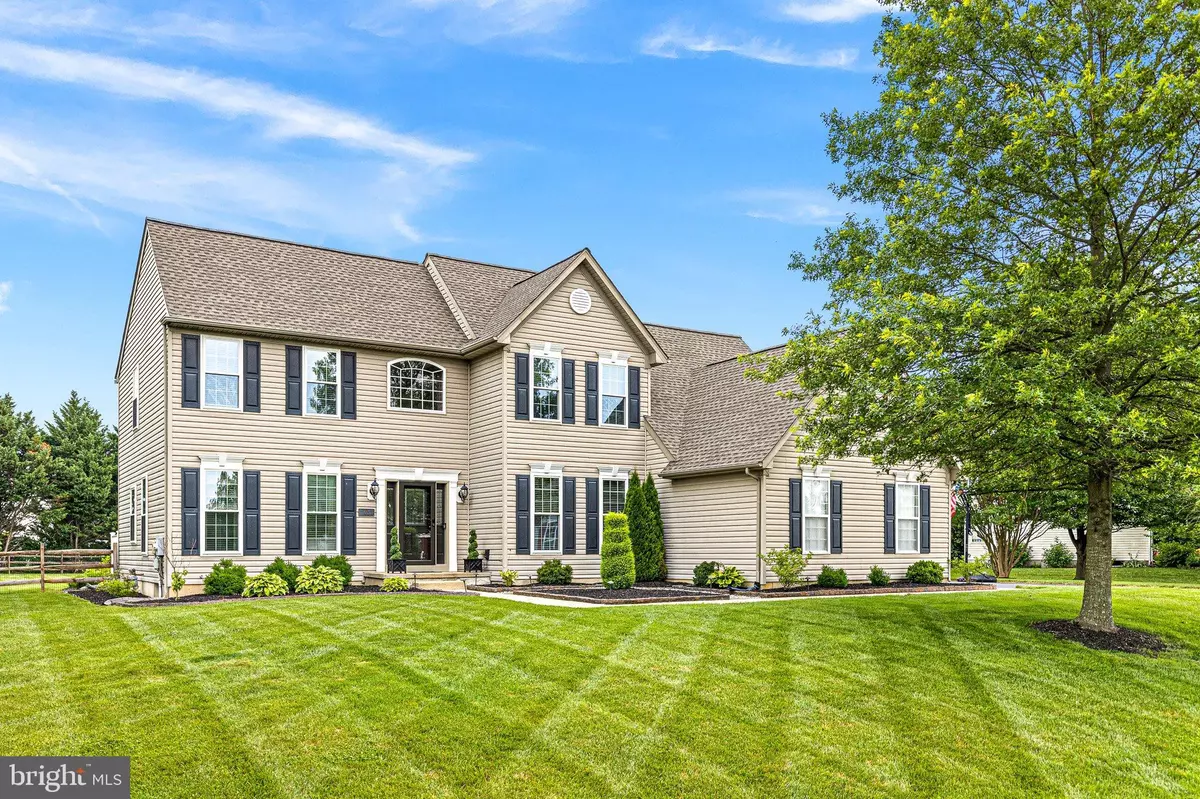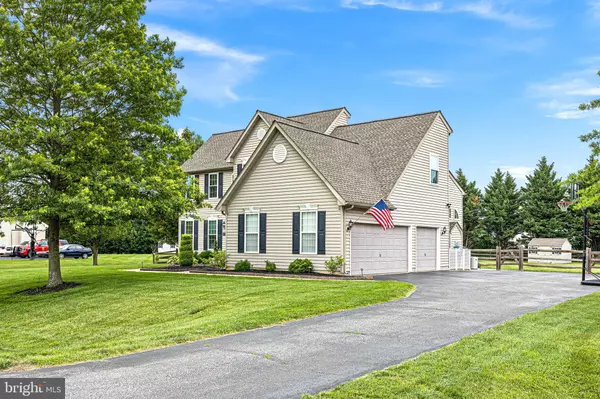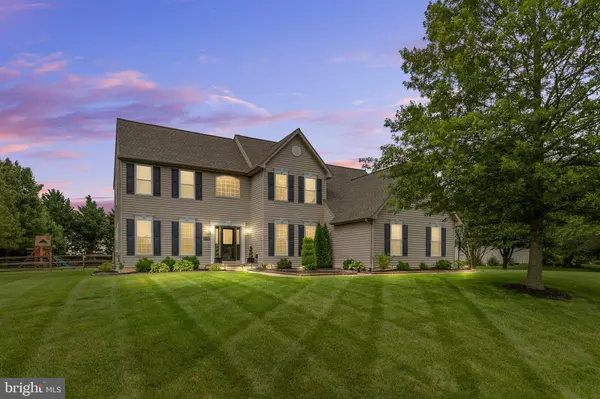$625,000
$599,900
4.2%For more information regarding the value of a property, please contact us for a free consultation.
4 Beds
3 Baths
2,550 SqFt
SOLD DATE : 08/17/2023
Key Details
Sold Price $625,000
Property Type Single Family Home
Sub Type Detached
Listing Status Sold
Purchase Type For Sale
Square Footage 2,550 sqft
Price per Sqft $245
Subdivision Fairview Farm
MLS Listing ID DENC2044964
Sold Date 08/17/23
Style Colonial
Bedrooms 4
Full Baths 2
Half Baths 1
HOA Fees $27/ann
HOA Y/N Y
Abv Grd Liv Area 2,550
Originating Board BRIGHT
Year Built 2004
Annual Tax Amount $3,123
Tax Year 2022
Lot Size 0.760 Acres
Acres 0.76
Property Description
**MORE PHOTOS COMING 6/27** Welcome to 204 E Wayne Way, a stunning residence nestled in the charming neighborhood of Fairview Farms, Middletown, DE. This meticulously maintained home boasts an impressive array of features and upgrades that will capture the hearts of buyers seeking the perfect blend of comfort, style, and convenience. With over 3/4 acre lot, offering ample space for outdoor activities, gardening, and endless possibilities. Step inside and prepare to be amazed by the spaciousness and elegance that define this remarkable home.
This home features 4 bedrooms and 2 full bathrooms, including a beautifully upgraded master bathroom, with an additional half bathroom on the main floor. The open floor plan creates a seamless flow throughout the home, with the kitchen and foyer featuring gorgeous hardwood flooring. The kitchen boasts sleek stainless steel appliances, combining both functionality and modern aesthetics. The full basement with a Bilco Door walkout presents an excellent opportunity for expansion, allowing you to customize the space to suit your style. Imagine the endless possibilities for creating a recreational area, home office, or entertainment space of your dreams. As you step outside, you'll discover a delightful 20’ x 12’ composite deck, perfect for hosting gatherings or enjoying peaceful moments in the fresh air. Passed the deck, a paver sitting area provides a charming space for relaxing evenings around a fire pit, creating memories that will last a lifetime.
This home has undergone recent updates, with a new front door & storm door installed in Winter 2022, ensuring both style and energy efficiency along with a new Roof installed by G. Fedale with transferrable warranty to provide peace of mind for years to come. The septic system was replaced in 2017 when the owners moved in.
Located in the highly desirable Appoquinmink School District, this residence offers access to Delaware’s most sought after educational opportunities and just a mile away from the all-new Summit Run Campus. Additionally, the home's prime location ensures easy access to quaint Chesapeake City Maryland, Back Creek Golf Course, and just 10 minutes to all of Middletown’s shopping districts.
With its incredible features, upgrades, and sought-after location, this home is a rare gem in today's market. Don't wait to schedule your showing, as this opportunity won't last long. Embrace the lifestyle you deserve at 204 E Wayne Way, and let this exceptional residence become your new place to call home.
Location
State DE
County New Castle
Area South Of The Canal (30907)
Zoning NC21
Rooms
Other Rooms Living Room, Dining Room, Primary Bedroom, Bedroom 2, Bedroom 3, Bedroom 4, Kitchen, Family Room
Basement Full, Unfinished, Walkout Stairs
Interior
Interior Features Butlers Pantry, Ceiling Fan(s), Kitchen - Eat-In, Kitchen - Island, Primary Bath(s)
Hot Water Natural Gas
Heating Forced Air
Cooling Central A/C
Flooring Carpet, Hardwood
Fireplaces Number 1
Fireplaces Type Gas/Propane
Equipment Built-In Microwave, Cooktop, Dishwasher, Oven - Self Cleaning, Oven - Wall
Fireplace Y
Appliance Built-In Microwave, Cooktop, Dishwasher, Oven - Self Cleaning, Oven - Wall
Heat Source Natural Gas
Laundry Main Floor
Exterior
Exterior Feature Deck(s)
Garage Garage - Side Entry
Garage Spaces 3.0
Waterfront N
Water Access N
Roof Type Architectural Shingle
Accessibility None
Porch Deck(s)
Attached Garage 3
Total Parking Spaces 3
Garage Y
Building
Story 2
Foundation Concrete Perimeter
Sewer On Site Septic
Water Public
Architectural Style Colonial
Level or Stories 2
Additional Building Above Grade, Below Grade
New Construction N
Schools
Elementary Schools Bunker Hill
Middle Schools Meredith
High Schools Appoquinimink
School District Appoquinimink
Others
Senior Community No
Tax ID 11-057.00-042
Ownership Fee Simple
SqFt Source Estimated
Acceptable Financing Cash, Conventional, FHA, VA
Horse Property N
Listing Terms Cash, Conventional, FHA, VA
Financing Cash,Conventional,FHA,VA
Special Listing Condition Standard
Read Less Info
Want to know what your home might be worth? Contact us for a FREE valuation!

Our team is ready to help you sell your home for the highest possible price ASAP

Bought with Kristin N Lewis • Integrity Real Estate
GET MORE INFORMATION

Agent | License ID: 0787303
129 CHESTER AVE., MOORESTOWN, Jersey, 08057, United States







