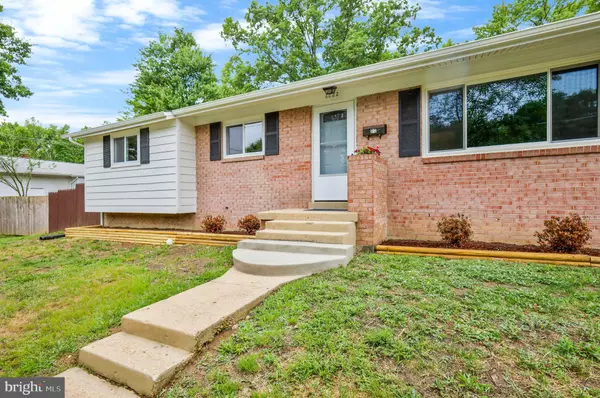$660,000
$649,000
1.7%For more information regarding the value of a property, please contact us for a free consultation.
4 Beds
3 Baths
1,455 SqFt
SOLD DATE : 08/23/2023
Key Details
Sold Price $660,000
Property Type Single Family Home
Sub Type Detached
Listing Status Sold
Purchase Type For Sale
Square Footage 1,455 sqft
Price per Sqft $453
Subdivision Country Club Estates
MLS Listing ID VAFX2134610
Sold Date 08/23/23
Style Ranch/Rambler
Bedrooms 4
Full Baths 3
HOA Y/N N
Abv Grd Liv Area 1,455
Originating Board BRIGHT
Year Built 1958
Annual Tax Amount $6,023
Tax Year 2023
Lot Size 0.513 Acres
Acres 0.51
Property Description
Completely updated home, new roof and gutters, newer windows, new bathrooms, and brand new washer and dryer. Home is sited on an awesome large flat lot, very few large lots in the area at this price point. Five bedroom home with 3 full baths, one located in lower level. Hardwoods through out main level. Rear french doors to large deck rear of home. Great location, only 2 miles to capital beltway.
Location
State VA
County Fairfax
Zoning 130
Rooms
Basement Connecting Stairway
Main Level Bedrooms 3
Interior
Interior Features Wood Floors, Floor Plan - Traditional
Hot Water Electric
Heating Baseboard - Hot Water
Cooling Central A/C
Flooring Hardwood, Carpet
Fireplaces Number 1
Equipment Built-In Microwave, Dishwasher, Disposal, Dryer - Electric, Icemaker, Oven/Range - Electric, Refrigerator, Washer
Fireplace Y
Window Features Double Hung
Appliance Built-In Microwave, Dishwasher, Disposal, Dryer - Electric, Icemaker, Oven/Range - Electric, Refrigerator, Washer
Heat Source Oil
Exterior
Water Access N
Roof Type Asphalt
Accessibility None
Garage N
Building
Story 2
Foundation Block
Sewer Public Sewer
Water Public
Architectural Style Ranch/Rambler
Level or Stories 2
Additional Building Above Grade, Below Grade
New Construction N
Schools
School District Fairfax County Public Schools
Others
Senior Community No
Tax ID 0922 03020014
Ownership Fee Simple
SqFt Source Assessor
Acceptable Financing Cash, Conventional, FHA, VA
Listing Terms Cash, Conventional, FHA, VA
Financing Cash,Conventional,FHA,VA
Special Listing Condition Standard
Read Less Info
Want to know what your home might be worth? Contact us for a FREE valuation!

Our team is ready to help you sell your home for the highest possible price ASAP

Bought with Margaret A Cresent • Samson Properties
GET MORE INFORMATION

Agent | License ID: 0787303
129 CHESTER AVE., MOORESTOWN, Jersey, 08057, United States







