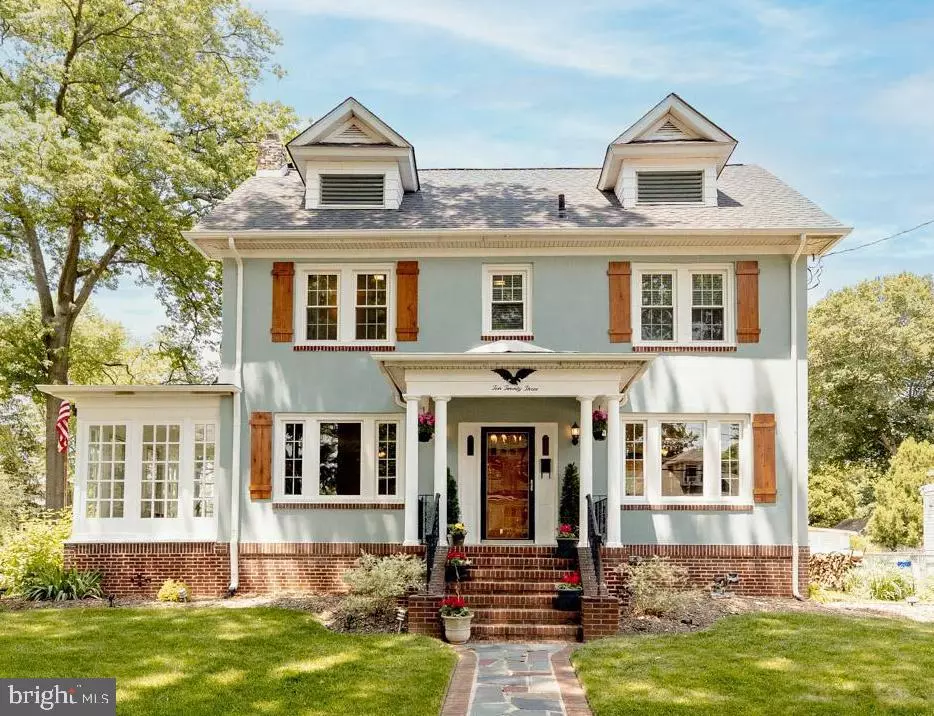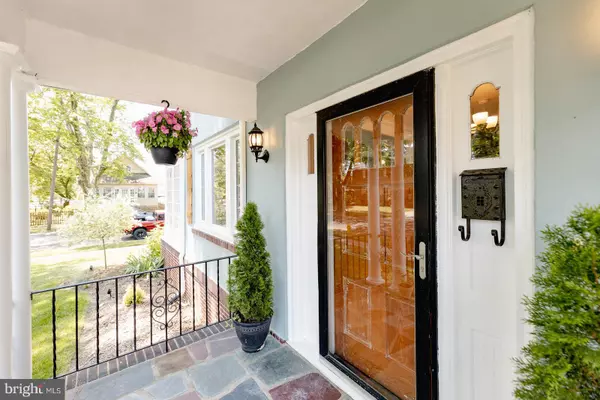$528,000
$549,000
3.8%For more information regarding the value of a property, please contact us for a free consultation.
4 Beds
3 Baths
2,852 SqFt
SOLD DATE : 08/31/2023
Key Details
Sold Price $528,000
Property Type Single Family Home
Sub Type Detached
Listing Status Sold
Purchase Type For Sale
Square Footage 2,852 sqft
Price per Sqft $185
Subdivision None Available
MLS Listing ID NJCD2048172
Sold Date 08/31/23
Style Colonial
Bedrooms 4
Full Baths 2
Half Baths 1
HOA Y/N N
Abv Grd Liv Area 2,852
Originating Board BRIGHT
Year Built 1918
Annual Tax Amount $10,763
Tax Year 2022
Lot Size 10,611 Sqft
Acres 0.24
Property Description
You will not be disappointed by this gorgeous turnkey home that has been lovingly maintained over the last several years boasting numerous updates/upgrades. Offering Home Office, and Lots of Storage Space. The exterior has Newer Roof and Gutters installed 2020, Custom Cedar Shutters, exterior of house was freshly painted in 2023, new front porch pillars 2023, majority of the windows throughout the home were recently replaced. In 2017 yard was regraded & pitched properly, with tall blue fescue grass seed. Driveway replaced 2017. Upon entering into this spacious and lovingly cared for home, you will see a beautifully updated eat in kitchen with Custom Made Maple Cabinets, high end Brazilian Palomino Granite counter tops, & cast iron farmhouse sink, center island is accompanied by a cast iron prep-sink , newer Stainless-steel Appliances, Gas Cooking, and the top of the island has a live edge custom wood made countertop. High end Italian Tile in the kitchen, hallway, main level laundry room, and powder room. This spacious and adorning home offers 9'-foot ceilings, a living room boasting the Original Oversized Cove Molding, Solid Wood front door, baseboards and 12'' capped window headers all original to the home. Beautiful Chestnut Inlays throughout the parquet flooring, and decorative High-end Wool Carpeting in the living room. The Sunroom offers so much natural lighting, and a great place to sit and unwind with a glass of iced tea and a good book. Let's take a walk upstairs and be greeted by three nicely sized bedrooms, and shared hall bathroom. The primary bedroom boost fresh paint, newer wool carpets, and a walk-in closet. Primary Bathroom was just installed 2023. Let's take some time and walk up to the Third Floor was just Refurbished 2023 and offers 2 additional rooms with one being a Cedar Closet. Electric and Plumbing were all replaced throughout the entire home in 2017, including sump pump and Electric Panel. The primary heat is oil, with an amazing secondary wood boiler - in the last 3 years the homeowner's have spent a total of approx. $400 to the heat the home due to this energy saving system. The boiler has a 12 hour burn time with 8 hours of efficient heating. If you are commuting to work, there is a train station 5 minutes away that will take you right into Center City Philadelphia. The Center of Collingswood Borough is within walking distance, with many restaurants, and fun places to shop.
Location
State NJ
County Camden
Area Collingswood Boro (20412)
Zoning RESIDENTIAL
Rooms
Other Rooms Living Room, Primary Bedroom, Bedroom 2, Bedroom 3, Bedroom 4, Kitchen, Basement, Foyer, Sun/Florida Room, Laundry, Office, Primary Bathroom, Full Bath, Half Bath
Basement Daylight, Partial, Drainage System, Interior Access, Outside Entrance, Poured Concrete, Rear Entrance, Shelving, Sump Pump, Unfinished, Walkout Stairs, Windows
Interior
Interior Features Breakfast Area, Carpet, Built-Ins, Cedar Closet(s), Ceiling Fan(s), Chair Railings, Combination Kitchen/Dining, Kitchen - Island, Kitchen - Table Space, Pantry, Soaking Tub, Primary Bath(s), Stall Shower, Store/Office, Tub Shower, Upgraded Countertops, Wainscotting, Walk-in Closet(s), Window Treatments, Wood Floors, Stain/Lead Glass, Dining Area, Family Room Off Kitchen, Kitchen - Eat-In
Hot Water Natural Gas
Heating Baseboard - Electric, Radiator, Programmable Thermostat
Cooling Ceiling Fan(s), Window Unit(s)
Flooring Solid Hardwood, Partially Carpeted
Fireplaces Number 1
Fireplaces Type Mantel(s), Stone, Wood
Equipment Dishwasher, Disposal, Dryer, Exhaust Fan, Microwave, Refrigerator, Stainless Steel Appliances, Stove, Washer, Water Heater
Furnishings No
Fireplace Y
Window Features Replacement,Screens,Insulated,Storm
Appliance Dishwasher, Disposal, Dryer, Exhaust Fan, Microwave, Refrigerator, Stainless Steel Appliances, Stove, Washer, Water Heater
Heat Source Electric, Oil, Wood
Laundry Main Floor
Exterior
Garage Garage - Front Entry, Oversized
Garage Spaces 2.0
Waterfront N
Water Access N
View Garden/Lawn
Roof Type Shingle
Accessibility None
Total Parking Spaces 2
Garage Y
Building
Lot Description Corner, Landscaping, Rear Yard
Story 3
Foundation Block, Brick/Mortar, Pillar/Post/Pier
Sewer Public Sewer
Water Public
Architectural Style Colonial
Level or Stories 3
Additional Building Above Grade, Below Grade
New Construction N
Schools
School District Collingswood Borough Public Schools
Others
Senior Community No
Tax ID 12-00160-00004
Ownership Fee Simple
SqFt Source Estimated
Acceptable Financing Cash, Conventional, FHA, VA
Listing Terms Cash, Conventional, FHA, VA
Financing Cash,Conventional,FHA,VA
Special Listing Condition Standard
Read Less Info
Want to know what your home might be worth? Contact us for a FREE valuation!

Our team is ready to help you sell your home for the highest possible price ASAP

Bought with Bryce Daniel Kubecka • Compass RE
GET MORE INFORMATION

Agent | License ID: 0787303
129 CHESTER AVE., MOORESTOWN, Jersey, 08057, United States







