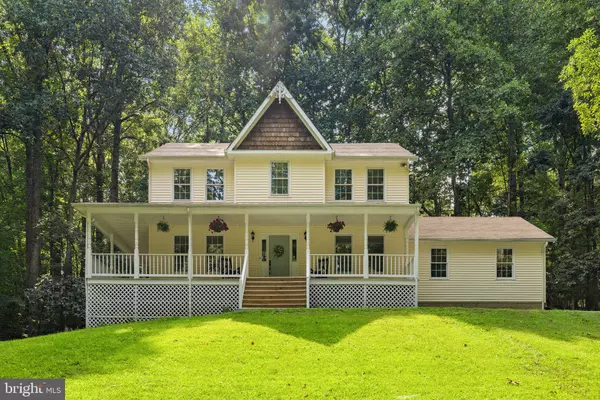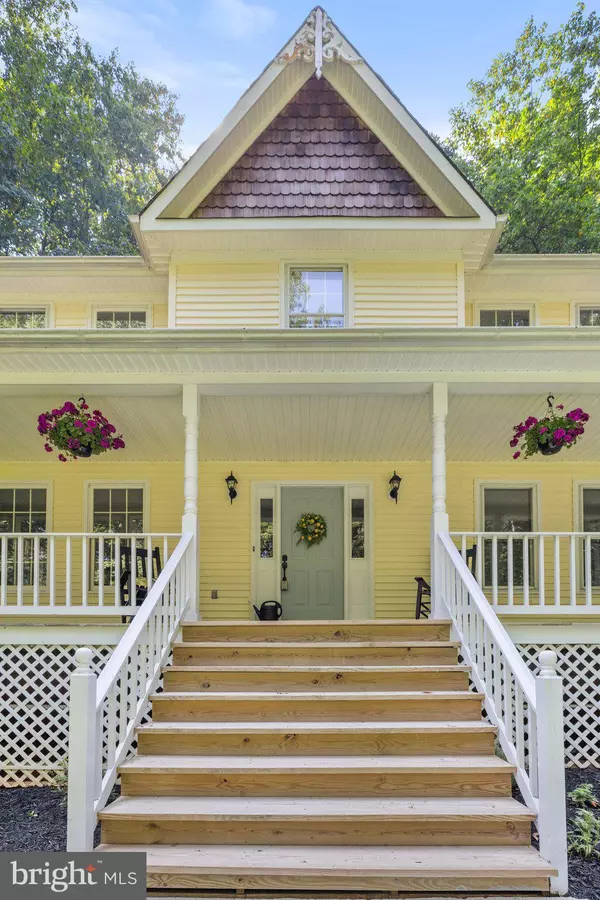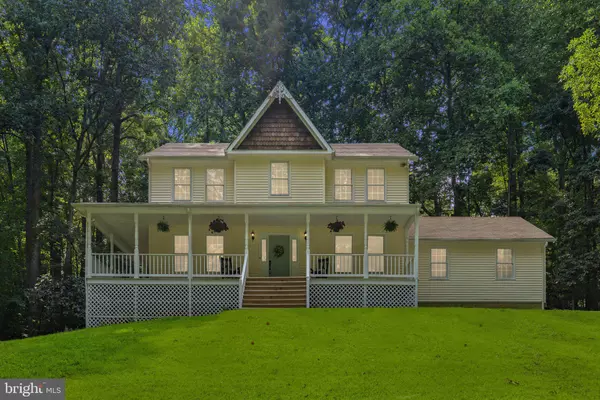$647,000
$589,000
9.8%For more information regarding the value of a property, please contact us for a free consultation.
3 Beds
3 Baths
2,016 SqFt
SOLD DATE : 08/31/2023
Key Details
Sold Price $647,000
Property Type Single Family Home
Sub Type Detached
Listing Status Sold
Purchase Type For Sale
Square Footage 2,016 sqft
Price per Sqft $320
Subdivision Auburn Mill Estates
MLS Listing ID VAFQ2009312
Sold Date 08/31/23
Style Colonial
Bedrooms 3
Full Baths 2
Half Baths 1
HOA Y/N N
Abv Grd Liv Area 2,016
Originating Board BRIGHT
Year Built 1986
Annual Tax Amount $4,179
Tax Year 2022
Lot Size 1.390 Acres
Acres 1.39
Property Description
*Professional Photos Available Soon*
Welcome home to a meticulously and newly renovated residence nestled in a highly coveted neighborhood where sophisticated elegance and prime location converge. This immaculate house seamlessly blends modern amenities with timeless charm offering a sanctuary of comfort and refinement.
Stepping through the front door, you are greeted by newly laid floors that exude a sense of luxury, setting the stage for the remarkable craftmanship found throughout. The well-appointed newly renovated kitchen boasts brand new top-of-the-line appliances, granite and custom cabinets creating a culinary haven that harmonizes practicality with style.
The recently renovated bathrooms present an oasis of relaxation with custom designed features that epitomize contemporary sophistication and aesthetic excellence.
Outside, a serene ambiance envelops the property with its tranquil beauty of the surrounding trees and wildlife. This natural privacy, combined with the allure of the quick commute to Northern Virginia ensures the peaceful retreat from the outside world while also promising local attractions, wineries, shopping and entertainment within effortless reach.
Immerse yourself in the allure of this newly renovated house and embrace a lifestyle of sophistication and convenience.
Location
State VA
County Fauquier
Zoning R1
Rooms
Basement Interior Access, Outside Entrance
Interior
Hot Water Electric
Heating Heat Pump(s)
Cooling Central A/C
Heat Source Electric
Exterior
Garage Garage - Side Entry, Garage Door Opener, Inside Access
Garage Spaces 2.0
Water Access N
Accessibility None
Attached Garage 2
Total Parking Spaces 2
Garage Y
Building
Story 2
Foundation Block
Sewer On Site Septic
Water Public
Architectural Style Colonial
Level or Stories 2
Additional Building Above Grade, Below Grade
New Construction N
Schools
Elementary Schools C. Hunter Ritchie
Middle Schools Auburn
High Schools Kettle Run
School District Fauquier County Public Schools
Others
Senior Community No
Tax ID 7905-33-3319
Ownership Fee Simple
SqFt Source Assessor
Special Listing Condition Standard
Read Less Info
Want to know what your home might be worth? Contact us for a FREE valuation!

Our team is ready to help you sell your home for the highest possible price ASAP

Bought with Caitlin Ellis • Samson Properties
GET MORE INFORMATION

Agent | License ID: 0787303
129 CHESTER AVE., MOORESTOWN, Jersey, 08057, United States







