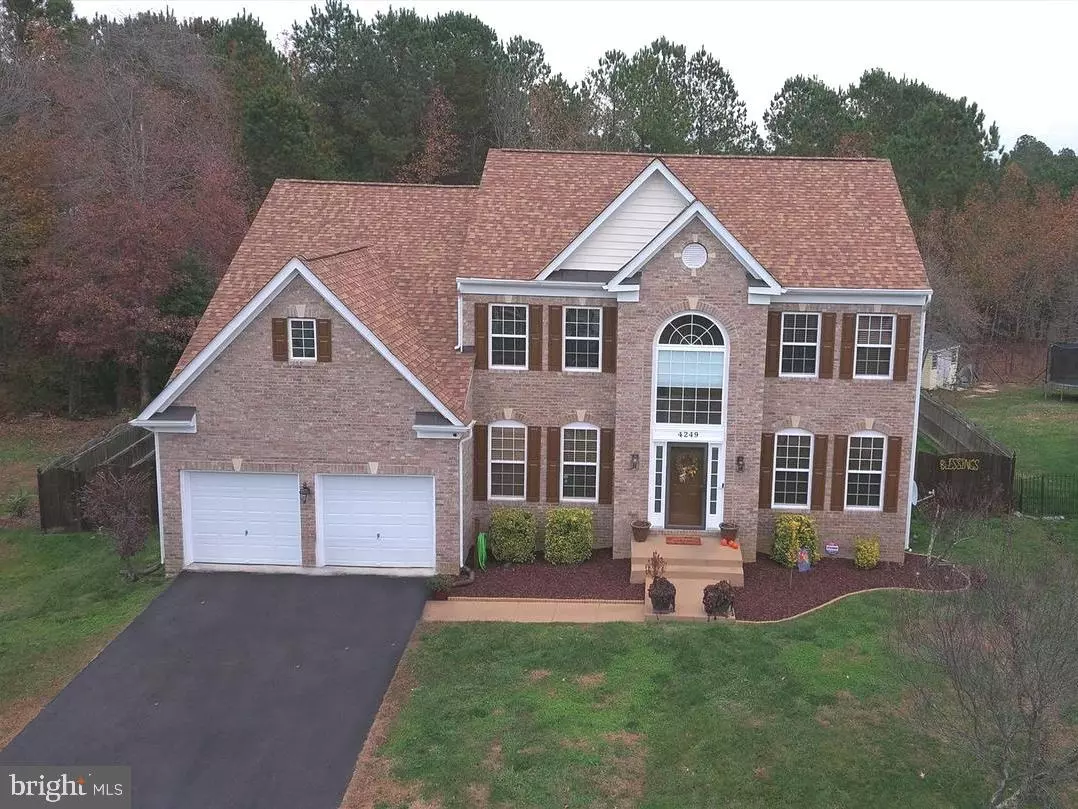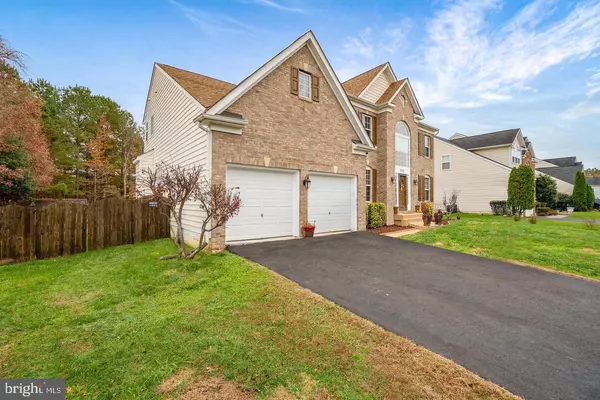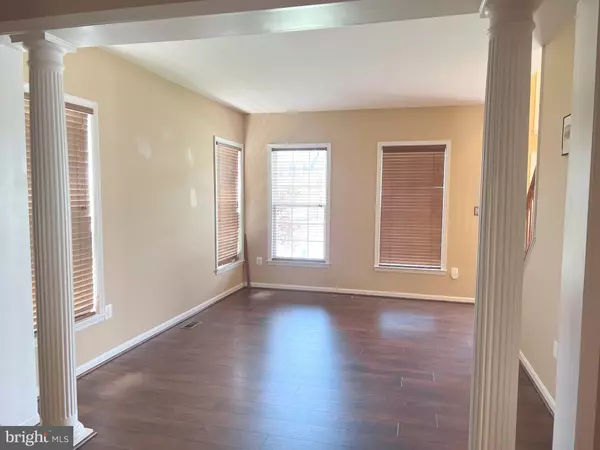$503,000
$510,000
1.4%For more information regarding the value of a property, please contact us for a free consultation.
4 Beds
3 Baths
3,044 SqFt
SOLD DATE : 08/31/2023
Key Details
Sold Price $503,000
Property Type Single Family Home
Sub Type Detached
Listing Status Sold
Purchase Type For Sale
Square Footage 3,044 sqft
Price per Sqft $165
Subdivision Chatham Village
MLS Listing ID VAKG2003780
Sold Date 08/31/23
Style Colonial
Bedrooms 4
Full Baths 2
Half Baths 1
HOA Fees $41/qua
HOA Y/N Y
Abv Grd Liv Area 3,044
Originating Board BRIGHT
Year Built 2005
Annual Tax Amount $2,484
Tax Year 2022
Lot Size 0.385 Acres
Acres 0.39
Property Description
Beautiful brick colonial style home available in one of King George County’s well established and sought after neighborhoods on Berkley Court cul-de-sac in Chatham Village! .... This home is full of upgrades galore! Spacious 3,044 square feet home with 9 feet ceilings and a two story foyer, full living room, dining room, family room with stone gas fire place, office, eat in kitchen, and an insulated 1,442 square feet full basement w/ bathroom rough in. The gourmet kitchen features lots of storage, kitchen island, and upgraded granite countertops. Enjoy a newer roof, updated bathrooms including tile and granite countertops, updated hardwood flooring throughout the home, dual zone HVAC, programmable thermostat and a powered cellular shade in the foyer. Your family will enjoy 4 bedrooms with ample closet space and 2 and a half baths. The Owner’s suite has an expansive double walk-in closet with custom shelves and soft close draws, 60” vanities with Dekton designer counter tops in bathroom, walk-in shower, jacuzzi tub, tray ceilings and a sitting room (optional 5th bedroom) . Entertain family and friends in a large spacious two tier vinyl maintenance free deck, basketball court, storage shed, and flat back yard that is fenced for privacy. Home even includes gutter leaf guards. There is easy access to Naval Surface Warfare Center Dahlgren Division and traveling to D. C., Maryland and Fredericksburg, Virginia areas. Enjoy a short, two mile, commute to fish and sail on the Potomac River. Make an offer today before its gone!
Location
State VA
County King George
Zoning R1
Rooms
Other Rooms Living Room, Dining Room, Primary Bedroom, Sitting Room, Bedroom 2, Bedroom 3, Bedroom 4, Kitchen, Family Room, Library, Laundry, Mud Room, Bathroom 2, Attic, Primary Bathroom
Basement Heated, Interior Access, Full, Poured Concrete, Rear Entrance, Unfinished, Walkout Stairs, Sump Pump, Rough Bath Plumb
Interior
Interior Features Attic, Built-Ins, Ceiling Fan(s), Combination Kitchen/Living, Dining Area, Family Room Off Kitchen, Floor Plan - Open, Formal/Separate Dining Room, Kitchen - Eat-In, Kitchen - Island, Kitchen - Table Space, Pantry, Primary Bath(s), Recessed Lighting, Soaking Tub, Tub Shower, Upgraded Countertops, Walk-in Closet(s), Wood Floors
Hot Water Electric
Heating Heat Pump(s), Zoned
Cooling Ceiling Fan(s), Central A/C, Programmable Thermostat, Zoned
Flooring Engineered Wood, Hardwood, Luxury Vinyl Plank, Solid Hardwood, Tile/Brick, Wood
Fireplaces Number 1
Fireplaces Type Gas/Propane, Mantel(s), Stone
Equipment Built-In Microwave, Dishwasher, Disposal, ENERGY STAR Dishwasher, ENERGY STAR Refrigerator, Stainless Steel Appliances, Stove, Water Heater
Fireplace Y
Window Features Double Hung,Energy Efficient,ENERGY STAR Qualified
Appliance Built-In Microwave, Dishwasher, Disposal, ENERGY STAR Dishwasher, ENERGY STAR Refrigerator, Stainless Steel Appliances, Stove, Water Heater
Heat Source Electric
Laundry Main Floor
Exterior
Exterior Feature Deck(s), Porch(es)
Garage Garage - Front Entry, Inside Access, Garage Door Opener
Garage Spaces 2.0
Fence Rear, Privacy
Utilities Available Cable TV, Cable TV Available, Propane
Waterfront N
Water Access N
View Trees/Woods
Roof Type Architectural Shingle
Street Surface Paved
Accessibility None
Porch Deck(s), Porch(es)
Attached Garage 2
Total Parking Spaces 2
Garage Y
Building
Lot Description Backs to Trees, Level, Rear Yard, Cul-de-sac
Story 3
Foundation Block, Brick/Mortar, Concrete Perimeter, Permanent
Sewer Public Sewer
Water Public
Architectural Style Colonial
Level or Stories 3
Additional Building Above Grade, Below Grade
New Construction N
Schools
Elementary Schools Potomac
Middle Schools King George
High Schools King George
School District King George County Schools
Others
Senior Community No
Tax ID 9G 2 38
Ownership Fee Simple
SqFt Source Assessor
Security Features Carbon Monoxide Detector(s),Security System,Smoke Detector
Acceptable Financing Cash, FHA, VA, VHDA, Conventional
Listing Terms Cash, FHA, VA, VHDA, Conventional
Financing Cash,FHA,VA,VHDA,Conventional
Special Listing Condition Standard
Read Less Info
Want to know what your home might be worth? Contact us for a FREE valuation!

Our team is ready to help you sell your home for the highest possible price ASAP

Bought with April D Davis • Berkshire Hathaway HomeServices PenFed Realty
GET MORE INFORMATION

Agent | License ID: 0787303
129 CHESTER AVE., MOORESTOWN, Jersey, 08057, United States







