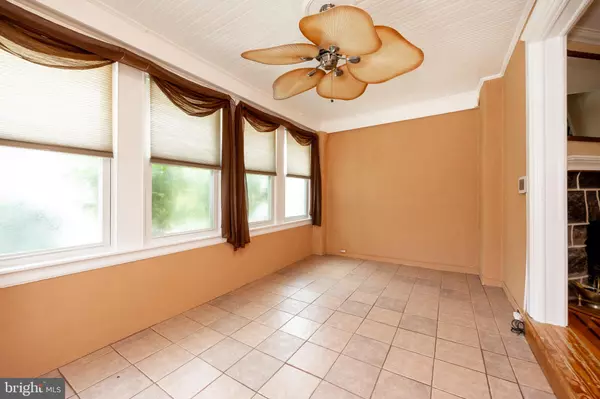$300,000
$289,000
3.8%For more information regarding the value of a property, please contact us for a free consultation.
3 Beds
2 Baths
2,141 SqFt
SOLD DATE : 08/31/2023
Key Details
Sold Price $300,000
Property Type Single Family Home
Sub Type Twin/Semi-Detached
Listing Status Sold
Purchase Type For Sale
Square Footage 2,141 sqft
Price per Sqft $140
Subdivision None Available
MLS Listing ID PADE2050852
Sold Date 08/31/23
Style Traditional
Bedrooms 3
Full Baths 1
Half Baths 1
HOA Y/N N
Abv Grd Liv Area 1,859
Originating Board BRIGHT
Year Built 1930
Annual Tax Amount $5,409
Tax Year 2023
Lot Size 3,049 Sqft
Acres 0.07
Lot Dimensions 25.00 x 125.00
Property Description
Welcome to 358 Lakeview Avenue in Drexel Hill. Finally, a home in an established neighborhood is available that requires absolutely no work. The owner has spared no expense upgrading, updating, and maintaining the property. As you approach, you will immediately notice the handsome stone and brick exterior, extra off-street parking, private covered rear parking, and perfectly manicured lawn. Once inside, prepare yourself to be wowed by the quality and size in each room. This is not your typical twin! The main level features a sunroom, spacious living room with fireplace, formal dining room, and updated eat in kitchen which is the highlight of the level. It is a cook’s dream with brand new GE stainless appliances, gas cooking, ample counter space, 42” cabinets, tile floors & backsplash, recessed and pendant lighting, and beadboard molding. The upper level is highlighted by the primary bedroom. The bedroom is huge with overhead lighting, chair rail, crown molding, and 2 closets. Two additional generously sized bedrooms, hall cedar closet, and an updated full bath complete the level. Need more space? The finished basement provides significant additional living area. It features a gas fireplace, separate room with laundry and half bath, 2 storage areas, and walk up stairs to outside. Looking for outdoor space to enjoy the summer months? The covered screened porch with privacy shades, patio, and private rear fenced yard are great for entertaining. Need more value? Additional features for the new owner to enjoy are gorgeous hardwoods, recent painting, updated fixtures & lighting, upgraded millwork, Pella windows, newer roof, attic storage, and brand new hot water heater. Act quick on this amazing opportunity!
Location
State PA
County Delaware
Area Upper Darby Twp (10416)
Zoning RES
Rooms
Other Rooms Living Room, Dining Room, Primary Bedroom, Bedroom 2, Bedroom 3, Kitchen, Family Room, Sun/Florida Room, Laundry, Full Bath, Half Bath
Basement Fully Finished
Interior
Interior Features Ceiling Fan(s), Cedar Closet(s), Chair Railings, Crown Moldings, Dining Area, Formal/Separate Dining Room, Kitchen - Eat-In, Kitchen - Table Space, Recessed Lighting, Walk-in Closet(s), Window Treatments, Wood Floors
Hot Water Natural Gas
Heating Hot Water
Cooling Window Unit(s)
Flooring Hardwood, Ceramic Tile, Partially Carpeted
Fireplaces Number 2
Fireplaces Type Wood, Gas/Propane
Equipment Stainless Steel Appliances
Fireplace Y
Window Features Replacement
Appliance Stainless Steel Appliances
Heat Source Natural Gas
Laundry Basement
Exterior
Exterior Feature Enclosed, Porch(es), Screened, Patio(s)
Garage Spaces 5.0
Carport Spaces 2
Fence Rear, Vinyl, Privacy
Waterfront N
Water Access N
Roof Type Shingle,Flat
Accessibility None
Porch Enclosed, Porch(es), Screened, Patio(s)
Total Parking Spaces 5
Garage N
Building
Lot Description Front Yard, Rear Yard
Story 2
Foundation Stone
Sewer Public Sewer
Water Public
Architectural Style Traditional
Level or Stories 2
Additional Building Above Grade, Below Grade
New Construction N
Schools
School District Upper Darby
Others
Senior Community No
Tax ID 16-09-00893-00
Ownership Fee Simple
SqFt Source Assessor
Security Features Exterior Cameras,Security System
Special Listing Condition Standard
Read Less Info
Want to know what your home might be worth? Contact us for a FREE valuation!

Our team is ready to help you sell your home for the highest possible price ASAP

Bought with Algernong Allen III • KW Philly
GET MORE INFORMATION

Agent | License ID: 0787303
129 CHESTER AVE., MOORESTOWN, Jersey, 08057, United States







