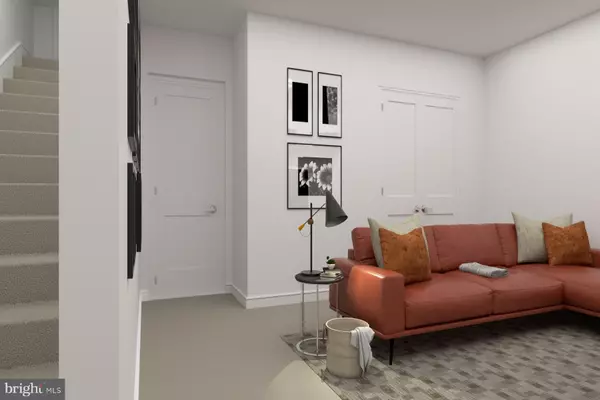$432,000
$432,000
For more information regarding the value of a property, please contact us for a free consultation.
3 Beds
3 Baths
1,853 Sqft Lot
SOLD DATE : 07/31/2023
Key Details
Sold Price $432,000
Property Type Townhouse
Sub Type End of Row/Townhouse
Listing Status Sold
Purchase Type For Sale
Subdivision None Available
MLS Listing ID DCDC2096066
Sold Date 07/31/23
Style Contemporary
Bedrooms 3
Full Baths 2
Half Baths 1
HOA Y/N N
Originating Board BRIGHT
Year Built 2023
Tax Year 2022
Lot Size 1,853 Sqft
Acres 0.04
Lot Dimensions 0.00 x 0.00
Property Description
28 townhome community with homes available at 50% MFI and 80% MFI. Only 80% MFI units available. Accepting back-up contracts on 50 & 60% MFI units. Look no further! Allow us to introduce the District's latest new home development! Beautifully designed and meticulously crafted, this is your chance to own in one of the fastest growing communities in DC. Located along the Minnesota-Benning retail corridor in the bourgeoning Marshall Heights neighborhood, which is part of the Great Streets commercial revitalization initiative. This affordable housing community has limited availability and features twenty-eight 3 bedroom and 2.5 bath homes with garage parking. This development is within walking distance to the Benning Road Metro, and easy access to Downtown DC, and will be able to take advantage of the coming RFK Stadium Campus. Don't miss out on this opportunity to acquire the American Dream. Income and minimum household size of 3 restrictions apply. Contact agents for details.
Location
State DC
County Washington
Zoning RESIDENTIAL
Interior
Hot Water Natural Gas
Cooling Central A/C
Heat Source Natural Gas
Exterior
Parking Features Garage - Rear Entry
Garage Spaces 2.0
Water Access N
Accessibility None
Attached Garage 2
Total Parking Spaces 2
Garage Y
Building
Story 3
Foundation Slab
Sewer Public Sewer
Water Public
Architectural Style Contemporary
Level or Stories 3
Additional Building Above Grade, Below Grade
New Construction Y
Schools
School District District Of Columbia Public Schools
Others
Pets Allowed Y
Senior Community No
Tax ID 5348//0025
Ownership Fee Simple
SqFt Source Assessor
Acceptable Financing FHA, Conventional
Listing Terms FHA, Conventional
Financing FHA,Conventional
Special Listing Condition Standard
Pets Description No Pet Restrictions
Read Less Info
Want to know what your home might be worth? Contact us for a FREE valuation!

Our team is ready to help you sell your home for the highest possible price ASAP

Bought with Maria Johnson • Keller Williams Preferred Properties
GET MORE INFORMATION

Agent | License ID: 0787303
129 CHESTER AVE., MOORESTOWN, Jersey, 08057, United States







