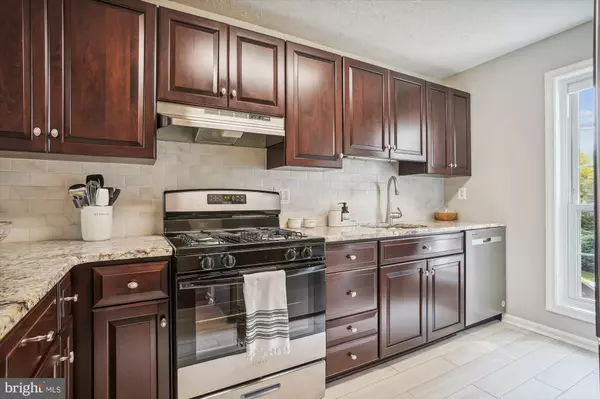$385,000
$385,000
For more information regarding the value of a property, please contact us for a free consultation.
2 Beds
1 Bath
1,168 SqFt
SOLD DATE : 09/15/2023
Key Details
Sold Price $385,000
Property Type Condo
Sub Type Condo/Co-op
Listing Status Sold
Purchase Type For Sale
Square Footage 1,168 sqft
Price per Sqft $329
Subdivision The Oakton
MLS Listing ID VAFX2140038
Sold Date 09/15/23
Style Colonial
Bedrooms 2
Full Baths 1
Condo Fees $377/mo
HOA Y/N N
Abv Grd Liv Area 1,168
Originating Board BRIGHT
Year Built 1984
Annual Tax Amount $3,858
Tax Year 2023
Property Description
Welcome Home to this impeccably maintained 2 bedroom/1 bathroom condo! Set in a quiet location with lovely landscaping, you will love this neighborhood. Updated kitchen with cherry cabinetry, granite counters, and a pantry! The main living area is open concept dining and family room which features a cozy fireplace. The bonus is the additional Sunroom which can be used as an office, gym or den - and a good sized patio for enjoying coffee outside in the morning! The primary bedroom has an oversized closet and lots of natural sunlight. The bathroom has recently been updated and fresh paint throughout. The laundry room has brand new washer/dryer! Oakton HS pyramid! Pool membership included with condo fees. Don't miss our Open House on Sunday from 12 PM to 2 PM. There is ample, unassigned parking - the owners report there is always space available! Washer/Dryer (2023) water heater (2015) gas range/stove (2023) dishwasher (2023) refrigerator (2022)
Location
State VA
County Fairfax
Zoning 220
Rooms
Main Level Bedrooms 2
Interior
Hot Water Natural Gas
Heating Central
Cooling Central A/C
Fireplaces Number 1
Fireplace Y
Heat Source Natural Gas
Exterior
Amenities Available Pool - Outdoor
Water Access N
Accessibility None
Garage N
Building
Story 1
Unit Features Garden 1 - 4 Floors
Sewer Public Sewer
Water Public
Architectural Style Colonial
Level or Stories 1
Additional Building Above Grade, Below Grade
New Construction N
Schools
Elementary Schools Oakton
Middle Schools Thoreau
High Schools Oakton
School District Fairfax County Public Schools
Others
Pets Allowed Y
HOA Fee Include Common Area Maintenance,Management,Pool(s),Reserve Funds,Snow Removal,Trash
Senior Community No
Tax ID 0474 23 0105
Ownership Condominium
Special Listing Condition Standard
Pets Description Case by Case Basis, Pet Addendum/Deposit
Read Less Info
Want to know what your home might be worth? Contact us for a FREE valuation!

Our team is ready to help you sell your home for the highest possible price ASAP

Bought with Saem Kim • Samson Properties
GET MORE INFORMATION

Agent | License ID: 0787303
129 CHESTER AVE., MOORESTOWN, Jersey, 08057, United States







