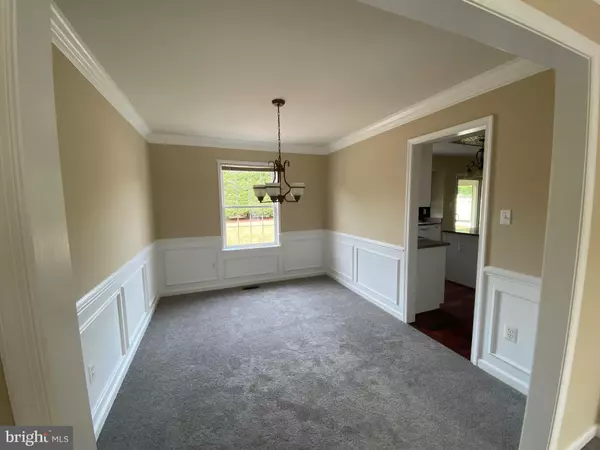$537,000
$530,000
1.3%For more information regarding the value of a property, please contact us for a free consultation.
4 Beds
3 Baths
2,258 SqFt
SOLD DATE : 09/19/2023
Key Details
Sold Price $537,000
Property Type Single Family Home
Sub Type Detached
Listing Status Sold
Purchase Type For Sale
Square Footage 2,258 sqft
Price per Sqft $237
Subdivision Ballenger Crossing
MLS Listing ID MDFR2038122
Sold Date 09/19/23
Style Colonial
Bedrooms 4
Full Baths 2
Half Baths 1
HOA Fees $62/mo
HOA Y/N Y
Abv Grd Liv Area 2,033
Originating Board BRIGHT
Year Built 1998
Annual Tax Amount $3,965
Tax Year 2022
Lot Size 8,750 Sqft
Acres 0.2
Property Description
WOW! Beautiful Colonial with 4 bedrooms, 2.5 bath, and Finished Basement in fantastic Ballenger location. Move in ready, with new carpet and fresh paint. Finished lower level with rough-in plumbing for additional bath. Bright kitchen with center island and granite counters* Sliding door from kitchen to your SUNROOM addition with skylights, perfect for dining and relaxing* Walkout from Sunroom to the fenced backyard with tall pine trees and patio* Other special features include Family room with gas fireplace, Brazilian Cherry woodfloors in the entry foyer and kitchen, Newer Roof, New HVAC system with UV light and Humidifier, new garage door openers and more! Owners suite with walkin closet and full bath with double sinks. *Super commuter location with easy access to Montgomery And Loudoun Counties, as well as the MARC Train! All of this with NO CITY TAXES.
Location
State MD
County Frederick
Zoning PUD
Direction North
Rooms
Basement Full, Improved, Rough Bath Plumb, Windows, Connecting Stairway
Interior
Interior Features Carpet, Crown Moldings, Formal/Separate Dining Room, Kitchen - Eat-In, Kitchen - Island, Kitchen - Table Space, Pantry, Recessed Lighting, Walk-in Closet(s), Upgraded Countertops, Wood Floors
Hot Water Natural Gas
Heating Forced Air
Cooling Central A/C, Ceiling Fan(s)
Fireplaces Number 1
Fireplaces Type Fireplace - Glass Doors, Gas/Propane, Mantel(s)
Equipment Built-In Range, Dishwasher, Disposal, Oven/Range - Electric, Range Hood, Refrigerator, Stove, Water Heater, Washer, Dryer
Fireplace Y
Window Features Double Pane,Insulated,Screens,Vinyl Clad
Appliance Built-In Range, Dishwasher, Disposal, Oven/Range - Electric, Range Hood, Refrigerator, Stove, Water Heater, Washer, Dryer
Heat Source Natural Gas
Exterior
Exterior Feature Enclosed, Porch(es), Screened, Patio(s)
Parking Features Garage - Front Entry, Inside Access
Garage Spaces 4.0
Fence Rear, Privacy
Utilities Available Natural Gas Available, Cable TV Available, Electric Available, Sewer Available, Water Available
Water Access N
View Garden/Lawn
Roof Type Architectural Shingle
Street Surface Black Top
Accessibility None
Porch Enclosed, Porch(es), Screened, Patio(s)
Attached Garage 2
Total Parking Spaces 4
Garage Y
Building
Lot Description Landscaping
Story 3
Foundation Concrete Perimeter, Permanent
Sewer Public Sewer
Water Public
Architectural Style Colonial
Level or Stories 3
Additional Building Above Grade, Below Grade
New Construction N
Schools
School District Frederick County Public Schools
Others
HOA Fee Include Common Area Maintenance
Senior Community No
Tax ID 1128580304
Ownership Fee Simple
SqFt Source Assessor
Special Listing Condition Standard
Read Less Info
Want to know what your home might be worth? Contact us for a FREE valuation!

Our team is ready to help you sell your home for the highest possible price ASAP

Bought with Brenda K Myers • RE/MAX Results
GET MORE INFORMATION
Agent | License ID: 0787303
129 CHESTER AVE., MOORESTOWN, Jersey, 08057, United States







