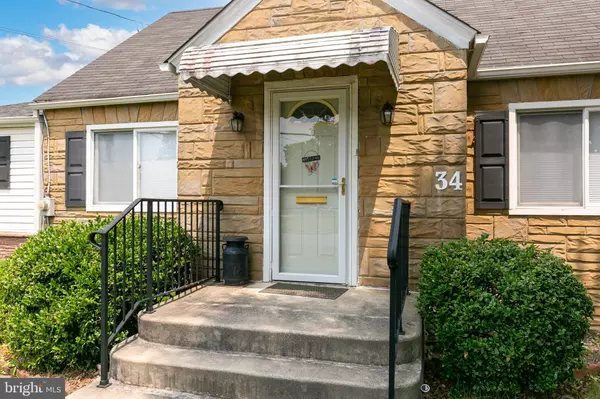Bought with Stephanie Zola • Keller Williams - Main Street
$285,000
$275,000
3.6%For more information regarding the value of a property, please contact us for a free consultation.
3 Beds
2 Baths
1,494 SqFt
SOLD DATE : 09/22/2023
Key Details
Sold Price $285,000
Property Type Single Family Home
Sub Type Detached
Listing Status Sold
Purchase Type For Sale
Square Footage 1,494 sqft
Price per Sqft $190
Subdivision None Available
MLS Listing ID NJGL2030970
Sold Date 09/22/23
Style Ranch/Rambler
Bedrooms 3
Full Baths 2
HOA Y/N N
Abv Grd Liv Area 1,494
Year Built 1949
Annual Tax Amount $5,824
Tax Year 2022
Lot Size 0.294 Acres
Acres 0.29
Lot Dimensions 80.00 x 160.00
Property Sub-Type Detached
Source BRIGHT
Property Description
Don't miss your opportunity to own this Ranch-style home for sale in a fantastic location! It's got a big detached garage with so much potential! The house has 3 bedrooms, 2 full bathrooms, and a basement, just waiting for you to add your personal touches and make it your own. When you step inside, you'll be greeted by beautiful original hardwood floors in the living room. There's also a bonus sitting room with carpet and a dining room with upgraded flooring. The kitchen is spacious and features cherry cabinets with Corian countertops, and there's a large pantry. The primary bedroom is roomy and comes with a walk-in closet and a recently updated full bathroom. And let's not forget about the detached garage – it's perfect for someone who runs a small business, enjoys crafting, or has hobbies that need lots of space and storage. You can use it as a workshop or whatever you need! Plus, the location is super convenient with shopping nearby, and easy access to the Black Horse Pike and AC Expressway. This place has everything you need to call it home!
Location
State NJ
County Gloucester
Area Monroe Twp (20811)
Zoning RES.
Rooms
Other Rooms Living Room, Dining Room, Primary Bedroom, Sitting Room, Bedroom 2, Bedroom 3, Kitchen, Basement, Sun/Florida Room
Basement Full
Main Level Bedrooms 3
Interior
Interior Features Attic, Attic/House Fan, Carpet, Ceiling Fan(s), Dining Area, Kitchen - Eat-In, Primary Bath(s), Stall Shower, Tub Shower, Wood Floors
Hot Water Natural Gas
Heating Forced Air
Cooling Central A/C
Flooring Carpet, Vinyl, Wood
Fireplaces Number 1
Fireplaces Type Corner, Gas/Propane
Equipment Dishwasher, Oven - Self Cleaning, Refrigerator
Fireplace Y
Appliance Dishwasher, Oven - Self Cleaning, Refrigerator
Heat Source Natural Gas
Exterior
Exterior Feature Porch(es)
Parking Features Other
Garage Spaces 1.0
Water Access N
Roof Type Pitched,Shingle
Accessibility None
Porch Porch(es)
Total Parking Spaces 1
Garage Y
Building
Story 1
Foundation Block
Sewer Public Sewer
Water Public
Architectural Style Ranch/Rambler
Level or Stories 1
Additional Building Above Grade, Below Grade
New Construction N
Schools
High Schools Williamstown
School District Monroe Township Public Schools
Others
Senior Community No
Tax ID 11-01805-00010
Ownership Fee Simple
SqFt Source Assessor
Acceptable Financing Cash, Conventional, FHA, VA
Listing Terms Cash, Conventional, FHA, VA
Financing Cash,Conventional,FHA,VA
Special Listing Condition Standard
Read Less Info
Want to know what your home might be worth? Contact us for a FREE valuation!

Our team is ready to help you sell your home for the highest possible price ASAP

GET MORE INFORMATION
Agent | License ID: 0787303
129 CHESTER AVE., MOORESTOWN, Jersey, 08057, United States







