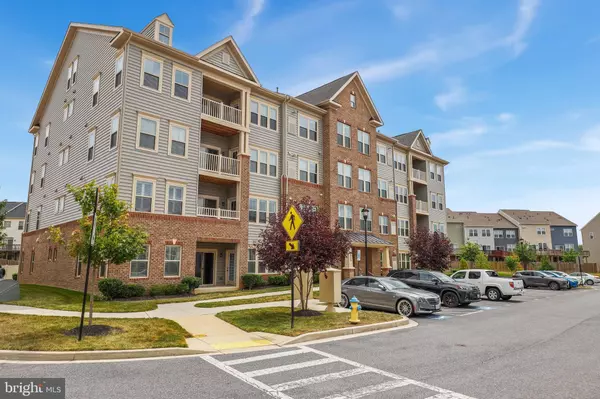$345,000
$335,000
3.0%For more information regarding the value of a property, please contact us for a free consultation.
2 Beds
2 Baths
1,527 SqFt
SOLD DATE : 10/03/2023
Key Details
Sold Price $345,000
Property Type Condo
Sub Type Condo/Co-op
Listing Status Sold
Purchase Type For Sale
Square Footage 1,527 sqft
Price per Sqft $225
Subdivision Linton At Ballenger
MLS Listing ID MDFR2038278
Sold Date 10/03/23
Style Traditional
Bedrooms 2
Full Baths 2
Condo Fees $300/mo
HOA Fees $93/qua
HOA Y/N Y
Abv Grd Liv Area 1,527
Originating Board BRIGHT
Year Built 2017
Annual Tax Amount $2,715
Tax Year 2022
Property Description
Immaculate 2-bedroom, 2-bathroom condo located in the highly sought-after Linton at Ballenger community. The main light-filled living area showcases newer LVP floors, high ceilings, plantation shutters, and stylish shiplap wall paneling. The well-appointed kitchen features granite countertops, a spacious island that seamlessly opens to the living room, stainless steel appliances, and elegant 42" cabinets.
The master suite is a true retreat, boasting a luxurious ensuite bathroom with an extended tile package and solid surface counters. Enjoy the convenience of two spacious closets and large double-paned windows that flood the space with natural light. The second bedroom offers versatility with an attached bonus room, perfect for a sitting area or home office.
The Ballenger Creek community provides an array of amenities, including tot lots, a clubhouse, a sizable outdoor community pool, and scenic walking/jogging trails. Additional perks include a picnic area with grills and more tot lots for recreational enjoyment.
This residence is ideally situated, offering easy access to abundant shopping, dining, and recreational opportunities. Nearby schools and parks add to the convenience. Commuting is a breeze with quick access to major routes such as 270, 70, and Rt 15. Experience comfort, style, and a vibrant community lifestyle in this stunning condo.
Location
State MD
County Frederick
Zoning RESIDENTIAL
Rooms
Main Level Bedrooms 2
Interior
Interior Features Upgraded Countertops, Recessed Lighting, Sprinkler System, Floor Plan - Open, Kitchen - Island, Ceiling Fan(s), Crown Moldings, Carpet, Primary Bath(s), Walk-in Closet(s)
Hot Water Natural Gas
Heating Central
Cooling Central A/C
Flooring Luxury Vinyl Plank
Equipment Stainless Steel Appliances, Refrigerator, Icemaker, Dishwasher, Exhaust Fan, Disposal, Built-In Microwave, Stove
Appliance Stainless Steel Appliances, Refrigerator, Icemaker, Dishwasher, Exhaust Fan, Disposal, Built-In Microwave, Stove
Heat Source Natural Gas
Exterior
Garage Spaces 1.0
Parking On Site 1
Amenities Available Club House, Fitness Center, Party Room, Pool - Outdoor, Tot Lots/Playground
Water Access N
Accessibility None
Total Parking Spaces 1
Garage N
Building
Story 1
Unit Features Garden 1 - 4 Floors
Sewer Public Sewer
Water Public
Architectural Style Traditional
Level or Stories 1
Additional Building Above Grade, Below Grade
New Construction N
Schools
School District Frederick County Public Schools
Others
Pets Allowed Y
HOA Fee Include Common Area Maintenance,Ext Bldg Maint,Lawn Maintenance,Management,Pool(s),Reserve Funds,Snow Removal,Trash
Senior Community No
Tax ID 1123595007
Ownership Condominium
Special Listing Condition Standard
Pets Allowed Cats OK, Dogs OK
Read Less Info
Want to know what your home might be worth? Contact us for a FREE valuation!

Our team is ready to help you sell your home for the highest possible price ASAP

Bought with Veronica A Sniscak • Compass
GET MORE INFORMATION
Agent | License ID: 0787303
129 CHESTER AVE., MOORESTOWN, Jersey, 08057, United States







