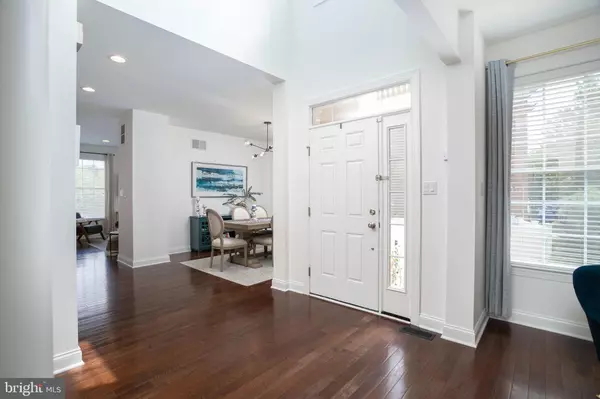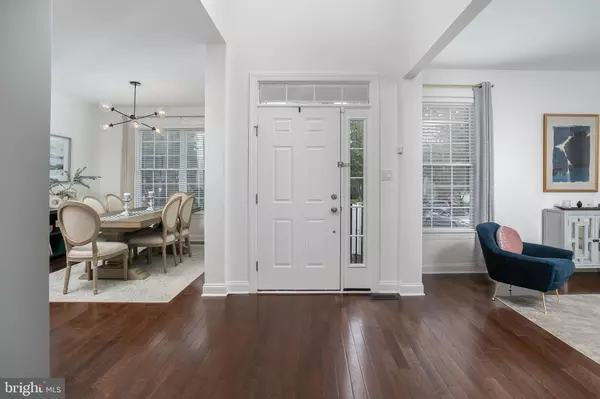$835,000
$750,000
11.3%For more information regarding the value of a property, please contact us for a free consultation.
4 Beds
3 Baths
3,926 SqFt
SOLD DATE : 10/03/2023
Key Details
Sold Price $835,000
Property Type Single Family Home
Sub Type Twin/Semi-Detached
Listing Status Sold
Purchase Type For Sale
Square Footage 3,926 sqft
Price per Sqft $212
Subdivision Town Center
MLS Listing ID NJME2033894
Sold Date 10/03/23
Style Carriage House
Bedrooms 4
Full Baths 2
Half Baths 1
HOA Y/N N
Abv Grd Liv Area 2,526
Originating Board BRIGHT
Year Built 2003
Annual Tax Amount $12,354
Tax Year 2022
Lot Size 4,443 Sqft
Acres 0.1
Lot Dimensions 0.00 x 0.00
Property Description
Light, bright and beautifully renovated! Open concept floor plan with hardwood flooring throughout most of the home. Main level includes formal living room, dining room and a private office with French doors off of the foyer. Newly updated kitchen features 42" white cabinetry, new granite counters, stainless steel appliances, breakfast room and pantry. Kitchen is open to the spacious family room with views of the backyard with a paver patio and lovely landscaping. Main floor laundry provides access to the attached garage. Upstairs you'll find a beautiful primary bedroom with walk in closet and spa like custom bath featuring a slipper tub and glass enclosed shower. 3 additional bedrooms and updated hall bath complete the upper level. The finished basement has multiple areas for entertaining and storage. HVAC 2022. Robbinsville school system. Close proximity to shopping and major arteries.
Location
State NJ
County Mercer
Area Robbinsville Twp (21112)
Zoning TC
Rooms
Other Rooms Living Room, Dining Room, Primary Bedroom, Bedroom 2, Bedroom 3, Bedroom 4, Kitchen, Game Room, Family Room, Laundry, Office, Recreation Room
Basement Partially Finished
Interior
Interior Features Family Room Off Kitchen, Floor Plan - Open, Kitchen - Eat-In, Kitchen - Island, Pantry, Primary Bath(s), Recessed Lighting, Soaking Tub, Stall Shower, Tub Shower, Upgraded Countertops, Walk-in Closet(s), Wood Floors
Hot Water Natural Gas
Heating Forced Air
Cooling Central A/C
Flooring Ceramic Tile, Hardwood
Equipment Dishwasher, Dryer, Dryer - Gas, Oven/Range - Gas, Refrigerator, Stainless Steel Appliances, Washer
Appliance Dishwasher, Dryer, Dryer - Gas, Oven/Range - Gas, Refrigerator, Stainless Steel Appliances, Washer
Heat Source Natural Gas
Exterior
Parking Features Garage Door Opener, Garage - Rear Entry
Garage Spaces 1.0
Fence Rear, Privacy
Water Access N
Roof Type Shingle
Accessibility None
Attached Garage 1
Total Parking Spaces 1
Garage Y
Building
Lot Description Level
Story 2
Foundation Concrete Perimeter
Sewer Public Sewer
Water Public
Architectural Style Carriage House
Level or Stories 2
Additional Building Above Grade, Below Grade
New Construction N
Schools
School District Robbinsville Twp
Others
Pets Allowed Y
Senior Community No
Tax ID 12-00003 62-00002
Ownership Fee Simple
SqFt Source Assessor
Acceptable Financing Cash, Conventional
Listing Terms Cash, Conventional
Financing Cash,Conventional
Special Listing Condition Standard
Pets Allowed No Pet Restrictions
Read Less Info
Want to know what your home might be worth? Contact us for a FREE valuation!

Our team is ready to help you sell your home for the highest possible price ASAP

Bought with Jessica Leale • BHHS Fox & Roach - Robbinsville
GET MORE INFORMATION

Agent | License ID: 0787303
129 CHESTER AVE., MOORESTOWN, Jersey, 08057, United States







