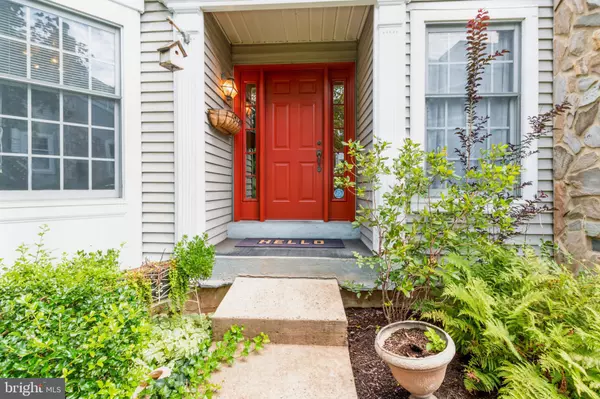$420,000
$430,000
2.3%For more information regarding the value of a property, please contact us for a free consultation.
3 Beds
3 Baths
2,630 SqFt
SOLD DATE : 10/05/2023
Key Details
Sold Price $420,000
Property Type Townhouse
Sub Type End of Row/Townhouse
Listing Status Sold
Purchase Type For Sale
Square Footage 2,630 sqft
Price per Sqft $159
Subdivision The Greens Of Doyl
MLS Listing ID PABU2054400
Sold Date 10/05/23
Style Colonial
Bedrooms 3
Full Baths 2
Half Baths 1
HOA Fees $162/mo
HOA Y/N Y
Abv Grd Liv Area 2,630
Originating Board BRIGHT
Year Built 1988
Annual Tax Amount $5,878
Tax Year 2022
Lot Dimensions 22.00 x
Property Description
Fabulous End Unit Townhouse in the Greens of Doylestown. You must see this 3 Bedroom 2 1/2 Bath home with so much room. The above grade sq ft is 2630, plus the full finished basement adds at least 500 sq ft more. Vaulted ceiling in Family Room plus a Fireplace makes this a great room to relax and enjoy. Light and bright spacious Kitchen with large bay window has plenty of room for cooking. Separate Dining Room with window to the deck. Living Room is large and has a slider that opens to the expanded Deck with beautiful views. Upstairs the bedrooms are very spacious with tons of light as well. The master Bedroom has two closets and a sitting area.....so much room. The master bath is also very roomy with separate shower and toilet room. The hall bath and laundry finish this floor. You will love this floorplan. Plus the basement has a walkout with sliders to a private patio. There is a small office and large room that could be another a family room/Den or Game room. This is a must see to believe the space this home has with more than 3000 sq ft . Plus enjoy the peaceful walking path along the Neshaminy Creek. It is located near major roads and shopping and restaurants. Coming Soon on August 17th.
Location
State PA
County Bucks
Area Doylestown Twp (10109)
Zoning R1
Rooms
Other Rooms Living Room, Dining Room, Bedroom 2, Bedroom 3, Kitchen, Family Room, Den, Bedroom 1, Laundry, Office, Primary Bathroom, Full Bath, Half Bath
Basement Fully Finished, Walkout Level
Interior
Hot Water Natural Gas
Heating Forced Air
Cooling Central A/C
Fireplaces Number 1
Fireplaces Type Wood
Fireplace Y
Heat Source Natural Gas
Laundry Upper Floor
Exterior
Parking Features Garage Door Opener
Garage Spaces 3.0
Utilities Available Natural Gas Available, Cable TV Available, Phone Available
Water Access N
Roof Type Asphalt
Accessibility None
Attached Garage 1
Total Parking Spaces 3
Garage Y
Building
Story 2
Foundation Block
Sewer Public Sewer
Water Public
Architectural Style Colonial
Level or Stories 2
Additional Building Above Grade, Below Grade
New Construction N
Schools
High Schools Central Bucks High School West
School District Central Bucks
Others
HOA Fee Include Common Area Maintenance,Lawn Maintenance,Snow Removal,Trash
Senior Community No
Tax ID 09-018-022
Ownership Fee Simple
SqFt Source Assessor
Acceptable Financing Conventional, Cash, FHA, VA
Listing Terms Conventional, Cash, FHA, VA
Financing Conventional,Cash,FHA,VA
Special Listing Condition Standard
Read Less Info
Want to know what your home might be worth? Contact us for a FREE valuation!

Our team is ready to help you sell your home for the highest possible price ASAP

Bought with Diana M Phinney • Weichert Realtors
GET MORE INFORMATION

Agent | License ID: 0787303
129 CHESTER AVE., MOORESTOWN, Jersey, 08057, United States







