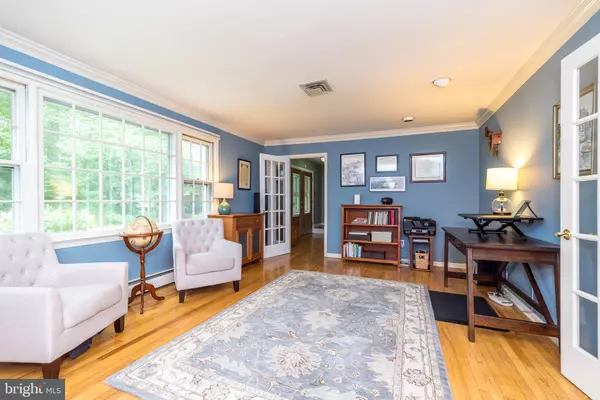$713,000
$709,900
0.4%For more information regarding the value of a property, please contact us for a free consultation.
4 Beds
3 Baths
2,468 SqFt
SOLD DATE : 10/12/2023
Key Details
Sold Price $713,000
Property Type Single Family Home
Sub Type Detached
Listing Status Sold
Purchase Type For Sale
Square Footage 2,468 sqft
Price per Sqft $288
Subdivision Woods Of Sandy Rid
MLS Listing ID PABU2054880
Sold Date 10/12/23
Style Colonial
Bedrooms 4
Full Baths 2
Half Baths 1
HOA Y/N N
Abv Grd Liv Area 2,468
Originating Board BRIGHT
Year Built 1971
Annual Tax Amount $5,939
Tax Year 2022
Lot Size 1.250 Acres
Acres 1.25
Lot Dimensions x 363.00
Property Description
Welcome to 47 Sandy Knoll Drive! This well-maintained 4-bedroom 2.5 bath home sits on a picturesque flat one-acre lot, perfect for soccer games, baseball catches and plenty of room for a pool. Enter the home and notice the hardwood floors throughout. To your right is the front room, which can be used as a living room, home office or den. Continue straight and a large powder room combination first floor laundry is on the right. Then enter the spacious and updated kitchen, featuring granite counter tops, white cabinets, glass tile backsplash and stainless-steel appliances. The eat-in kitchen is open to the cozy family room, featuring a wood burning fireplace. Glass sliding doors lead to the fully enclosed 4 season sunroom porch, which has access to the backyard, perfect for entertaining. Upstairs you will find the primary bedroom at the end of the hall, featuring a nicely appointed updated bathroom, a walk-in closet, and a secondary closet. Three additional good-sized bedrooms and an updated hall bathroom complete the second floor. You will find the basement partially finished, clean and dry and offering ample storage. Located in a quiet neighborhood, just minutes from schools, shopping and all Doylestown and the Borough has to offer. Come see this home!
Location
State PA
County Bucks
Area Doylestown Twp (10109)
Zoning R1
Rooms
Basement Full, Partially Finished
Interior
Hot Water 60+ Gallon Tank, Oil
Heating Central, Forced Air
Cooling Central A/C
Fireplaces Number 1
Fireplaces Type Wood
Fireplace Y
Heat Source Oil
Exterior
Exterior Feature Porch(es), Roof, Screened
Parking Features Other
Garage Spaces 4.0
Water Access N
Accessibility None
Porch Porch(es), Roof, Screened
Attached Garage 2
Total Parking Spaces 4
Garage Y
Building
Story 2
Foundation Block
Sewer Public Sewer
Water Private
Architectural Style Colonial
Level or Stories 2
Additional Building Above Grade, Below Grade
New Construction N
Schools
Elementary Schools Doyle
Middle Schools Lenape
School District Central Bucks
Others
Senior Community No
Tax ID 09-048-058
Ownership Fee Simple
SqFt Source Assessor
Special Listing Condition Standard
Read Less Info
Want to know what your home might be worth? Contact us for a FREE valuation!

Our team is ready to help you sell your home for the highest possible price ASAP

Bought with Maria R Imle • RE/MAX Centre Realtors
GET MORE INFORMATION

Agent | License ID: 0787303
129 CHESTER AVE., MOORESTOWN, Jersey, 08057, United States







