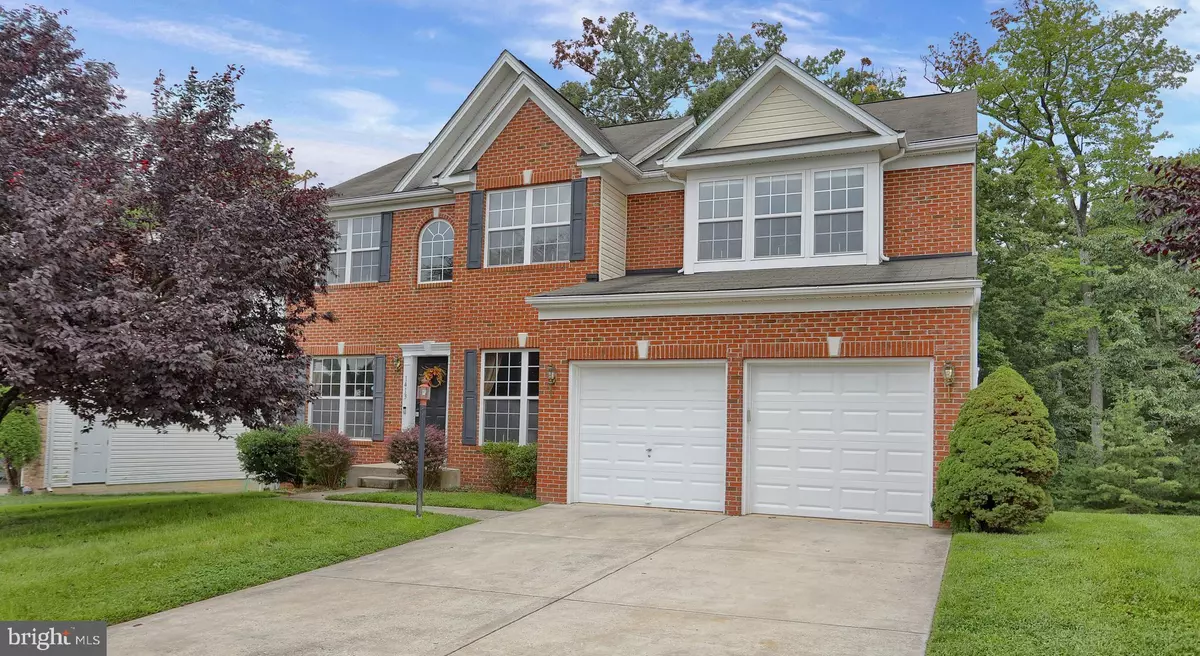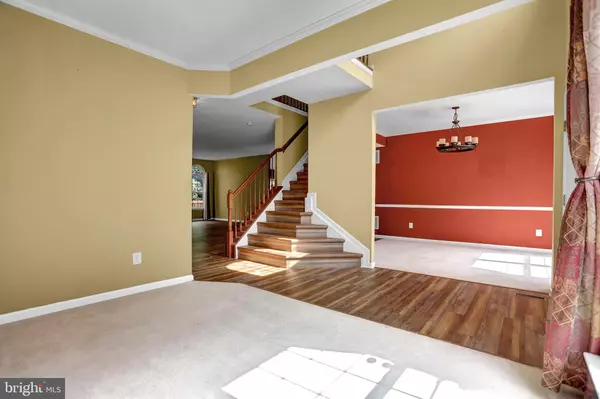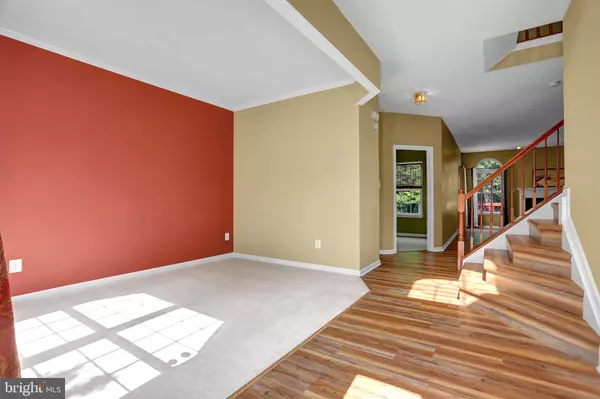$560,000
$575,000
2.6%For more information regarding the value of a property, please contact us for a free consultation.
5 Beds
4 Baths
3,742 SqFt
SOLD DATE : 10/16/2023
Key Details
Sold Price $560,000
Property Type Single Family Home
Sub Type Detached
Listing Status Sold
Purchase Type For Sale
Square Footage 3,742 sqft
Price per Sqft $149
Subdivision Pomeroy Manor
MLS Listing ID MDHR2024200
Sold Date 10/16/23
Style Colonial
Bedrooms 5
Full Baths 3
Half Baths 1
HOA Fees $14
HOA Y/N Y
Abv Grd Liv Area 2,942
Originating Board BRIGHT
Year Built 2005
Annual Tax Amount $4,235
Tax Year 2022
Lot Size 7,710 Sqft
Acres 0.18
Property Description
Want privacy? You'll get it here! This beautiful brick-front Colonial backs to wooded common area and sits near the end of a cul-de sac. New flooring from the two-story entry way that continues into family room and upstairs to 2nd level hallway. Main level features a formal living room and dining room followed by a family room with lots of windows, a cozy gas fireplace and adjoins the kitchen. Plenty of space for a dining table plus a breakfast bar for casual pull-up seating. Breakfast area opens to the spacious deck overlooking trees. There's also a first floor office, powder room and convenient laundry room off of the kitchen . The 2nd level features 5 bedrooms all with new carpet. The primary bedroom has 2 walk in closets plus an ensuite bathroom with double-sinks , soaking tub and separate shower. Heading to the lower level you'll find a family room with a bar area accented with a tin design ceiling. A great spot to watch the game or hang out with friends and family ! Extra rooms here for office, workout, media room , possible guest room plus there's a full bathroom. Walkout to large stamped concrete patio overlooking wooded area. Partially fenced yard. Court location for minimum traffic. One Year Home Warranty for peace of mind.
Location
State MD
County Harford
Zoning R2
Rooms
Other Rooms Living Room, Dining Room, Primary Bedroom, Bedroom 2, Bedroom 3, Bedroom 4, Bedroom 5, Kitchen, Game Room, Family Room, Library, Foyer, Office, Storage Room, Bonus Room, Primary Bathroom, Full Bath, Half Bath
Basement Fully Finished, Walkout Level, Heated, Improved
Interior
Interior Features Chair Railings, Primary Bath(s), Floor Plan - Traditional, Ceiling Fan(s), Family Room Off Kitchen, Floor Plan - Open, Kitchen - Eat-In, Kitchen - Island, Kitchen - Table Space, Recessed Lighting, Wet/Dry Bar, Carpet, Bar, Formal/Separate Dining Room, Pantry, Soaking Tub, Stall Shower, Walk-in Closet(s), Other
Hot Water Natural Gas
Cooling Central A/C
Flooring Engineered Wood, Partially Carpeted, Other
Fireplaces Number 1
Fireplaces Type Gas/Propane
Equipment Built-In Microwave, Dishwasher, Disposal, Dryer, Icemaker, Oven - Wall, Range Hood, Refrigerator, Stove, Washer, Water Heater
Fireplace Y
Window Features Insulated,Screens
Appliance Built-In Microwave, Dishwasher, Disposal, Dryer, Icemaker, Oven - Wall, Range Hood, Refrigerator, Stove, Washer, Water Heater
Heat Source Natural Gas
Laundry Main Floor
Exterior
Exterior Feature Patio(s), Deck(s)
Garage Garage Door Opener, Garage - Front Entry, Inside Access
Garage Spaces 4.0
Fence Partially, Wood
Utilities Available Cable TV Available
Waterfront N
Water Access N
View Trees/Woods
Roof Type Asphalt
Street Surface Black Top
Accessibility None
Porch Patio(s), Deck(s)
Road Frontage City/County
Attached Garage 2
Total Parking Spaces 4
Garage Y
Building
Lot Description Cul-de-sac, Premium, Backs - Open Common Area, Backs to Trees
Story 3
Foundation Other
Sewer Public Sewer
Water Public
Architectural Style Colonial
Level or Stories 3
Additional Building Above Grade, Below Grade
New Construction N
Schools
Elementary Schools Call School Board
Middle Schools Call School Board
High Schools Call School Board
School District Harford County Public Schools
Others
Pets Allowed Y
HOA Fee Include Common Area Maintenance,Trash
Senior Community No
Tax ID 1301352407
Ownership Fee Simple
SqFt Source Assessor
Horse Property N
Special Listing Condition Standard
Pets Description No Pet Restrictions
Read Less Info
Want to know what your home might be worth? Contact us for a FREE valuation!

Our team is ready to help you sell your home for the highest possible price ASAP

Bought with Stephanie Burns • Coldwell Banker Realty
GET MORE INFORMATION

Agent | License ID: 0787303
129 CHESTER AVE., MOORESTOWN, Jersey, 08057, United States







