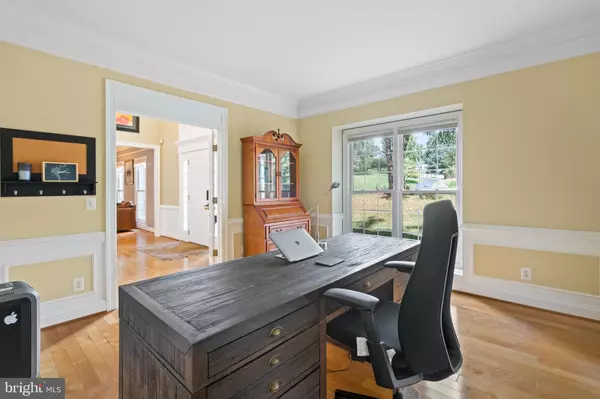$1,400,000
$1,399,000
0.1%For more information regarding the value of a property, please contact us for a free consultation.
5 Beds
5 Baths
3,718 SqFt
SOLD DATE : 10/13/2023
Key Details
Sold Price $1,400,000
Property Type Single Family Home
Sub Type Detached
Listing Status Sold
Purchase Type For Sale
Square Footage 3,718 sqft
Price per Sqft $376
Subdivision Fairwinds
MLS Listing ID VAFX2146954
Sold Date 10/13/23
Style Colonial
Bedrooms 5
Full Baths 4
Half Baths 1
HOA Fees $27
HOA Y/N Y
Abv Grd Liv Area 3,718
Originating Board BRIGHT
Year Built 1995
Annual Tax Amount $14,139
Tax Year 2023
Lot Size 1.367 Acres
Acres 1.37
Property Description
This beautiful 5 bedrooms and 4.5 baths home is located in the sought-after Fairwinds neighborhood on a quiet cul de sac with dense trees in the backyard, giving the 1.37-acre lot a peaceful and private feel.
The formal living and dining rooms are perfect for holidays and entertaining while the main-level study offers the perfect space for your home office. Welcoming family room with gas fireplace. Cooking and entertaining are a dream in the upgraded kitchen (2018) with quartz countertops, gleaming white cabinetry with glossy inverted bevel backsplash, all stainless-steel appliances (2018), gas cooktop, and a spacious accent center island. Steps away from the kitchen, you can access the large deck (resurfaced in 2023) overlooking the wooded backyard. Four bedrooms on the second level, jack and jill bath, and princess suite. The walkout lower level of this home is the perfect place for family fun with the large rec room with granite bar, billiard table, spacious storage, a bedroom with walk-in closet and full bathroom. Fantastic location close to dining, shopping, and conveniences such as Fair Oaks Mall, Fairfax Corner, Fair Lakes, multiple parks and trails, Inova Fair Oaks Hospital, and much more. Easy commute into the city with commuter routes and metro nearby. Recent updates include: HVAC (2020), water heater (2021) all new toilets (2018) roof (2023) stair balusters (2023) Septic: 2 new pumps, 2 check valves, float sensors (2020) Driveway sealing (2023) You don't want to miss this!
Location
State VA
County Fairfax
Zoning 110
Rooms
Other Rooms Living Room, Dining Room, Primary Bedroom, Sitting Room, Bedroom 2, Bedroom 3, Bedroom 4, Bedroom 5, Kitchen, Game Room, Family Room, Library, Foyer, Breakfast Room, Study, In-Law/auPair/Suite, Laundry, Maid/Guest Quarters, Mud Room, Attic
Basement Rear Entrance, Sump Pump, Daylight, Full, Fully Finished, Walkout Level, Windows
Interior
Interior Features Breakfast Area, Family Room Off Kitchen, Kitchen - Gourmet, Kitchen - Island, Dining Area, Primary Bath(s), Chair Railings, Crown Moldings, Window Treatments, Upgraded Countertops, Wet/Dry Bar, Wood Floors, Floor Plan - Open, Ceiling Fan(s)
Hot Water Natural Gas
Heating Forced Air
Cooling Central A/C
Flooring Hardwood, Laminated, Wood, Other
Fireplaces Number 1
Fireplaces Type Mantel(s), Screen
Equipment Dishwasher, Disposal, Dryer, Washer, Built-In Microwave, Refrigerator, Oven - Wall, Cooktop
Fireplace Y
Appliance Dishwasher, Disposal, Dryer, Washer, Built-In Microwave, Refrigerator, Oven - Wall, Cooktop
Heat Source Natural Gas
Exterior
Exterior Feature Deck(s), Patio(s)
Garage Garage - Front Entry, Garage Door Opener
Garage Spaces 4.0
Water Access N
View Garden/Lawn, Trees/Woods
Accessibility None
Porch Deck(s), Patio(s)
Attached Garage 2
Total Parking Spaces 4
Garage Y
Building
Lot Description Backs to Trees, Landscaping, Trees/Wooded, Private
Story 3
Foundation Other
Sewer Septic Exists
Water Public
Architectural Style Colonial
Level or Stories 3
Additional Building Above Grade, Below Grade
New Construction N
Schools
Elementary Schools Waples Mill
Middle Schools Franklin
High Schools Oakton
School District Fairfax County Public Schools
Others
HOA Fee Include Snow Removal,Trash
Senior Community No
Tax ID 0363 21 0013
Ownership Fee Simple
SqFt Source Assessor
Security Features Carbon Monoxide Detector(s),Smoke Detector,Security System
Special Listing Condition Standard
Read Less Info
Want to know what your home might be worth? Contact us for a FREE valuation!

Our team is ready to help you sell your home for the highest possible price ASAP

Bought with Adrianne F Sleight • Samson Properties
GET MORE INFORMATION

Agent | License ID: 0787303
129 CHESTER AVE., MOORESTOWN, Jersey, 08057, United States







