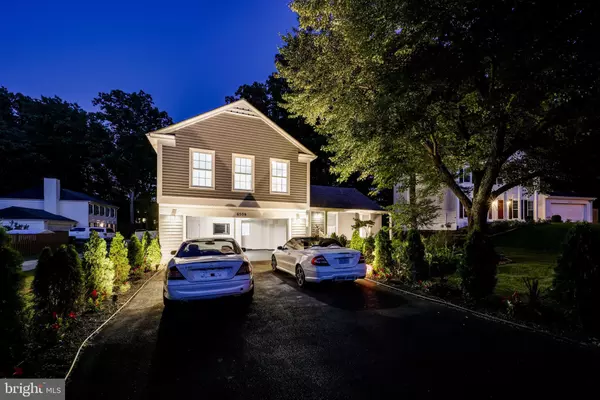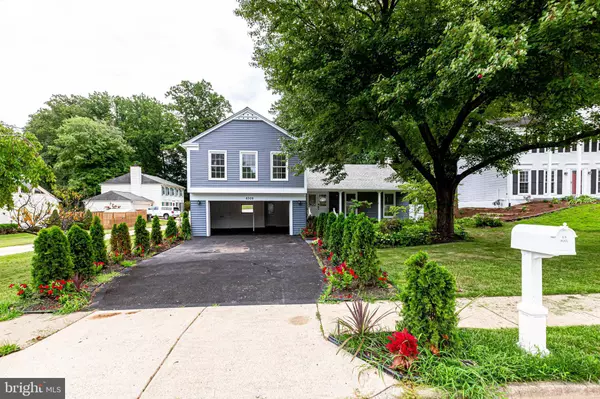$860,000
$879,900
2.3%For more information regarding the value of a property, please contact us for a free consultation.
4 Beds
4 Baths
2,417 SqFt
SOLD DATE : 10/24/2023
Key Details
Sold Price $860,000
Property Type Single Family Home
Sub Type Detached
Listing Status Sold
Purchase Type For Sale
Square Footage 2,417 sqft
Price per Sqft $355
Subdivision Bent Tree
MLS Listing ID VAFX2110694
Sold Date 10/24/23
Style Split Level
Bedrooms 4
Full Baths 3
Half Baths 1
HOA Y/N N
Abv Grd Liv Area 1,726
Originating Board BRIGHT
Year Built 1973
Annual Tax Amount $7,731
Tax Year 2023
Lot Size 8,800 Sqft
Acres 0.2
Property Description
This spacious newly renovated 4 bedroom, 3.5 bathroom house is located in a desirable neighborhood off Capella Ave and offers an abundance of natural light through the high ceiling windows and makes it comfortable to live. The whole house has new luxury floors. The main level features an open floor plan, with a large living room, powder room, formal dining area and a chef’s dream a gourmet kitchen with quartz countertops, new stainless steel appliances and a large countertop perfect for meal preparation and entertaining. The upper level offers a master suite with a large closet and a private spa-like bathroom in porcelain tile, complete with a shower. Three additional bedrooms and two full bathrooms complete the upper level. The finished basement provides a great additional space for a playroom or a media room. The bonus room in the basement would be great for a home office or guest room plus an additional full bathroom. The house also features a 2-car attached garage, a large deck and a fenced backyard with tall 10 foot faux ivy panel, providing plenty of privacy and room to play. This property is move-in ready and waiting for you to make it your own. The location is great for families, it's close to schools, parks and shopping centers. This house offers the perfect combination of comfort, style and functionality, making it an ideal place to call home. Please note 24/7 surveillance on property.
Location
State VA
County Fairfax
Zoning 131
Rooms
Basement Fully Finished
Interior
Hot Water Natural Gas
Heating Forced Air
Cooling Central A/C
Flooring Luxury Vinyl Plank
Furnishings Yes
Heat Source Natural Gas
Exterior
Garage Garage - Front Entry
Garage Spaces 2.0
Waterfront N
Water Access N
Roof Type Asphalt
Accessibility None
Attached Garage 2
Total Parking Spaces 2
Garage Y
Building
Story 4
Foundation Block
Sewer Public Sewer
Water Public
Architectural Style Split Level
Level or Stories 4
Additional Building Above Grade, Below Grade
New Construction N
Schools
School District Fairfax County Public Schools
Others
Pets Allowed Y
Senior Community No
Tax ID 0783 05 0201A
Ownership Fee Simple
SqFt Source Assessor
Security Features Exterior Cameras
Acceptable Financing Cash, Conventional, FHA, VA
Listing Terms Cash, Conventional, FHA, VA
Financing Cash,Conventional,FHA,VA
Special Listing Condition Standard
Pets Description No Pet Restrictions
Read Less Info
Want to know what your home might be worth? Contact us for a FREE valuation!

Our team is ready to help you sell your home for the highest possible price ASAP

Bought with Ruth Tadese • Fairfax Realty Elite
GET MORE INFORMATION

Agent | License ID: 0787303
129 CHESTER AVE., MOORESTOWN, Jersey, 08057, United States







