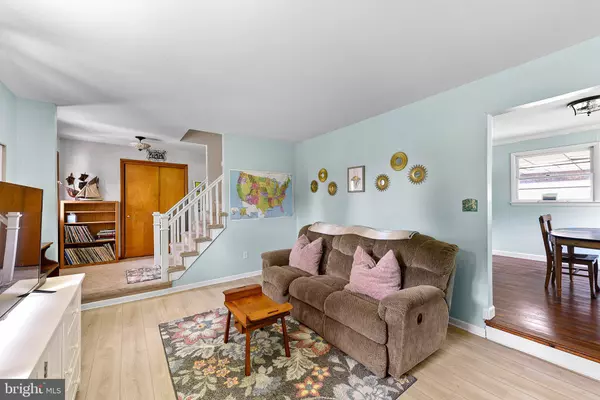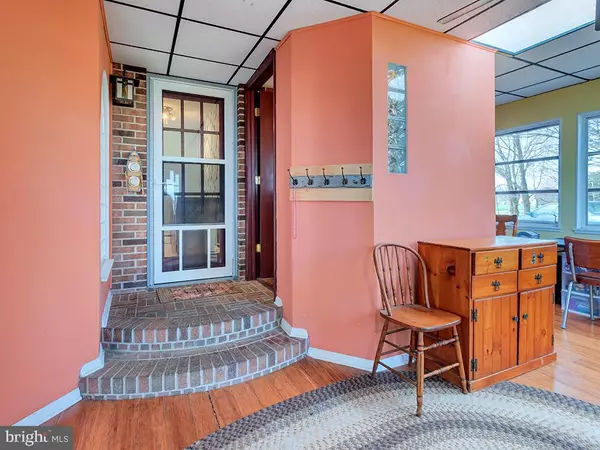$415,000
$415,000
For more information regarding the value of a property, please contact us for a free consultation.
4 Beds
3 Baths
2,384 SqFt
SOLD DATE : 10/30/2023
Key Details
Sold Price $415,000
Property Type Single Family Home
Sub Type Detached
Listing Status Sold
Purchase Type For Sale
Square Footage 2,384 sqft
Price per Sqft $174
Subdivision Eastwood Manor
MLS Listing ID DEKT2022032
Sold Date 10/30/23
Style Cape Cod
Bedrooms 4
Full Baths 2
Half Baths 1
HOA Y/N N
Abv Grd Liv Area 2,384
Originating Board BRIGHT
Year Built 1968
Annual Tax Amount $1,080
Tax Year 2022
Lot Size 0.689 Acres
Acres 0.69
Lot Dimensions 150.00 x 200.00
Property Description
Welcome to your dream country retreat! This splendid 4-bedroom, 2.5-bath home is nestled on a serene .69-acre plot, offering a harmonious blend of tranquility and convenience. Situated with easy access to Route 1, you'll relish the perfect balance between the peaceful countryside and the urban amenities of Dover's shopping scene and the allure of nearby beaches to the south.
For those who cherish the allure of fishing, the renowned Bowers Beach lies just a stone's throw away, promising endless days of angling adventure. As the sun graces the horizon each morning, you'll be treated to breathtaking sunrises that paint the sky with hues of gold and rose, setting the tone for a day filled with promise.
Your private oasis extends to the second-story balcony, an idyllic spot to unwind and revel in the picturesque rural landscapes during vibrant sunsets. A detached garage, elegantly connected by a circular driveway, warmly welcomes your guests and offers ample space for all your treasured toys and vehicles.
The backyard beckons you to create lasting memories with its inground fenced pool, the centerpiece of your upcoming pool parties. With plenty of yard space for outdoor lounging and recreation, you have the ideal canvas for crafting your outdoor living haven. A small playground set has also been recently added, offering a safe and enjoyable space for kids to play and explore right in the comfort of your own backyard.
Beyond its physical attributes, the updated open-air patio offers something invaluable: a sanctuary that's exclusively yours. It's a space where you can escape the hustle and bustle of daily life, where the soothing sounds of nature and the gentle breeze invite tranquility. Your private escape awaits, ready to rejuvenate your spirit.
As an added bonus, brand new gutters have been strategically added to enhance both the aesthetic appeal and functionality of the home. These carefully designed gutters seamlessly blend with the architectural style, preserving the home's character while improving its overall curb appeal.
Step into the heart of the home, where a gourmet eat-in kitchen awaits. Adorned with granite countertops, the kitchen exudes elegance and functionality, a testament to its role as the epicenter of your culinary adventures. Gleaming stainless-steel appliances stand ready to assist your culinary endeavors, while a central island boasts a wine rack, awaiting the privilege of cradling your cherished wine collection.
This residence has been lovingly upgraded by its previous owners, ensuring your comfort and delight. In 2021, new HVAC units were installed, a testament to the home's modernity and energy efficiency. Enjoy a renewed ambiance in every room, as all ceilings have been recently repainted, enhancing the overall aesthetic and creating an atmosphere of crispness and cleanliness throughout the property. The allure of the backyard in-ground pool was rejuvenated with a new liner and coping, inviting you to bask in aquatic delight. An upstairs glassed-in shower stands as a recent addition, offering a touch of luxury to your daily routine.
Further enhancements were made with practicality in mind: new pipes and a water softener in the basement (2020) ensure seamless functionality. The kitchen received a refresh with new appliances in 2020, while the living room's allure was elevated with new floors and fresh paint on the first floor.
With a solid two-year history as a sought-after Airbnb destination, this property stands as a testament to its appeal and attractiveness to guests. New owners have the option to seamlessly step into an established hosting role, capitalizing on a consistent income source from day one. Experience the harmonious blend of rural charm and modern comfort in this splendid abode. Discover the perfect marriage of tranquil country living and urban convenience. Embrace the allure of sunrises, sunsets, and poolside revelry. This is more than a home; it's a blank canvas.
Location
State DE
County Kent
Area Lake Forest (30804)
Zoning AR
Rooms
Basement Unfinished
Main Level Bedrooms 2
Interior
Interior Features Ceiling Fan(s), Crown Moldings, Dining Area, Formal/Separate Dining Room, Kitchen - Eat-In, Kitchen - Gourmet, Kitchen - Island, Pantry, Skylight(s), Wood Floors, Carpet, Entry Level Bedroom, Stain/Lead Glass, Tub Shower, Upgraded Countertops, Water Treat System, Window Treatments
Hot Water Electric
Heating Baseboard - Hot Water, Forced Air
Cooling Central A/C
Flooring Carpet, Hardwood, Laminate Plank
Fireplaces Number 1
Fireplaces Type Mantel(s), Fireplace - Glass Doors, Screen, Stone, Wood
Equipment Dryer, Dishwasher, Refrigerator, Stainless Steel Appliances, Washer, Oven - Wall, Microwave, Cooktop, Extra Refrigerator/Freezer, Water Conditioner - Owned, Water Heater
Fireplace Y
Appliance Dryer, Dishwasher, Refrigerator, Stainless Steel Appliances, Washer, Oven - Wall, Microwave, Cooktop, Extra Refrigerator/Freezer, Water Conditioner - Owned, Water Heater
Heat Source Oil, Electric
Laundry Upper Floor
Exterior
Exterior Feature Patio(s), Screened, Enclosed, Balcony
Garage Garage - Front Entry
Garage Spaces 4.0
Fence Board, Privacy
Pool In Ground, Fenced
Utilities Available Cable TV, Electric Available
Waterfront N
Water Access N
Roof Type Architectural Shingle
Street Surface Paved
Accessibility None
Porch Patio(s), Screened, Enclosed, Balcony
Road Frontage State
Total Parking Spaces 4
Garage Y
Building
Lot Description Front Yard, Rear Yard, Rural
Story 2
Foundation Block
Sewer On Site Septic, Gravity Sept Fld
Water Well
Architectural Style Cape Cod
Level or Stories 2
Additional Building Above Grade, Below Grade
Structure Type Dry Wall
New Construction N
Schools
Middle Schools Chipman
High Schools Lake Forest
School District Lake Forest
Others
Pets Allowed Y
Senior Community No
Tax ID SM-00-12300-01-3400-000
Ownership Fee Simple
SqFt Source Estimated
Security Features Carbon Monoxide Detector(s),Smoke Detector
Acceptable Financing Cash, Conventional, VA, USDA, FHA
Horse Property N
Listing Terms Cash, Conventional, VA, USDA, FHA
Financing Cash,Conventional,VA,USDA,FHA
Special Listing Condition Standard
Pets Description Cats OK, Dogs OK
Read Less Info
Want to know what your home might be worth? Contact us for a FREE valuation!

Our team is ready to help you sell your home for the highest possible price ASAP

Bought with Ilana Smith • Bryan Realty Group
GET MORE INFORMATION

Agent | License ID: 0787303
129 CHESTER AVE., MOORESTOWN, Jersey, 08057, United States







