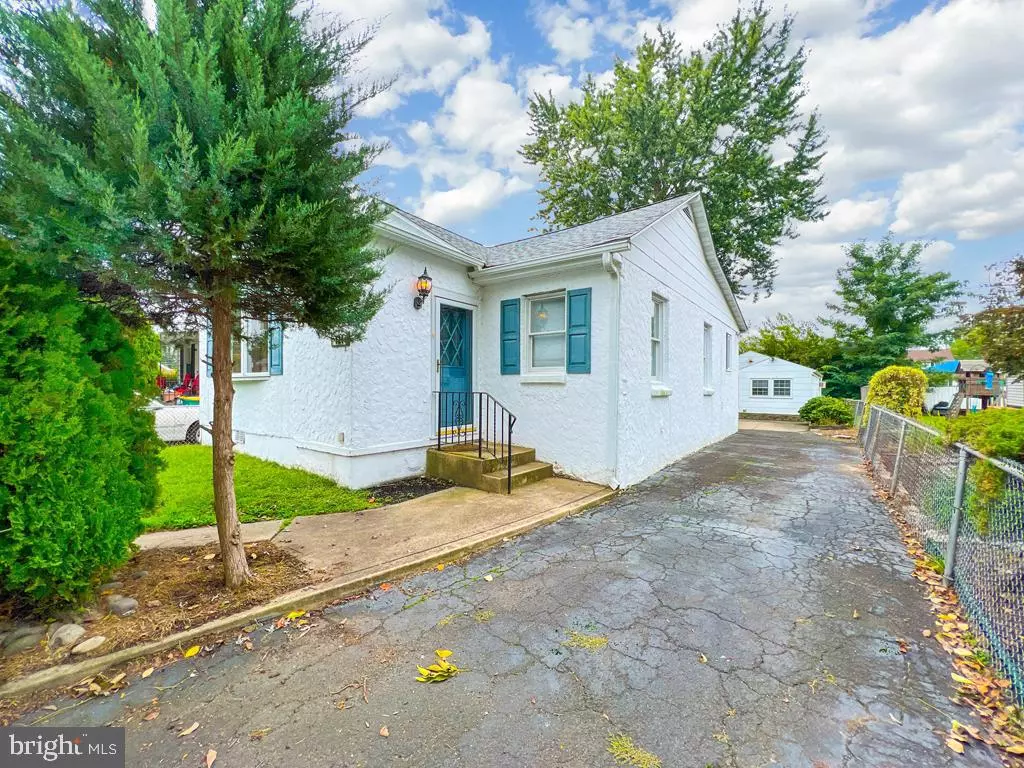$299,000
$299,000
For more information regarding the value of a property, please contact us for a free consultation.
3 Beds
1 Bath
1,066 SqFt
SOLD DATE : 10/31/2023
Key Details
Sold Price $299,000
Property Type Single Family Home
Sub Type Detached
Listing Status Sold
Purchase Type For Sale
Square Footage 1,066 sqft
Price per Sqft $280
Subdivision Croydon
MLS Listing ID PABU2058222
Sold Date 10/31/23
Style Ranch/Rambler
Bedrooms 3
Full Baths 1
HOA Y/N N
Abv Grd Liv Area 1,066
Originating Board BRIGHT
Year Built 1950
Annual Tax Amount $3,666
Tax Year 2023
Lot Size 4,750 Sqft
Acres 0.11
Lot Dimensions 38.00 x 125.00
Property Description
Welcome to 724 Wyoming Ave! Come see this cute Ranch style bungalow located in Croydon that has been expanded through the years. Move right in. This home has everything on 1 level. Walk in the front door to a foyer with a coat closet. Up a step to the living room and dining room area. Large rooms with lots of natural light. There are 2 bedrooms separate from the master area. Each has closet space and overhead lighting. A few steps away is a large eat-in kitchen with cook top, wall oven and lots of cabinet space. A large pantry is there too. Off the hall and pantry area is a separate laundry room with washer, dryer and full size upright freezer. The hall bath has a tub/shower combo and lots of light. Outside access to the rear off the laundry area. Back to the rear of the home is a large master bedroom with 2 closets. This room has a ceiling fan and updated laminate floors. New carpet through the LR, DR and front bedrooms. Out back is a detached workshop with electric plus a separate shed too. The yard is fully fenced. This home has natural gas for heat and central air for cooling. The driveway is long enough to fit several cars. There is a cute neighborhood playground down the street. Multiple local parks are within 2 miles. Close to major roads and commuting options. Call to come see this charming home today. Seller will credit buyer $4000 towards first years taxes . Conveniently located by bus and train lines.
Owner is a licensed PA realtor
Location
State PA
County Bucks
Area Bristol Twp (10105)
Zoning R3
Rooms
Other Rooms Living Room, Dining Room, Primary Bedroom, Bedroom 2, Bedroom 3, Kitchen, Foyer
Basement Unfinished, Interior Access
Main Level Bedrooms 3
Interior
Interior Features Carpet, Ceiling Fan(s), Dining Area, Entry Level Bedroom, Kitchen - Eat-In, Pantry, Tub Shower
Hot Water Natural Gas
Heating Radiator
Cooling Central A/C
Equipment Cooktop, Dishwasher, Dryer - Electric, Instant Hot Water, Microwave, Oven - Wall, Oven - Single, Oven/Range - Electric, Refrigerator, Washer, Freezer
Fireplace N
Appliance Cooktop, Dishwasher, Dryer - Electric, Instant Hot Water, Microwave, Oven - Wall, Oven - Single, Oven/Range - Electric, Refrigerator, Washer, Freezer
Heat Source Natural Gas
Exterior
Garage Spaces 2.0
Water Access N
Accessibility None
Total Parking Spaces 2
Garage N
Building
Story 1
Foundation Stone
Sewer Public Sewer
Water Public
Architectural Style Ranch/Rambler
Level or Stories 1
Additional Building Above Grade, Below Grade
New Construction N
Schools
School District Bristol Township
Others
Pets Allowed Y
Senior Community No
Tax ID 05-012-197
Ownership Fee Simple
SqFt Source Assessor
Special Listing Condition Standard
Pets Description No Pet Restrictions
Read Less Info
Want to know what your home might be worth? Contact us for a FREE valuation!

Our team is ready to help you sell your home for the highest possible price ASAP

Bought with Pamela Ann Pulsinelli • RE/MAX Properties - Newtown
GET MORE INFORMATION

Agent | License ID: 0787303
129 CHESTER AVE., MOORESTOWN, Jersey, 08057, United States







