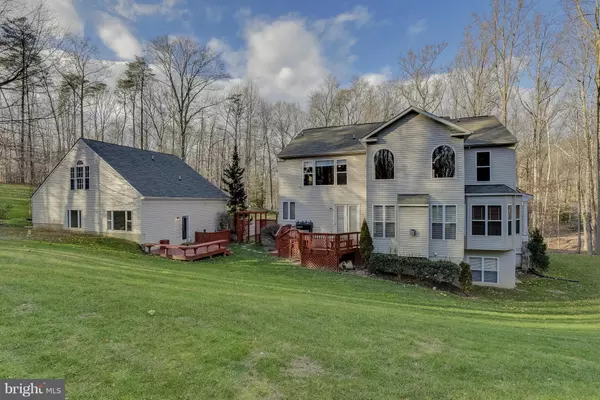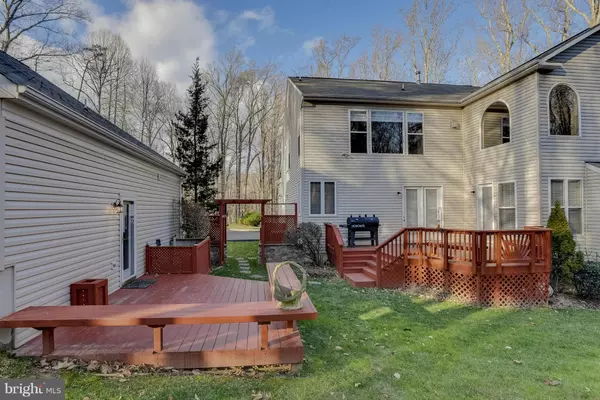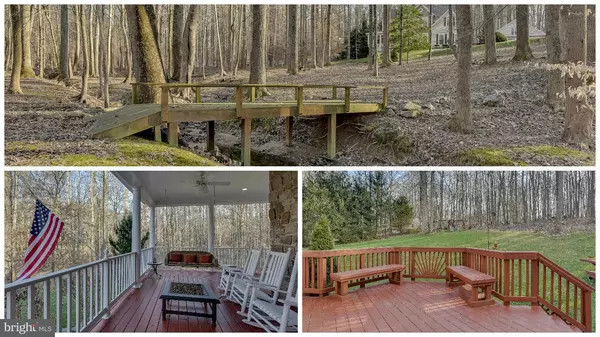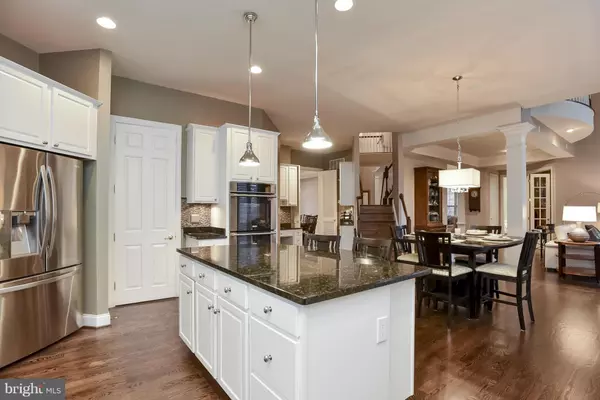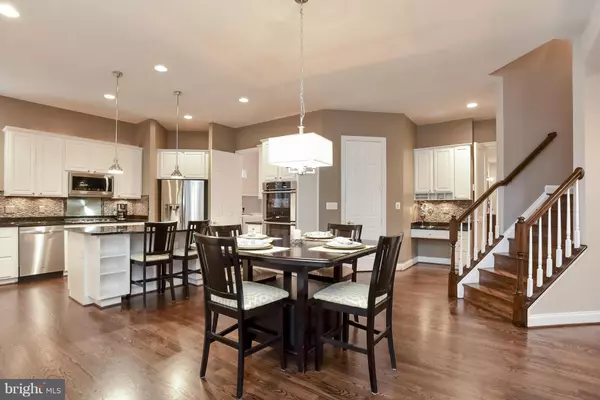$1,110,000
$1,149,950
3.5%For more information regarding the value of a property, please contact us for a free consultation.
5 Beds
7 Baths
6,382 SqFt
SOLD DATE : 06/16/2016
Key Details
Sold Price $1,110,000
Property Type Single Family Home
Sub Type Detached
Listing Status Sold
Purchase Type For Sale
Square Footage 6,382 sqft
Price per Sqft $173
Subdivision The Singing Woods
MLS Listing ID 1001863345
Sold Date 06/16/16
Style Colonial
Bedrooms 5
Full Baths 5
Half Baths 2
HOA Fees $44/ann
HOA Y/N Y
Abv Grd Liv Area 5,482
Originating Board MRIS
Year Built 2001
Annual Tax Amount $11,091
Tax Year 2015
Lot Size 5.002 Acres
Acres 5.0
Property Description
Custom home sitting on 5 private acres!Spacious Open Floor Plan, 10ft Ceilings,9ft Doors, Gleaming HW Floors, Updated Gourmet Kit w large island & SS Appliances.Prof designed WICs, Spa-like BA's,PLUS--County Approved In-Law Accessory Dwelling. Including ML 2nd Master BR, Full Kit, Full BA W/Handicap Accessible Shower, WIC, LRw/Gas FP,Loft space for Hobby Room/Home Office+Much More!
Location
State VA
County Fairfax
Zoning 030
Rooms
Other Rooms Dining Room, Primary Bedroom, Sitting Room, Bedroom 2, Bedroom 3, Bedroom 4, Bedroom 5, Kitchen, Game Room, Foyer, Study, Great Room, In-Law/auPair/Suite
Basement Rear Entrance, Fully Finished, Daylight, Full, Walkout Level, Windows
Main Level Bedrooms 1
Interior
Interior Features Butlers Pantry, Kitchen - Gourmet, Kitchen - Island, Dining Area, Primary Bath(s), Chair Railings, Upgraded Countertops, Crown Moldings, Window Treatments, Double/Dual Staircase, Wood Floors, Entry Level Bedroom
Hot Water 60+ Gallon Tank
Heating Central
Cooling Central A/C
Fireplaces Number 3
Equipment Dishwasher, Cooktop, Dryer, Disposal, Icemaker, Microwave, Oven - Double, Refrigerator, Washer, Water Heater
Fireplace Y
Appliance Dishwasher, Cooktop, Dryer, Disposal, Icemaker, Microwave, Oven - Double, Refrigerator, Washer, Water Heater
Heat Source Bottled Gas/Propane
Exterior
Garage Garage Door Opener, Garage - Side Entry, Garage - Front Entry
Garage Spaces 3.0
Amenities Available Common Grounds
Water Access N
Accessibility Grab Bars Mod, Level Entry - Main, Roll-in Shower
Attached Garage 3
Total Parking Spaces 3
Garage Y
Private Pool N
Building
Story 3+
Sewer Septic Exists
Water Well
Architectural Style Colonial
Level or Stories 3+
Additional Building Above Grade, Below Grade
New Construction N
Schools
Elementary Schools Fairview
Middle Schools Robinson Secondary School
High Schools Robinson Secondary School
School District Fairfax County Public Schools
Others
HOA Fee Include Road Maintenance,Reserve Funds,Snow Removal
Senior Community No
Tax ID 86-2-3- -29
Ownership Fee Simple
Special Listing Condition Standard
Read Less Info
Want to know what your home might be worth? Contact us for a FREE valuation!

Our team is ready to help you sell your home for the highest possible price ASAP

Bought with Bruce A Tyburski • RE/MAX Executives
GET MORE INFORMATION

Agent | License ID: 0787303
129 CHESTER AVE., MOORESTOWN, Jersey, 08057, United States



