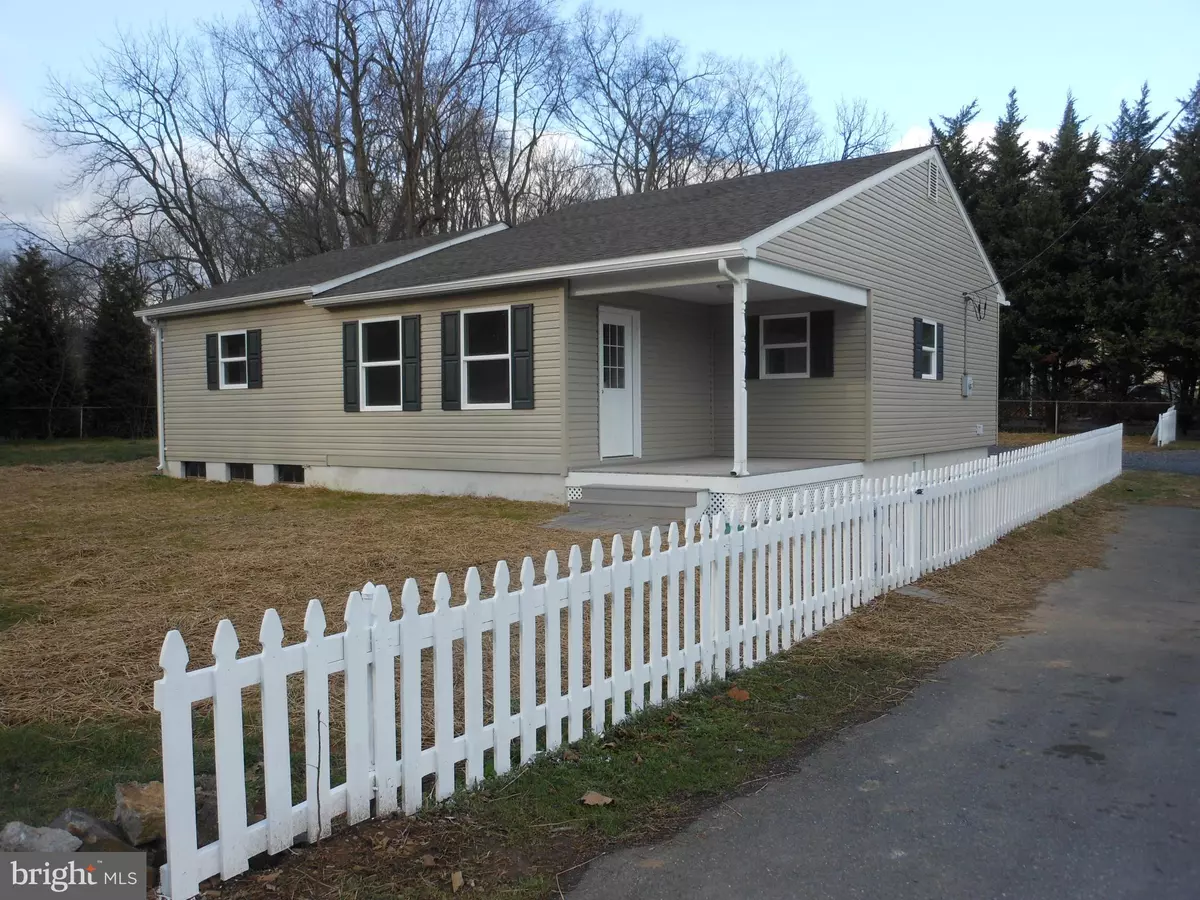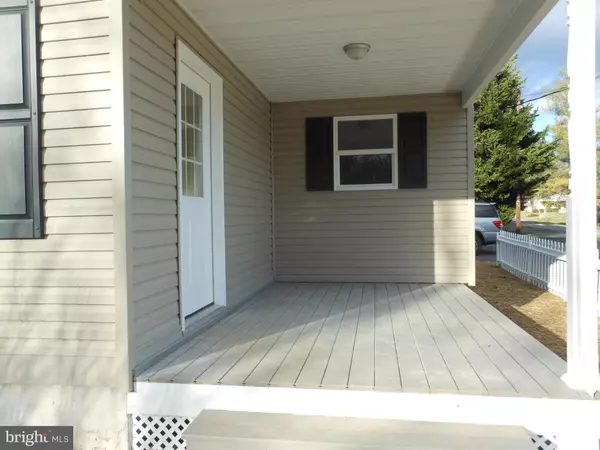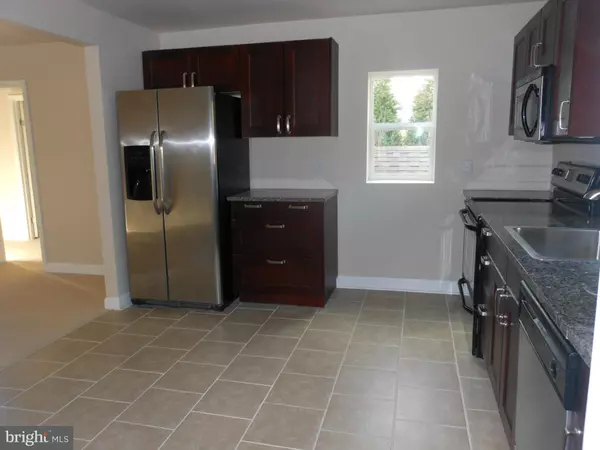$155,000
$164,900
6.0%For more information regarding the value of a property, please contact us for a free consultation.
3 Beds
2 Baths
0.33 Acres Lot
SOLD DATE : 05/19/2016
Key Details
Sold Price $155,000
Property Type Single Family Home
Sub Type Detached
Listing Status Sold
Purchase Type For Sale
Subdivision None Available
MLS Listing ID 1001326405
Sold Date 05/19/16
Style Ranch/Rambler
Bedrooms 3
Full Baths 2
HOA Y/N N
Originating Board MRIS
Year Built 1964
Annual Tax Amount $655
Tax Year 2015
Lot Size 0.330 Acres
Acres 0.33
Property Sub-Type Detached
Property Description
Adorable rancher remodeled and ready to move in! 3 bed 2 bath. Kitchen has granite counters and stainless appliances. New siding, roof, gutters and windows. Bathrooms, kitchen and laundry/ mud room have tile floors. Spacious enclosed sunroom with heat. Large yard with beautiful stone wall in front. Partial basement, unfinished for workshop or storage. Storage shed. Great location. Min from 81 & 11
Location
State VA
County Frederick
Zoning RA
Rooms
Other Rooms Primary Bedroom, Bedroom 2, Bedroom 3, Kitchen, Family Room, Sun/Florida Room, Laundry
Basement Outside Entrance, Rear Entrance, Walkout Stairs, Windows, Workshop, Unfinished
Main Level Bedrooms 3
Interior
Interior Features Combination Kitchen/Dining, Kitchen - Eat-In, Kitchen - Table Space, Primary Bath(s), Entry Level Bedroom, Upgraded Countertops, Floor Plan - Traditional
Hot Water Electric
Heating Forced Air, Heat Pump(s)
Cooling Heat Pump(s)
Equipment Washer/Dryer Hookups Only, Oven/Range - Electric, Refrigerator, Dishwasher, Water Heater
Fireplace N
Window Features Vinyl Clad,Double Pane
Appliance Washer/Dryer Hookups Only, Oven/Range - Electric, Refrigerator, Dishwasher, Water Heater
Heat Source Electric
Exterior
Water Access N
Roof Type Shingle
Accessibility None
Garage N
Private Pool N
Building
Story 2
Sewer Septic Exists
Water Well
Architectural Style Ranch/Rambler
Level or Stories 2
Additional Building Storage Barn/Shed
Structure Type Dry Wall
New Construction N
Schools
Elementary Schools Stonewall
Middle Schools James Wood
High Schools James Wood
School District Frederick County Public Schools
Others
Senior Community No
Tax ID 6432
Ownership Fee Simple
Special Listing Condition Standard
Read Less Info
Want to know what your home might be worth? Contact us for a FREE valuation!

Our team is ready to help you sell your home for the highest possible price ASAP

Bought with Stuart A Wolk • ERA Oakcrest Realty, Inc.
GET MORE INFORMATION
Agent | License ID: 0787303
129 CHESTER AVE., MOORESTOWN, Jersey, 08057, United States







