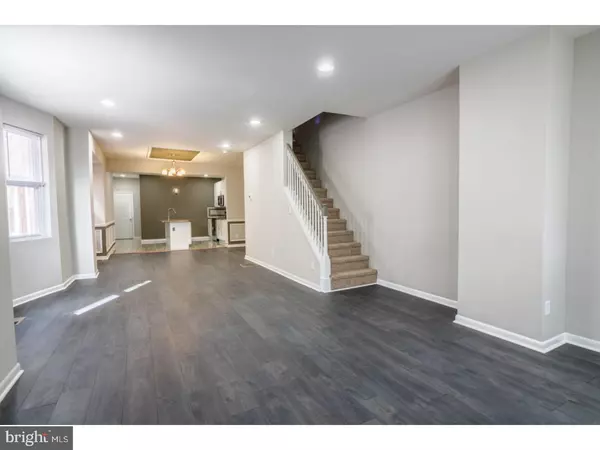$242,500
$249,900
3.0%For more information regarding the value of a property, please contact us for a free consultation.
4 Beds
3 Baths
1,600 SqFt
SOLD DATE : 07/06/2018
Key Details
Sold Price $242,500
Property Type Single Family Home
Sub Type Twin/Semi-Detached
Listing Status Sold
Purchase Type For Sale
Square Footage 1,600 sqft
Price per Sqft $151
Subdivision Cedar Park
MLS Listing ID 1000238544
Sold Date 07/06/18
Style Traditional
Bedrooms 4
Full Baths 2
Half Baths 1
HOA Y/N N
Abv Grd Liv Area 1,600
Originating Board TREND
Annual Tax Amount $1,277
Tax Year 2018
Lot Size 1,681 Sqft
Acres 0.04
Lot Dimensions 20X82
Property Description
Located on a quiet street in Cedar Park, this 4 bedroom 2 bath home offers an open-layout living and dining area with new flooring, custom trim work, chair and base molding, wall frames, trey ceiling, and recessed lighting. The gorgeous kitchen boasts upscale cabinetry, stainless steel appliances (microwave, dishwasher, range), lavish tilework and backsplash, and a breakfast island. A guest powder room, laundry area, and access to the rear yard complete the first floor. Upstairs features a master bedroom with private bath, three additional bedrooms with new carpet and ample closet space, and a shared hall bath with imported tiles and new vanity and tub. The finished basement provides a large open space for either relaxing or entertaining, new carpet, and an additional room which could be used as a den or play room. Other great features include a brand new central air HVAC system and efficient water heater, and warm designer colors and natural light throughout. Close to schools, parks, and shopping, don't miss out on this beautiful home! Disclosure: Broker has financial interest.
Location
State PA
County Philadelphia
Area 19143 (19143)
Zoning RM1
Rooms
Other Rooms Living Room, Dining Room, Primary Bedroom, Bedroom 2, Bedroom 3, Kitchen, Family Room, Bedroom 1, Laundry
Basement Full, Fully Finished
Interior
Interior Features Primary Bath(s), Stall Shower, Kitchen - Eat-In
Hot Water Electric
Heating Heat Pump - Electric BackUp
Cooling Central A/C
Flooring Fully Carpeted, Tile/Brick
Fireplace N
Laundry Main Floor
Exterior
Exterior Feature Porch(es)
Water Access N
Accessibility None
Porch Porch(es)
Garage N
Building
Lot Description Rear Yard
Story 2
Sewer Public Sewer
Water Public
Architectural Style Traditional
Level or Stories 2
Additional Building Above Grade
New Construction N
Schools
School District The School District Of Philadelphia
Others
Senior Community No
Tax ID 463129500
Ownership Fee Simple
Read Less Info
Want to know what your home might be worth? Contact us for a FREE valuation!

Our team is ready to help you sell your home for the highest possible price ASAP

Bought with Eric J Gerchberg • OCF Realty LLC - Philadelphia
GET MORE INFORMATION

Agent | License ID: 0787303
129 CHESTER AVE., MOORESTOWN, Jersey, 08057, United States







