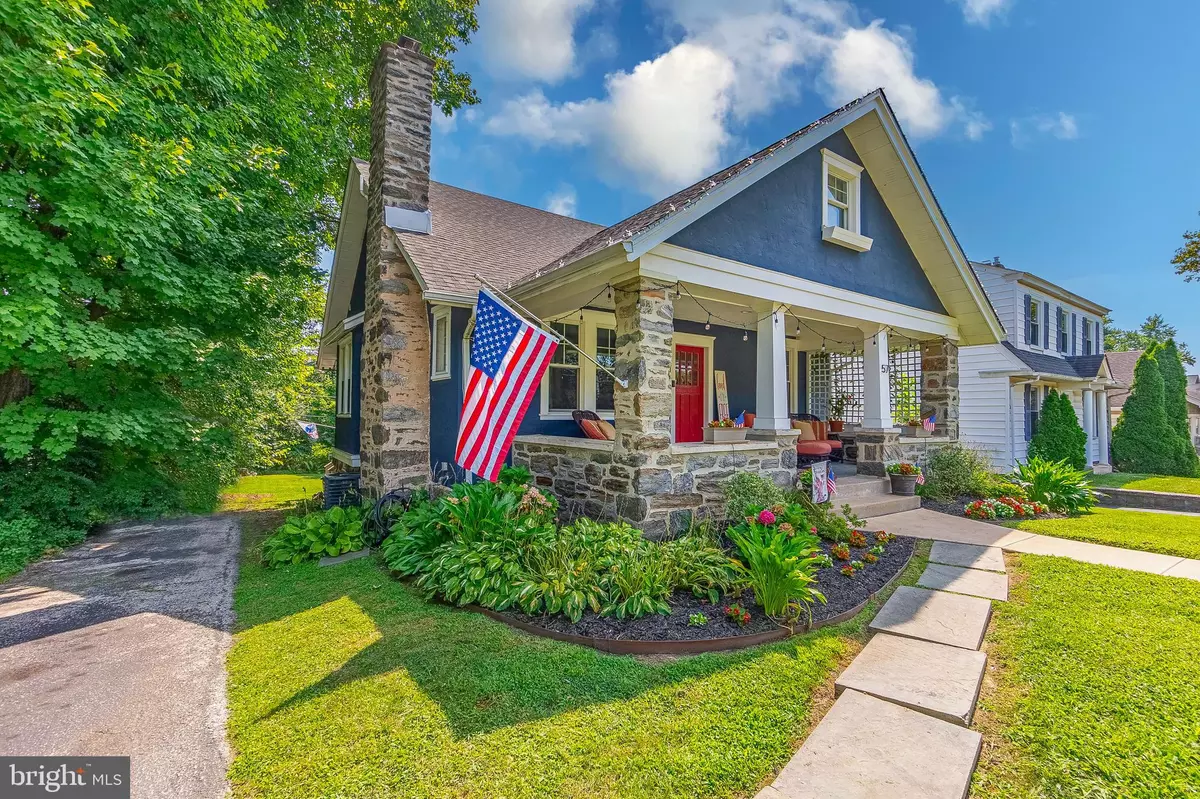$600,000
$575,000
4.3%For more information regarding the value of a property, please contact us for a free consultation.
3 Beds
2 Baths
2,672 SqFt
SOLD DATE : 11/16/2023
Key Details
Sold Price $600,000
Property Type Single Family Home
Sub Type Detached
Listing Status Sold
Purchase Type For Sale
Square Footage 2,672 sqft
Price per Sqft $224
Subdivision Springfield
MLS Listing ID PADE2051748
Sold Date 11/16/23
Style Cape Cod
Bedrooms 3
Full Baths 2
HOA Y/N N
Abv Grd Liv Area 2,672
Originating Board BRIGHT
Year Built 1921
Annual Tax Amount $6,698
Tax Year 2023
Lot Size 9,148 Sqft
Acres 0.21
Lot Dimensions 55.00 x 170.00
Property Description
Welcome to 57 Saxer Avenue, a charming 3 bed, 2 bath single-family home nestled in the heart of Springfield. Enter into the spacious living room with beautiful hardwood floors that continue throughout most of the main level. The focal point of the room is a cozy fireplace, adding warmth and character to the space. French doors lead you to a versatile office area, perfect for those who work or study from home. The living room seamlessly flows into the dining room, creating an open and inviting atmosphere. The updated kitchen features a tile floor, stainless steel appliances, a tile backsplash, granite countertops, a convenient breakfast bar and access to the wooden back deck where you can entertain or enjoy your morning coffee. The first floor boasts the primary bedroom, and a full bath that ensures comfort and functionality for everyday living. Venture to the upper level, where you'll discover two more generously sized bedrooms, each offering ample closet space and a full bathroom. A bonus room on this level presents a multitude of possibilities, whether it's a playroom, home gym, or additional office space. Access to the walk-up attic offers extra storage space. The lower level of the home features a cozy family room, perfect for movie nights or relaxation. Adjacent to the family room, you'll find a well-appointed laundry room, making household chores a breeze. An additional utility/storage room provides ample space to keep your belongings organized and out of sight. Located in the historic area of Springfield, this home is surrounded by the charm and character of the community. Nearby parks offer opportunities for outdoor recreation, while local restaurants provide a diverse array of dining options.Don't miss the chance to make 57 Saxer Avenue your forever home!
Location
State PA
County Delaware
Area Springfield Twp (10442)
Zoning RES
Rooms
Other Rooms Living Room, Dining Room, Primary Bedroom, Bedroom 2, Bedroom 3, Kitchen, Family Room, Laundry, Office, Attic, Bonus Room, Full Bath
Basement Full, Fully Finished, Outside Entrance, Rear Entrance, Windows, Interior Access
Main Level Bedrooms 1
Interior
Interior Features Attic, Built-Ins, Ceiling Fan(s), Dining Area, Entry Level Bedroom, Recessed Lighting, Stall Shower, Tub Shower, Walk-in Closet(s), Attic/House Fan, Carpet, Upgraded Countertops, Wood Floors
Hot Water Natural Gas
Heating Hot Water, Programmable Thermostat
Cooling Central A/C, Ceiling Fan(s)
Flooring Hardwood, Ceramic Tile, Carpet
Fireplaces Number 1
Fireplaces Type Stone, Gas/Propane
Equipment Built-In Microwave, Dishwasher, Oven/Range - Gas, Refrigerator, Stainless Steel Appliances, Water Heater, Disposal
Furnishings No
Fireplace Y
Window Features Replacement,Screens
Appliance Built-In Microwave, Dishwasher, Oven/Range - Gas, Refrigerator, Stainless Steel Appliances, Water Heater, Disposal
Heat Source Natural Gas
Laundry Basement
Exterior
Exterior Feature Deck(s), Porch(es)
Garage Spaces 4.0
Water Access N
View Garden/Lawn, Park/Greenbelt
Roof Type Pitched,Shingle
Accessibility None
Porch Deck(s), Porch(es)
Total Parking Spaces 4
Garage N
Building
Lot Description Backs to Trees, Front Yard, Rear Yard
Story 2
Foundation Concrete Perimeter, Active Radon Mitigation
Sewer Public Sewer
Water Public
Architectural Style Cape Cod
Level or Stories 2
Additional Building Above Grade, Below Grade
New Construction N
Schools
High Schools Springfield
School District Springfield
Others
Senior Community No
Tax ID 42-00-05573-00
Ownership Fee Simple
SqFt Source Assessor
Security Features Smoke Detector
Acceptable Financing Cash, Conventional
Listing Terms Cash, Conventional
Financing Cash,Conventional
Special Listing Condition Standard
Read Less Info
Want to know what your home might be worth? Contact us for a FREE valuation!

Our team is ready to help you sell your home for the highest possible price ASAP

Bought with Guy Bottomley • Long & Foster Real Estate, Inc.
GET MORE INFORMATION

Agent | License ID: 0787303
129 CHESTER AVE., MOORESTOWN, Jersey, 08057, United States







