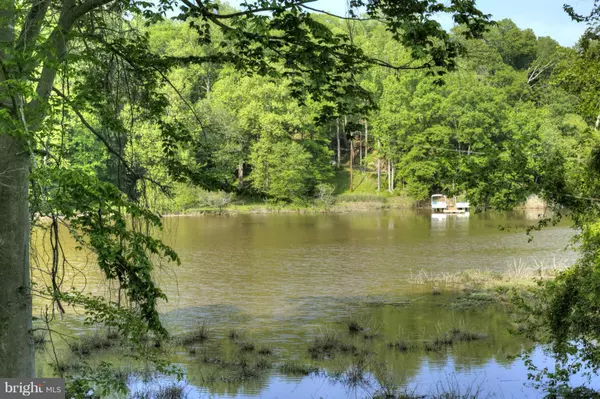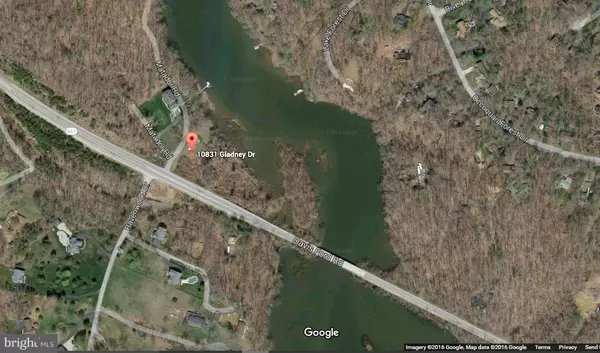Bought with Gary J Ansley • Long & Foster Real Estate, Inc.
$358,500
$375,000
4.4%For more information regarding the value of a property, please contact us for a free consultation.
3 Beds
2 Baths
1,830 SqFt
SOLD DATE : 11/21/2016
Key Details
Sold Price $358,500
Property Type Single Family Home
Sub Type Detached
Listing Status Sold
Purchase Type For Sale
Square Footage 1,830 sqft
Price per Sqft $195
Subdivision Gladney Heights
MLS Listing ID 1000284431
Sold Date 11/21/16
Style Colonial
Bedrooms 3
Full Baths 2
HOA Y/N N
Abv Grd Liv Area 1,830
Year Built 1939
Annual Tax Amount $1,508
Tax Year 2015
Lot Size 0.710 Acres
Acres 0.71
Property Sub-Type Detached
Source MRIS
Property Description
WATERFRONT HOME just off Davis Ford Rd ON THE OCCOQUAN RESERVOIR w/ 100ft shoreline! Brand new septic system. 2 sided stone fireplace, complete reno in 2008, den/poss 4th bd on main level, REAL hrdwd flrs, gorgeous views of the water, updated kitchen. Sold as-is. MOVE IN READY! 4 total parcels included = .71 acre! START SHOPPING FOR A DOCK!
Location
State VA
County Prince William
Zoning A1
Rooms
Other Rooms Living Room, Dining Room, Primary Bedroom, Bedroom 2, Bedroom 3, Kitchen, Family Room, Study, Laundry
Basement Outside Entrance, Side Entrance, Daylight, Partial, Other
Interior
Interior Features Kitchen - Eat-In, Built-Ins, Floor Plan - Traditional
Hot Water Electric
Heating Forced Air
Cooling Central A/C
Fireplaces Number 1
Equipment Dishwasher, Microwave, Refrigerator, Disposal, Oven/Range - Electric, Washer/Dryer Stacked
Fireplace Y
Appliance Dishwasher, Microwave, Refrigerator, Disposal, Oven/Range - Electric, Washer/Dryer Stacked
Heat Source Oil
Exterior
Fence Other
Utilities Available Fiber Optics Available
Waterfront Description None
View Y/N Y
Water Access Y
Water Access Desc Canoe/Kayak,Boat - Powered,Fishing Allowed,Private Access
View Water, Trees/Woods
Roof Type Asphalt
Accessibility Ramp - Main Level
Garage N
Private Pool N
Building
Lot Description Backs to Trees, Partly Wooded
Story 3+
Sewer Septic Exists
Water Well
Architectural Style Colonial
Level or Stories 3+
Additional Building Above Grade, Below Grade
New Construction N
Schools
Elementary Schools Signal Hill
Middle Schools Parkside
High Schools Osbourn Park
School District Prince William County Public Schools
Others
Senior Community No
Tax ID 51664
Ownership Fee Simple
SqFt Source 1830
Special Listing Condition Standard
Read Less Info
Want to know what your home might be worth? Contact us for a FREE valuation!

Our team is ready to help you sell your home for the highest possible price ASAP

GET MORE INFORMATION

Agent | License ID: 0787303
129 CHESTER AVE., MOORESTOWN, Jersey, 08057, United States







