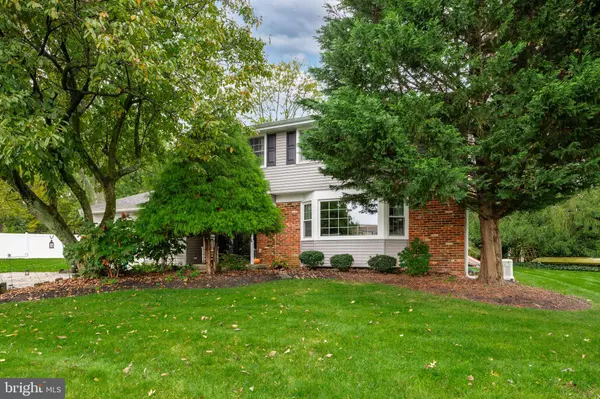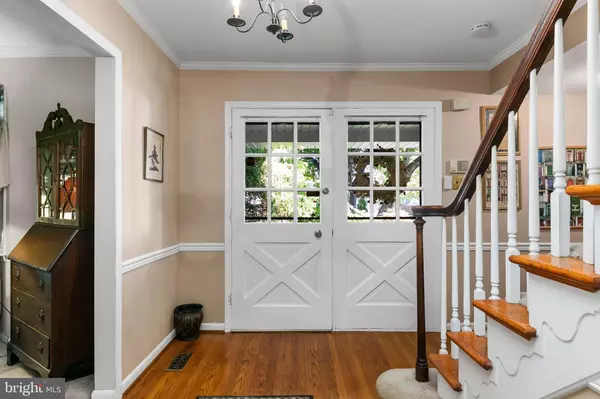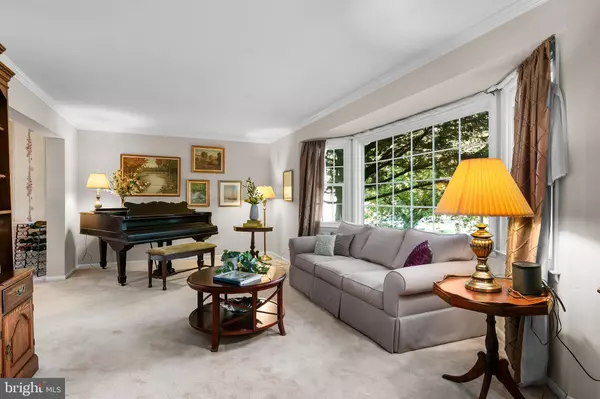$560,000
$535,000
4.7%For more information regarding the value of a property, please contact us for a free consultation.
4 Beds
3 Baths
2,084 SqFt
SOLD DATE : 11/27/2023
Key Details
Sold Price $560,000
Property Type Single Family Home
Sub Type Detached
Listing Status Sold
Purchase Type For Sale
Square Footage 2,084 sqft
Price per Sqft $268
Subdivision Penn Oak
MLS Listing ID NJBL2055292
Sold Date 11/27/23
Style Colonial
Bedrooms 4
Full Baths 2
Half Baths 1
HOA Y/N N
Abv Grd Liv Area 2,084
Originating Board BRIGHT
Year Built 1970
Annual Tax Amount $7,805
Tax Year 2022
Lot Dimensions 118.00 x 0.00
Property Description
Welcome to 818 Braddock Terrace.
This spacious Colonial, nestled on a cul de Sac in the sought after Penn Oak neighborhood, offers more than the listed Sq. Footage. The inviting brick front porch greets you as you enter the foyer and main living area. The large living room has a sun filled picture window. The adjacent dining room gives plenty of space to host friends and family. The well-appointed kitchen features a black appliance package, Lovely chestnut toned wood cabinetry, a pantry and a working island. Enjoy every meal in the All Season Sun room surrounded by mature landscaping for privacy. Stepping down from the kitchen you will find a cozy family room with dark wood beams, a full cottage brick wall with full mantle, and a gas remote fireplace. The laundry room, guest half bath, hall closet and garage access finish the downstairs.
Upstairs, wake up in the morning in the large sun filled Primary suite with hardwood floors and ceiling fan. The newly renovated En-suite with stand up shower has a built in bench seat , tile walls and floor and a large closet. There are 3 additional spacious, light filled bedrooms and large newly renovated hall bath. Along with the hallway, the stairs ,living room& dining room all have hardwood floors underneath the carpet.
The basement is fully finished with cozy charm. Whether a man cave, gym/playroom or office space there is plenty of space for everyone. Also includes a separated mechanical room with storage. The backyard is a tranquil retreat for outdoor gatherings or quiet relaxation. A spacious paver patio, shed, lush landscaping and privacy from mature trees. Even a tree swing! The 1 car garage with garage opener offers driveway space for 2 including an extended length vehicle. For your security this home features an alarm system and Generac generator.
Conveniently located in Mt .Laurel, this home offers easy access to shopping centers, restaurants ,parks and major highways. Don't miss out on the opportunity to make this beautiful house your new home!
Location
State NJ
County Burlington
Area Mount Laurel Twp (20324)
Zoning BURLINGTON COUNTY
Rooms
Basement Fully Finished
Main Level Bedrooms 4
Interior
Hot Water 60+ Gallon Tank
Heating Central
Cooling Central A/C
Fireplaces Number 1
Fireplace Y
Heat Source Natural Gas
Exterior
Garage Garage Door Opener, Garage - Front Entry, Additional Storage Area, Inside Access
Garage Spaces 1.0
Waterfront N
Water Access N
Roof Type Shingle
Accessibility None
Attached Garage 1
Total Parking Spaces 1
Garage Y
Building
Lot Description Cul-de-sac
Story 3
Foundation Block
Sewer Public Sewer
Water Public
Architectural Style Colonial
Level or Stories 3
Additional Building Above Grade, Below Grade
New Construction N
Schools
Elementary Schools Parkway
Middle Schools Mount Laurel Hartford School
High Schools Lenape
School District Mount Laurel Township Public Schools
Others
Senior Community No
Tax ID 24-01101 02-00026
Ownership Fee Simple
SqFt Source Assessor
Security Features Electric Alarm
Special Listing Condition Standard
Read Less Info
Want to know what your home might be worth? Contact us for a FREE valuation!

Our team is ready to help you sell your home for the highest possible price ASAP

Bought with Sara Melody Hawken • Keller Williams Realty - Moorestown
GET MORE INFORMATION

Agent | License ID: 0787303
129 CHESTER AVE., MOORESTOWN, Jersey, 08057, United States







