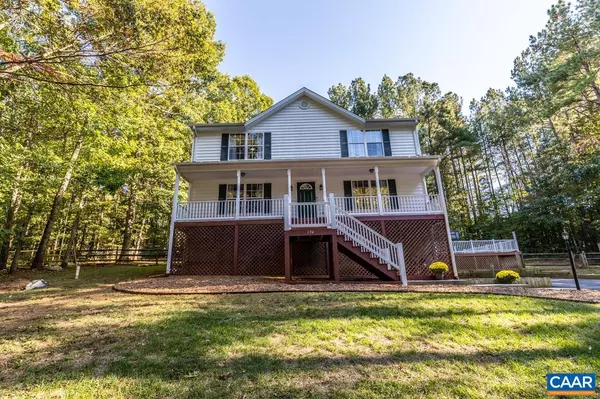$469,000
$469,000
For more information regarding the value of a property, please contact us for a free consultation.
3 Beds
3 Baths
2,496 SqFt
SOLD DATE : 11/28/2023
Key Details
Sold Price $469,000
Property Type Single Family Home
Sub Type Detached
Listing Status Sold
Purchase Type For Sale
Square Footage 2,496 sqft
Price per Sqft $187
Subdivision Preddy Creek
MLS Listing ID 646601
Sold Date 11/28/23
Style Other
Bedrooms 3
Full Baths 2
Half Baths 1
HOA Y/N N
Abv Grd Liv Area 1,976
Originating Board CAAR
Year Built 2003
Annual Tax Amount $2,439
Tax Year 2021
Lot Size 0.690 Acres
Acres 0.69
Property Description
OPEN HOUSE CANCELED .UNDER CONTRACT Stunning Updated Colonial nestled on tree lined yard with an oasis backyard perfect for entertaining, near Charlottesville and NGIC! This home has been lovingly updated and maintained with improvements in every room. Desirable open floor plan features a giant great room with wall to wall oak hardwoods, fresh paint and gas fireplace. The sunny, light kitchen is striking with white cabinets and granite countertops and large pantry. Large room completes with oversized window and lovely trim! Upstairs have all new renovations, with high end LVP flooring in the spacious bedrooms. You will not believe the size of the vaulted master bedroom with walk in closet, additional stackable washer/dryer for convenience and new bathroom with tiled walk in shower. All bedrooms are large and bright. Finished basement has ample storage space, private den / office and laundry. Oversized garage with shelving. The backyard shows like a resort, invite your family and friends and enjoy the attached deck, perfect for grilling, the expansive painted patio with rock retaining wall and plantings..step into your inviting pool surrounded with laminate decking and white railing. This home has it all and certainly won't last!,Fireplace in Great Room
Location
State VA
County Greene
Zoning R-1
Rooms
Other Rooms Dining Room, Primary Bedroom, Kitchen, Den, Great Room, Laundry, Primary Bathroom, Full Bath, Half Bath, Additional Bedroom
Basement Fully Finished
Interior
Heating Central
Cooling Central A/C, Heat Pump(s)
Fireplaces Type Gas/Propane
Fireplace N
Heat Source Electric
Exterior
Garage Garage - Side Entry, Basement Garage
Accessibility None
Garage N
Building
Story 2
Foundation Concrete Perimeter
Sewer Septic Exists
Water Public
Architectural Style Other
Level or Stories 2
Additional Building Above Grade, Below Grade
New Construction N
Schools
Elementary Schools Ruckersville
High Schools William Monroe
School District Greene County Public Schools
Others
Ownership Other
Special Listing Condition Standard
Read Less Info
Want to know what your home might be worth? Contact us for a FREE valuation!

Our team is ready to help you sell your home for the highest possible price ASAP

Bought with LINDA WILLER • RE/MAX REALTY SPECIALISTS-CHARLOTTESVILLE
GET MORE INFORMATION

Agent | License ID: 0787303
129 CHESTER AVE., MOORESTOWN, Jersey, 08057, United States







