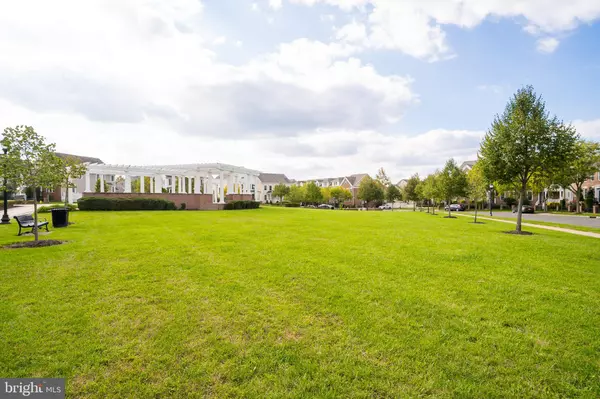$762,000
$699,000
9.0%For more information regarding the value of a property, please contact us for a free consultation.
5 Beds
3 Baths
2,608 SqFt
SOLD DATE : 12/12/2023
Key Details
Sold Price $762,000
Property Type Townhouse
Sub Type End of Row/Townhouse
Listing Status Sold
Purchase Type For Sale
Square Footage 2,608 sqft
Price per Sqft $292
Subdivision Town Center
MLS Listing ID NJME2035944
Sold Date 12/12/23
Style Traditional
Bedrooms 5
Full Baths 2
Half Baths 1
HOA Y/N N
Abv Grd Liv Area 2,608
Originating Board BRIGHT
Year Built 2004
Annual Tax Amount $12,891
Tax Year 2022
Lot Size 3,615 Sqft
Acres 0.08
Property Description
Largest model Townhome V in Washington Town Center. Very rare 5 bedroom 2 1/2 bath end unit with upgrades throughout. New roof installed November 2023. Beautiful refinished wood floors greet you as you enter the foyer and continue throughout most of the main level and all except 2 bedrooms on the second level. The foyer is flanked to the left by the living room with French doors and the formal dining room on your right. The living room can also be used as a home office. The open concept plan makes this home ideal for entertaining from the large family room and dining room to the spacious eat-in kitchen. The kitchen features cherry cabinets with glass corner cabinets, Corian countertops, recessed lighting, stainless appliances and a pantry closet. Special features in the family room include a two story cathedral ceiling with gas burning fireplace and mantle. A main floor primary bedroom is an inviting adult retreat with abundant closet space containing custom closet systems and a large bath with dual vanity, soaking tub with separate stall shower and private lavatory room. A guest powder room with pedestal sink completes this floor. On the second level, four additional bedrooms and full bath welcome you. This home is light and bright. Insulated double hung Andersen windows are throughout most of the home. You can't beat this location as it faces Martini Park with no homes across from it. End yard provides privacy in the lovely patio area. Just move-in and enjoy this wonderful home. Conveniently located near restaurants and shopping.
Location
State NJ
County Mercer
Area Robbinsville Twp (21112)
Zoning TC
Rooms
Other Rooms Living Room, Dining Room, Primary Bedroom, Bedroom 2, Bedroom 3, Bedroom 4, Bedroom 5, Kitchen, Family Room, Breakfast Room, Other
Basement Full, Unfinished
Main Level Bedrooms 1
Interior
Interior Features Primary Bath(s), Butlers Pantry, Kitchen - Eat-In
Hot Water Natural Gas
Heating Forced Air
Cooling Central A/C
Flooring Ceramic Tile, Solid Hardwood, Partially Carpeted, Vinyl
Fireplaces Number 1
Fireplace Y
Heat Source Natural Gas
Laundry Basement
Exterior
Exterior Feature Patio(s)
Parking Features Additional Storage Area, Garage Door Opener
Garage Spaces 1.0
Utilities Available Cable TV
Water Access N
Accessibility None
Porch Patio(s)
Total Parking Spaces 1
Garage Y
Building
Story 2
Foundation Concrete Perimeter, Slab
Sewer Public Sewer
Water Public
Architectural Style Traditional
Level or Stories 2
Additional Building Above Grade
New Construction N
Schools
School District Robbinsville Twp
Others
Senior Community No
Tax ID 12-00003 27-00006
Ownership Fee Simple
SqFt Source Estimated
Special Listing Condition Standard
Read Less Info
Want to know what your home might be worth? Contact us for a FREE valuation!

Our team is ready to help you sell your home for the highest possible price ASAP

Bought with Vanessa A Stefanics • RE/MAX Tri County
GET MORE INFORMATION

Agent | License ID: 0787303
129 CHESTER AVE., MOORESTOWN, Jersey, 08057, United States







