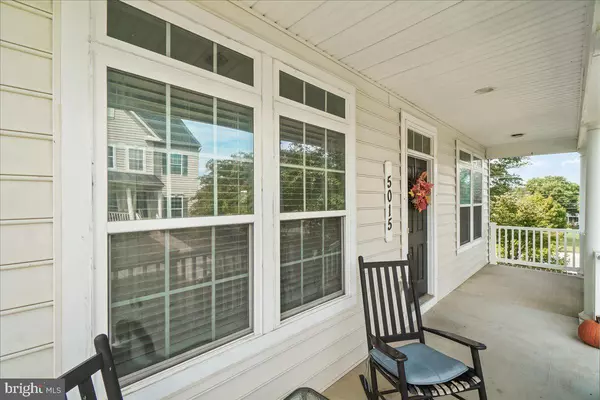$575,000
$575,000
For more information regarding the value of a property, please contact us for a free consultation.
4 Beds
4 Baths
2,912 SqFt
SOLD DATE : 12/15/2023
Key Details
Sold Price $575,000
Property Type Single Family Home
Sub Type Detached
Listing Status Sold
Purchase Type For Sale
Square Footage 2,912 sqft
Price per Sqft $197
Subdivision Linton At Ballenger
MLS Listing ID MDFR2040090
Sold Date 12/15/23
Style Colonial
Bedrooms 4
Full Baths 3
Half Baths 1
HOA Fees $72/mo
HOA Y/N Y
Abv Grd Liv Area 2,312
Originating Board BRIGHT
Year Built 2012
Annual Tax Amount $4,700
Tax Year 2023
Lot Size 5,500 Sqft
Acres 0.13
Property Description
New Price $575,000! Location is key! Looking for a home in the middle of everything Frederick has to offer? Just minutes to schools and downtown Frederick, convenient to all of Frederick's commuter routes and extremely close to Westview Park Promenade, which has plenty of retail stores, restaurants and a movie theater. This lovely neo-traditional, Colonial has four bedrooms and two full baths on the upper level with an additional full bathroom located on the lower level and half bath on the main level. Both the main and upper levels have 9' ceilings to provide an open concept and a relaxing environment. Your buyers will find a spacious kitchen which centers around a huge island with a bar area. The kitchen also features granite countertops, stainless steel appliances and a double oven. Just off the kitchen is the family room which has a gas fireplace for those cozy western Maryland cozy nights. The breakfast nook is located near the rear entrance which leads to the two-car garage. The primary bedroom is large with tray ceilings and walk-in closet. The primary bathroom has a double vanity, a separate shower and soaking tub. The laundry room is on the upper level for easy accessibility. The lower level is large and wide open for your clients to enjoy. A potential fifth bedroom with egress is perfect for guests especially having its own full bathroom! The Linton at Ballenger community has a clubhouse, swimming pool, exercise room and playground. Please schedule your private showings today!
Location
State MD
County Frederick
Zoning R
Rooms
Other Rooms Living Room, Dining Room, Primary Bedroom, Bedroom 2, Bedroom 3, Bedroom 4, Kitchen, Family Room, Foyer, Breakfast Room, Laundry, Recreation Room, Utility Room, Primary Bathroom, Full Bath, Half Bath
Basement Heated
Interior
Hot Water Natural Gas
Heating Forced Air, Programmable Thermostat
Cooling Ceiling Fan(s), Central A/C, Programmable Thermostat
Flooring Carpet, Ceramic Tile, Hardwood, Vinyl, Wood
Fireplaces Number 1
Fireplaces Type Fireplace - Glass Doors, Gas/Propane, Mantel(s)
Fireplace Y
Heat Source Natural Gas
Exterior
Parking Features Other
Garage Spaces 2.0
Utilities Available Under Ground
Amenities Available Common Grounds, Jog/Walk Path, Pool - Outdoor, Club House, Exercise Room, Reserved/Assigned Parking, Swimming Pool, Tot Lots/Playground
Water Access N
Roof Type Architectural Shingle
Accessibility None
Road Frontage City/County
Attached Garage 2
Total Parking Spaces 2
Garage Y
Building
Story 3
Foundation Concrete Perimeter
Sewer Public Sewer
Water Public
Architectural Style Colonial
Level or Stories 3
Additional Building Above Grade, Below Grade
Structure Type 9'+ Ceilings,Tray Ceilings
New Construction N
Schools
School District Frederick County Public Schools
Others
Pets Allowed Y
HOA Fee Include Common Area Maintenance,Pool(s),Road Maintenance,Reserve Funds,Recreation Facility,Snow Removal,Trash
Senior Community No
Tax ID 1123588804
Ownership Fee Simple
SqFt Source Assessor
Acceptable Financing Cash, Conventional, FHA, VA
Listing Terms Cash, Conventional, FHA, VA
Financing Cash,Conventional,FHA,VA
Special Listing Condition Standard
Pets Allowed No Pet Restrictions
Read Less Info
Want to know what your home might be worth? Contact us for a FREE valuation!

Our team is ready to help you sell your home for the highest possible price ASAP

Bought with Chirag H Shah • Hagan Realty
GET MORE INFORMATION
Agent | License ID: 0787303
129 CHESTER AVE., MOORESTOWN, Jersey, 08057, United States







