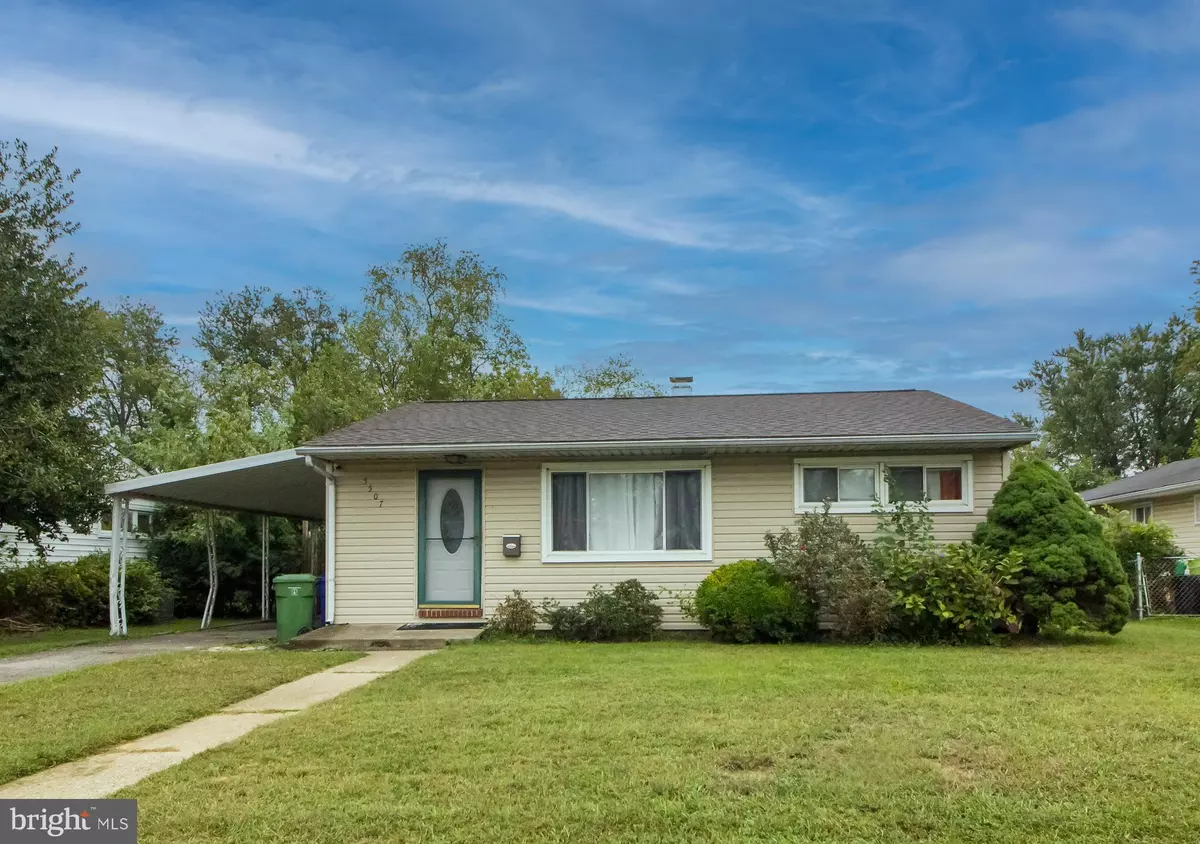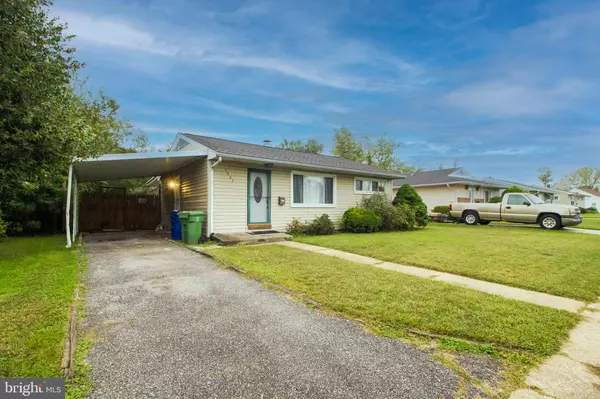$295,000
$295,000
For more information regarding the value of a property, please contact us for a free consultation.
4 Beds
2 Baths
1,590 SqFt
SOLD DATE : 12/13/2023
Key Details
Sold Price $295,000
Property Type Single Family Home
Sub Type Detached
Listing Status Sold
Purchase Type For Sale
Square Footage 1,590 sqft
Price per Sqft $185
Subdivision Gardenville
MLS Listing ID MDBA2101474
Sold Date 12/13/23
Style Ranch/Rambler
Bedrooms 4
Full Baths 2
HOA Y/N N
Abv Grd Liv Area 1,190
Originating Board BRIGHT
Year Built 1955
Annual Tax Amount $3,351
Tax Year 2022
Lot Size 9,034 Sqft
Acres 0.21
Property Description
Just Reduced and Motivated Seller! Seller will assist with closing cost or assist with buying down the interest rate. You must see this well maintained freshly painted spacious updated 4 bedroom and 2 full bathroom rancher in Gardenville that shows pride of ownership. Home is much larger than it appears. Step into the living room with a large window and hardwood floors throughout the main level that leads to the large updated eat in kitchen with an island, granite countertops and stainless steel appliances and recess lighting. Then step into the nice relaxing family room that will take you to the cozy sunroom with french doors and lots of natural sunlight. The lower level features an updated full bathroom, a bedroom and a large flex/recreation room to entertain family or guest. The exterior features a newer roof less than 3 years old, a carport to park 3 cars, a nice deck and large back yard with many possibilities. Please schedule your appointment today!
Location
State MD
County Baltimore City
Zoning R-3
Rooms
Other Rooms Living Room, Primary Bedroom, Bedroom 2, Bedroom 3, Kitchen, Family Room, Other
Basement Full, Partially Finished, Other, Outside Entrance
Main Level Bedrooms 3
Interior
Interior Features Family Room Off Kitchen, Kitchen - Country, Window Treatments, Wood Floors, Floor Plan - Traditional
Hot Water Natural Gas
Heating Forced Air
Cooling Ceiling Fan(s), Central A/C
Equipment Dishwasher, Disposal, Dryer, Microwave, Oven/Range - Gas, Oven - Self Cleaning, Refrigerator, Washer
Furnishings No
Fireplace N
Window Features Screens
Appliance Dishwasher, Disposal, Dryer, Microwave, Oven/Range - Gas, Oven - Self Cleaning, Refrigerator, Washer
Heat Source Natural Gas
Exterior
Exterior Feature Deck(s), Porch(es)
Garage Spaces 3.0
Fence Rear
Utilities Available Cable TV Available
Waterfront N
Water Access N
View Garden/Lawn
Accessibility None
Porch Deck(s), Porch(es)
Road Frontage City/County
Total Parking Spaces 3
Garage N
Building
Lot Description Backs to Trees, Landscaping
Story 2
Foundation Permanent
Sewer Public Septic
Water Public
Architectural Style Ranch/Rambler
Level or Stories 2
Additional Building Above Grade, Below Grade
Structure Type Dry Wall
New Construction N
Schools
School District Baltimore City Public Schools
Others
Pets Allowed Y
Senior Community No
Tax ID 0326226042B074
Ownership Ground Rent
SqFt Source Assessor
Acceptable Financing Cash, Conventional, FHA, VA, Other
Horse Property N
Listing Terms Cash, Conventional, FHA, VA, Other
Financing Cash,Conventional,FHA,VA,Other
Special Listing Condition Standard
Pets Description No Pet Restrictions
Read Less Info
Want to know what your home might be worth? Contact us for a FREE valuation!

Our team is ready to help you sell your home for the highest possible price ASAP

Bought with Desiree D Carey • Pennant Realty
GET MORE INFORMATION

Agent | License ID: 0787303
129 CHESTER AVE., MOORESTOWN, Jersey, 08057, United States







